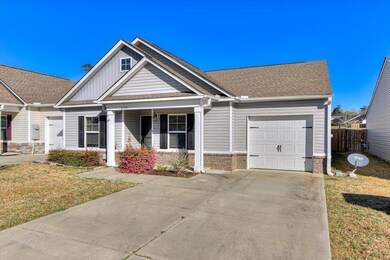
Highlights
- Ranch Style House
- No HOA
- Living Room
- Bonus Room
- Eat-In Kitchen
- Home Security System
About This Home
As of April 2025Welcome Home to 2114 Bonneville Circle! This CertifiedSmart | CertifiedGreen Townhome in the popular Trolley Run Subdivision has so much to offer and located close to downtown and USCA. Your Green/Smart home features a tankless water heater, 3 spacious bedrooms with large closets, office/flex room, open concept kitchen with built in surround sound speakers, stainless steel appliances and granite countertops!! Your Owners Suite features tray ceiling and a huge bathroom with double vanity and granite as well as a walk in closet. The backyard has a privacy fence with a gate and a full irrigation system! Your Smart Home features include smart phone/voice command controls of lights, outlets, AC, Bedtime modes, Morning modes. Green features include UV sun blocking windows, 40 year roof, R-50 insulation, Heat Shield in attic, tankless water heater and so much more! Your power bills are up to 40% lower with all the green features! New carpets just installed!
Last Agent to Sell the Property
Starnes Realty Inc License #83752 Listed on: 02/04/2025
Townhouse Details
Home Type
- Townhome
Est. Annual Taxes
- $2,432
Year Built
- Built in 2017
Lot Details
- 4,792 Sq Ft Lot
- Fenced
Parking
- Garage
Home Design
- Ranch Style House
- Slab Foundation
- Composition Roof
- Vinyl Siding
Interior Spaces
- 1,600 Sq Ft Home
- Insulated Windows
- Blinds
- Living Room
- Bonus Room
- Attic Floors
- Home Security System
Kitchen
- Eat-In Kitchen
- Electric Range
- Built-In Microwave
Flooring
- Carpet
- Luxury Vinyl Tile
Bedrooms and Bathrooms
- 3 Bedrooms
- 2 Full Bathrooms
Schools
- Byrd Elementary School
- Leavelle Mccampbell Middle School
- Midland Valley High School
Utilities
- Central Air
- Heating System Uses Natural Gas
- Tankless Water Heater
Community Details
- No Home Owners Association
- Trolley Run Station Subdivision
Listing and Financial Details
- Assessor Parcel Number 0870019008
Ownership History
Purchase Details
Home Financials for this Owner
Home Financials are based on the most recent Mortgage that was taken out on this home.Purchase Details
Home Financials for this Owner
Home Financials are based on the most recent Mortgage that was taken out on this home.Purchase Details
Home Financials for this Owner
Home Financials are based on the most recent Mortgage that was taken out on this home.Similar Homes in Aiken, SC
Home Values in the Area
Average Home Value in this Area
Purchase History
| Date | Type | Sale Price | Title Company |
|---|---|---|---|
| Warranty Deed | $227,500 | None Listed On Document | |
| Warranty Deed | $156,800 | None Available | |
| Deed | $530,000 | -- |
Mortgage History
| Date | Status | Loan Amount | Loan Type |
|---|---|---|---|
| Previous Owner | $155,950 | VA | |
| Previous Owner | $160,171 | VA | |
| Previous Owner | $35,000,000 | Purchase Money Mortgage |
Property History
| Date | Event | Price | Change | Sq Ft Price |
|---|---|---|---|---|
| 04/29/2025 04/29/25 | Sold | $227,500 | 0.0% | $142 / Sq Ft |
| 04/09/2025 04/09/25 | Pending | -- | -- | -- |
| 03/04/2025 03/04/25 | For Sale | $227,500 | 0.0% | $142 / Sq Ft |
| 02/14/2025 02/14/25 | Pending | -- | -- | -- |
| 02/12/2025 02/12/25 | Price Changed | $227,500 | -7.1% | $142 / Sq Ft |
| 02/04/2025 02/04/25 | For Sale | $244,900 | +56.2% | $153 / Sq Ft |
| 12/28/2017 12/28/17 | Sold | $156,800 | 0.0% | $100 / Sq Ft |
| 12/28/2017 12/28/17 | Sold | $156,800 | +1.6% | $100 / Sq Ft |
| 11/18/2017 11/18/17 | Pending | -- | -- | -- |
| 11/17/2017 11/17/17 | Pending | -- | -- | -- |
| 07/26/2017 07/26/17 | For Sale | $154,400 | -1.5% | $98 / Sq Ft |
| 06/28/2017 06/28/17 | For Sale | $156,800 | -- | $100 / Sq Ft |
Tax History Compared to Growth
Tax History
| Year | Tax Paid | Tax Assessment Tax Assessment Total Assessment is a certain percentage of the fair market value that is determined by local assessors to be the total taxable value of land and additions on the property. | Land | Improvement |
|---|---|---|---|---|
| 2023 | $2,432 | $10,030 | $1,590 | $140,610 |
| 2022 | $2,405 | $10,030 | $0 | $0 |
| 2021 | $2,407 | $10,030 | $0 | $0 |
| 2020 | $2,283 | $9,400 | $0 | $0 |
| 2019 | $2,283 | $9,400 | $0 | $0 |
| 2018 | $2,281 | $9,400 | $1,590 | $7,810 |
| 2017 | $56 | $0 | $0 | $0 |
Agents Affiliated with this Home
-

Seller's Agent in 2025
Garrett Starnes
Starnes Realty Inc
(803) 634-3479
83 Total Sales
-

Buyer's Agent in 2025
Anne Marie McGinnis
United Real Estate, Aiken
(803) 646-5774
139 Total Sales
-

Buyer's Agent in 2017
Shannon Rollings
Shannon Rollings Real Estate
(803) 349-4999
2,943 Total Sales
Map
Source: REALTORS® of Greater Augusta
MLS Number: 537904
APN: 087-00-19-008






