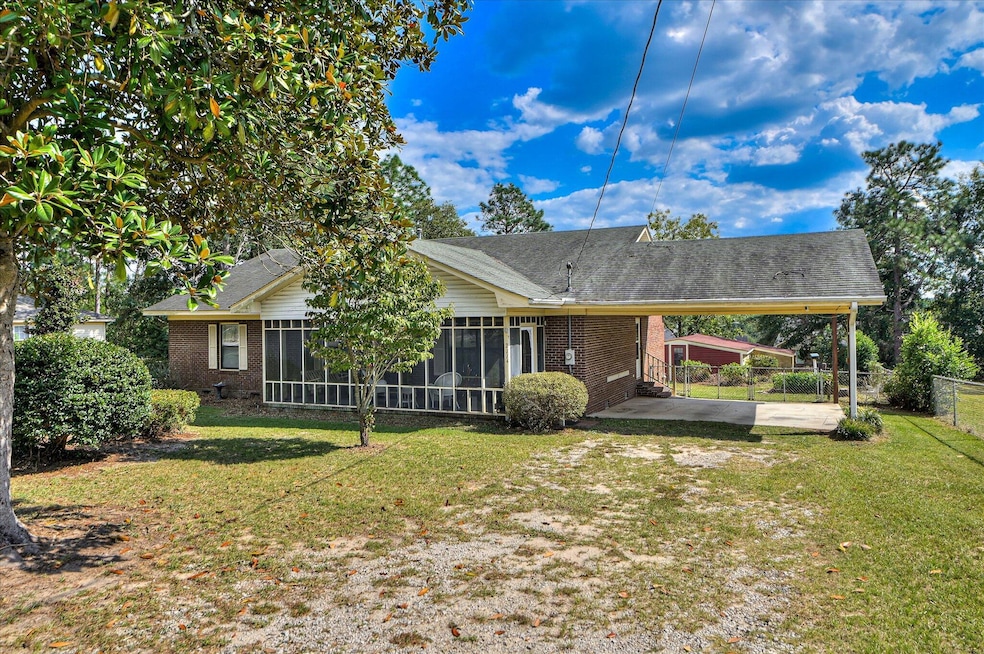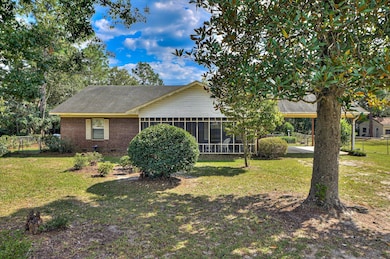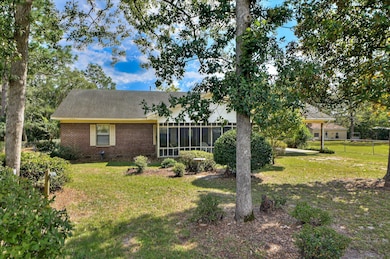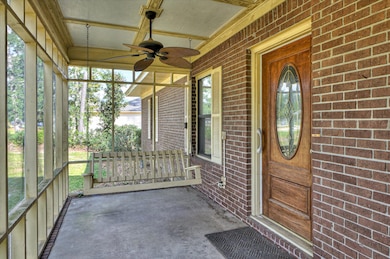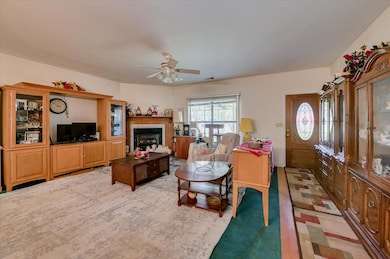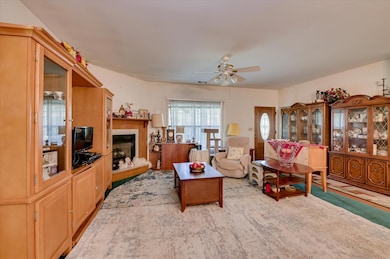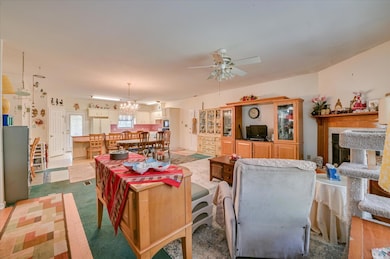2114 Boykin Rd Augusta, GA 30906
Richmond Factory NeighborhoodEstimated payment $1,103/month
Highlights
- Ranch Style House
- No HOA
- Front Porch
- Johnson Magnet Rated A-
- Separate Outdoor Workshop
- Kitchen Island
About This Home
Back on the market at no fault of the seller. The previous buyer was using VA financing, and the property did not meet VA loan requirements. Charming 4-Bedroom Home with Character and Potential in Dallas HeightsWelcome to this unique 4-bedroom, 2-bathroom home, offering a blend of stick-built and mobile home construction on nearly half an acre (0.44 acres) in the Dallas Heights Subdivision. Built in 1989, this property carries a warm, nostalgic ambiance--reminiscent of ''grandma's house''--while providing ample space and opportunity for a creative new owner to make it their own.Inside, you'll find a cozy family room complete with a fireplace, a kitchen featuring a built-in seating island, and enclosed porches at both the front and back--perfect for relaxing mornings or evening gatherings. The front porch even includes a swing, adding to the home's welcoming charm. A recently installed water heater adds modern convenience, while an attached carport offers easy parking. (Only white refrigerator stays. Washer & Dryer are negotiable).The property is fully fenced and also includes two outbuildings--one previously used as a workshop and the other for material storage--making this an excellent choice for hobbyists, handymen, or anyone needing extra space.Step into the backyard and enjoy a peaceful retreat, ideal for those who love spending time outdoors. With a little TLC, this home has outstanding potential to be transformed into a true gem.Conveniently located near major destinations such as Ft. Eisenhower (Ft. Gordon), Plant Vogtle, Augusta's medical district, Starbucks, and more--this home provides both tranquility and accessibility.Don't miss your chance to reimagine this charming property and create the home you've been dreaming of!
Listing Agent
Better Homes & Gardens Executive Partners License #428022 Listed on: 09/17/2025

Home Details
Home Type
- Single Family
Est. Annual Taxes
- $860
Year Built
- Built in 1989
Lot Details
- 0.44 Acre Lot
- Lot Dimensions are 100' x 194'
- Fenced
- Landscaped
Parking
- 1 Attached Carport Space
Home Design
- Ranch Style House
- Brick Exterior Construction
- Composition Roof
Interior Spaces
- 1,450 Sq Ft Home
- Ceiling Fan
- Living Room with Fireplace
- Dining Room
- Crawl Space
- Washer and Electric Dryer Hookup
Kitchen
- Gas Range
- Dishwasher
- Kitchen Island
Flooring
- Carpet
- Laminate
Bedrooms and Bathrooms
- 4 Bedrooms
- 2 Full Bathrooms
Outdoor Features
- Separate Outdoor Workshop
- Outbuilding
- Front Porch
Schools
- Diamond Lakes Elementary School
- Spirit Creek Middle School
- Crosscreek High School
Utilities
- Central Air
- Heating System Uses Propane
- Water Heater
Community Details
- No Home Owners Association
- Dallas Heights Subdivision
Listing and Financial Details
- Assessor Parcel Number 1670106000
Map
Home Values in the Area
Average Home Value in this Area
Tax History
| Year | Tax Paid | Tax Assessment Tax Assessment Total Assessment is a certain percentage of the fair market value that is determined by local assessors to be the total taxable value of land and additions on the property. | Land | Improvement |
|---|---|---|---|---|
| 2025 | $1,008 | $71,220 | $6,600 | $64,620 |
| 2024 | $1,008 | $64,248 | $6,600 | $57,648 |
| 2023 | $860 | $58,436 | $6,600 | $51,836 |
| 2022 | $726 | $41,931 | $6,600 | $35,331 |
| 2021 | $661 | $32,818 | $6,600 | $26,218 |
| 2020 | $663 | $32,818 | $6,600 | $26,218 |
| 2019 | $682 | $32,818 | $6,600 | $26,218 |
| 2018 | $1,065 | $32,818 | $6,600 | $26,218 |
| 2017 | $660 | $32,818 | $6,600 | $26,218 |
| 2016 | $661 | $32,818 | $6,600 | $26,218 |
| 2015 | $661 | $32,818 | $6,600 | $26,218 |
| 2014 | $660 | $32,818 | $6,600 | $26,218 |
Property History
| Date | Event | Price | List to Sale | Price per Sq Ft | Prior Sale |
|---|---|---|---|---|---|
| 01/15/2026 01/15/26 | For Sale | $199,000 | 0.0% | $137 / Sq Ft | |
| 12/03/2025 12/03/25 | Pending | -- | -- | -- | |
| 10/22/2025 10/22/25 | Price Changed | $199,000 | -11.6% | $137 / Sq Ft | |
| 09/17/2025 09/17/25 | For Sale | $225,000 | +87.5% | $155 / Sq Ft | |
| 06/07/2024 06/07/24 | Sold | $120,000 | -19.9% | $83 / Sq Ft | View Prior Sale |
| 05/11/2024 05/11/24 | Price Changed | $149,900 | -9.2% | $103 / Sq Ft | |
| 05/10/2024 05/10/24 | For Sale | $165,000 | -- | $114 / Sq Ft |
Purchase History
| Date | Type | Sale Price | Title Company |
|---|---|---|---|
| Warranty Deed | $120,000 | -- |
Source: REALTORS® of Greater Augusta
MLS Number: 547213
APN: 1670106000
- 2264 Basswood Dr
- 2219 Travis Rd
- 4211 Stone Rd
- Porter II Plan at Wedgewood
- Julie II Plan at Wedgewood
- Devonshire ll Plan at Wedgewood
- Benton II Plan at Wedgewood
- Bentcreek II Plan at Wedgewood
- Harper II Plan at Wedgewood
- Bradley II Plan at Wedgewood
- 2427 Faith Trail
- 307 Suncrest Ct
- 304 Suncrest Ct
- 308 Suncrest Ct
- 2348 Fieldcrest Rd
- 312 Suncrest Ct
- 323 Suncrest Ct
- 316 Suncrest Ct
- 2383 Richwood Dr
- 2104 Travis Rd
- 2227 Cassell St
- 3731 Peach Orchard Rd
- 3002 Jessie Way
- 3714 Tahitian Trail
- 3714 Tahitian Trail Unit 1
- 4710 Laural Oak Dr
- 4115 Country Ln
- 2556 Spirit Creek Rd
- 3506 Oakview Place
- 4330 Newland St
- 5438 Thrasher Ln
- 2242 Winston Way
- 3823 Woodlake Dr
- 2400 Nordahl Dr
- 3418 Carmichael Road Extension
- 3418 Carmichael Rd
- 1725 Tamarind Way
- 1764 Deer Chase Ln
- 3414 Peach Orchard Rd
- 1012 Cedarview Cir
