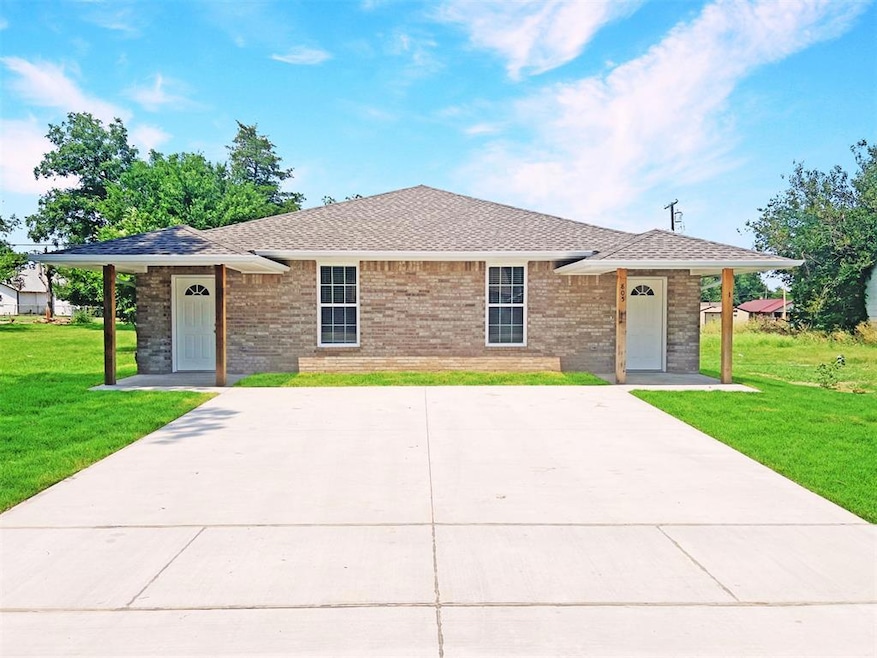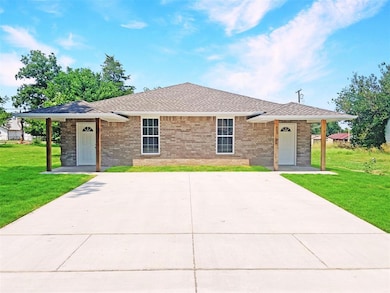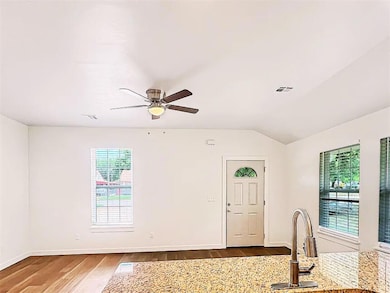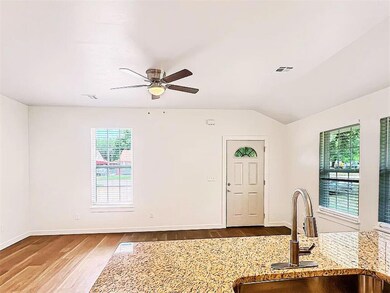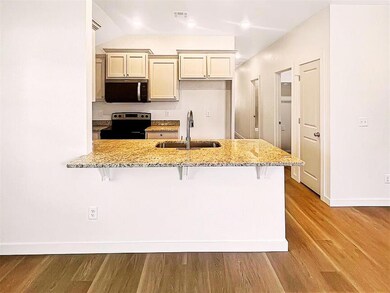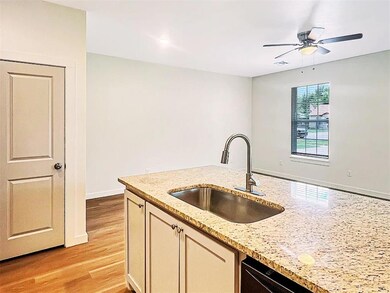2114 Charles Whitlow Ave Lawton, OK 73501
Lawton View NeighborhoodHighlights
- New Construction
- Covered Patio or Porch
- Inside Utility
- Traditional Architecture
- Interior Lot
- 1-Story Property
About This Home
Experience modern comfort and elegant finishes in this newly built home. Featuring, luxury vinyl flooring, and granite countertops throughout, this home offers both style and functionality. The open-concept kitchen includes a center island with breakfast bar, pantry, and stainless steel appliances. A refrigerator, washer, and dryer will be provided upon lease signing. The primary suite boasts a spacious walk-in closet and a sleek ensuite bath with dual sinks and a tiled shower. Two additional bedrooms and a second full bath provide space for guests or a home office. Enjoy outdoor living in the fenced backyard — perfect for relaxation or pets.
Pet-friendly – inquire for details!
Townhouse Details
Home Type
- Townhome
Year Built
- Built in 2025 | New Construction
Lot Details
- Partially Fenced Property
- Wood Fence
Parking
- Driveway
Home Design
- Half Duplex
- Traditional Architecture
- Brick Exterior Construction
- Slab Foundation
- Architectural Shingle Roof
Interior Spaces
- 1,150 Sq Ft Home
- 1-Story Property
- Ceiling Fan
- Window Treatments
- Inside Utility
- Washer and Dryer
Kitchen
- Electric Oven
- Electric Range
- Free-Standing Range
- Microwave
- Dishwasher
- Disposal
Bedrooms and Bathrooms
- 3 Bedrooms
- 2 Full Bathrooms
Schools
- Cleveland Elementary School
- Eisenhower Middle School
- Eisenhower High School
Additional Features
- Covered Patio or Porch
- Central Heating and Cooling System
Community Details
- Pets Allowed
Listing and Financial Details
- Legal Lot and Block 9 / 51
Map
Source: MLSOK
MLS Number: 1200463
- 2031 Charles Whitlow Ave
- 2011 SW Douglas Ave
- 2103 SW Douglas Ave
- 1902 SW Mckinley Ave
- 1902 SW Douglas Ave
- 2301 SW Sheridan Rd Unit 6
- 2301 SW Sheridan Rd Unit 3
- 2025 Charles Whitlow Ave
- 1210 SW 25th St
- 1303 SW Monroe Ave
- 1716 SW 13th St
- 1416 SW Wisconsin Ave
- 1326 SW New York Ave
- 1719 SW 12th St
- 2603 SW I Ave
- 1813 SW Washington Ave
- 2325 SW Evans Ave
- 1702 SW F Ave
- 508 SW 18th St
- 617 SW Doolittle Ave
- 2116 Charles Whitlow Ave
- 1820 SW Nh Jones Ave
- 1704 SW Washington Ave
- 1705 SW Washington Ave
- 1608 SW Jefferson Ave
- 1719 SW 14th St
- 1757 SW 13th St
- 1324 SW New York Ave Unit A
- 1312 SW New York Ave Unit B
- 2329 SW Tulane Ave
- 307 SW 19th St
- 1002 SW Summit Ave Unit 3
- 1205 SW Bishop Rd
- 2202 SW B Ave
- 205 SW 17th St Unit A
- 805 SW Summit Ave Unit B
- 1401 SW B Ave
- 2101 SW 38th St Unit 299
- 1606 SW A Ave
- 815 SW H Ave
