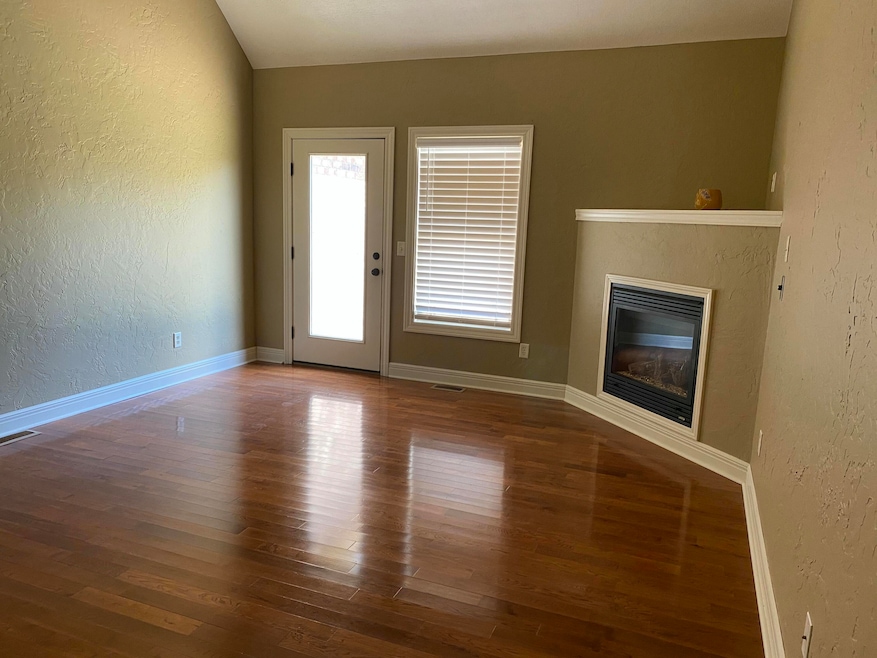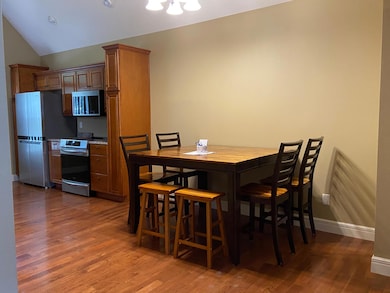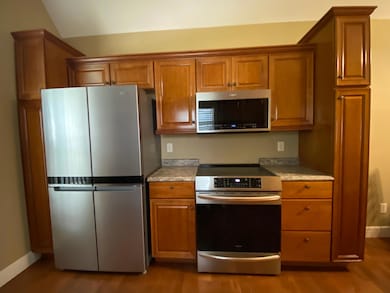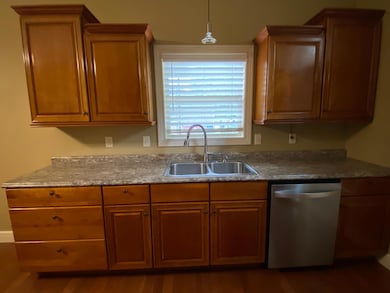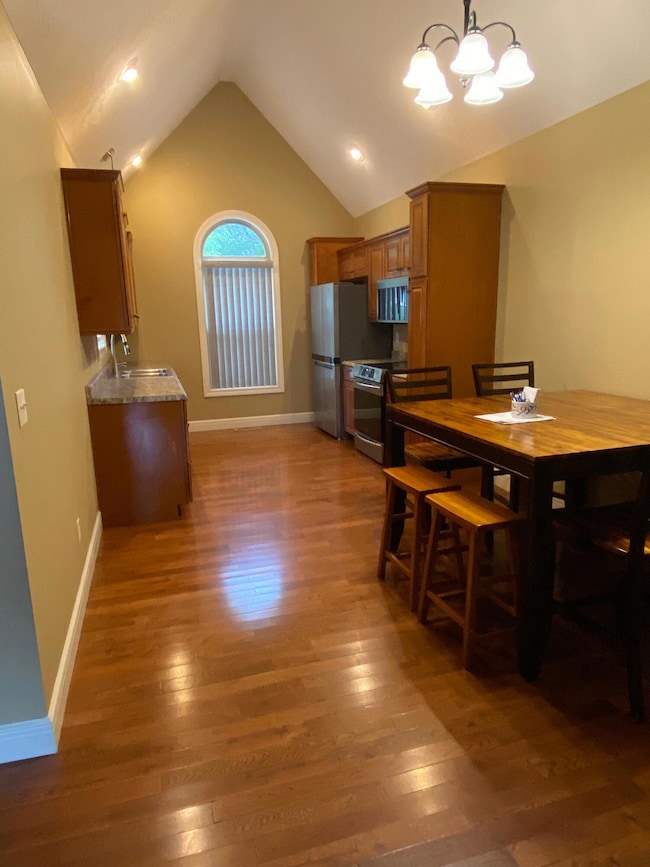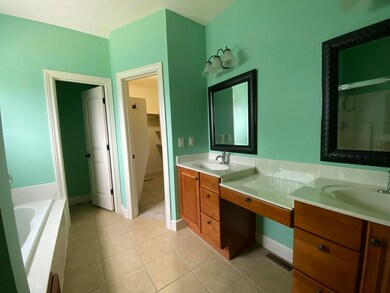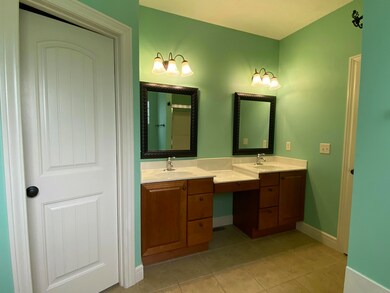Estimated payment $2,077/month
Highlights
- French Provincial Architecture
- Wood Flooring
- Hydromassage or Jetted Bathtub
- East Elementary School Rated A
- Main Floor Primary Bedroom
- Bonus Room
About This Home
Peaceful neighborhood, private lot at end of street, side car garage faces pastureland and adjoins elementary school property. This ALL-Brick home is Well cared for and move-in ready. * Welcome to 2114 E Finch St. in Ozark. 3 main floor bedrooms with optional 4th on the second level. * Enter through a fully enclosed porch to the front door, into soaring 10-foot ceilings in the entryway, kitchen, and living room. * Hardwood floors throughout (carpeted bedrooms and second level), cozy gas fireplace in the living room, and a gallery kitchen with new stainless-steel appliances. * Main floor laundry room off the kitchen with garage entry for convenience. *This home features 4 bedrooms; Master suite has dual vanities, step-in shower and jetted tub and custom walk-in closet.
* Also features an oversized 3-car side garage.
Life's conveniences such as shopping (Wal-Mart, Aldi's, Walgreens), gas, pizza, restaurants and easy access to highway 65, all within 4 miles. *Family activities within a short 10 minute drive are Ozark Community Recreation complex and Finley River park for swimming, fishing and picnics. * The backyard is privacy fenced with a concrete patio, perfect for grilling and outdoor dining. *Storage shed with patio block floor. * New roof. *In-ground zoned lawn sprinklers. Move-in ready.
Home Details
Home Type
- Single Family
Est. Annual Taxes
- $2,805
Year Built
- Built in 2006
Lot Details
- 10,019 Sq Ft Lot
- Lot Dimensions are 81.5 x 123
- Street terminates at a dead end
- Wood Fence
- Few Trees
Home Design
- French Provincial Architecture
- Four Sided Brick Exterior Elevation
Interior Spaces
- 2,809 Sq Ft Home
- 1.5-Story Property
- Central Vacuum
- Tray Ceiling
- High Ceiling
- Ceiling Fan
- Fireplace With Glass Doors
- Fireplace Features Blower Fan
- Gas Fireplace
- Blinds
- Family Room
- Living Room with Fireplace
- Dining Area
- Bonus Room
- Screened Porch
Kitchen
- Convection Oven
- Stove
- Microwave
- Dishwasher
- Laminate Countertops
- Disposal
Flooring
- Wood
- Carpet
Bedrooms and Bathrooms
- 4 Bedrooms
- Primary Bedroom on Main
- Walk-In Closet
- 2 Full Bathrooms
- Hydromassage or Jetted Bathtub
- Walk-in Shower
Laundry
- Laundry Room
- Dryer
- Washer
Home Security
- Storm Doors
- Carbon Monoxide Detectors
- Fire and Smoke Detector
Parking
- 3 Car Attached Garage
- Side Facing Garage
- Garage Door Opener
- Driveway
Outdoor Features
- Screened Patio
- Storage Shed
- Rain Gutters
Schools
- Oz East Elementary School
- Ozark High School
Utilities
- Central Heating and Cooling System
- Heating System Uses Natural Gas
- Gas Water Heater
- High Speed Internet
- Internet Available
- Cable TV Available
Community Details
- No Home Owners Association
- Knoll Ridge Subdivision
Listing and Financial Details
- Tax Lot 25
- Assessor Parcel Number 110725004003001000
Map
Home Values in the Area
Average Home Value in this Area
Tax History
| Year | Tax Paid | Tax Assessment Tax Assessment Total Assessment is a certain percentage of the fair market value that is determined by local assessors to be the total taxable value of land and additions on the property. | Land | Improvement |
|---|---|---|---|---|
| 2025 | $2,661 | $45,320 | -- | -- |
| 2024 | $2,658 | $42,520 | -- | -- |
| 2023 | $2,658 | $42,520 | -- | -- |
| 2022 | $2,610 | $41,670 | $0 | $0 |
| 2021 | $2,527 | $41,670 | $0 | $0 |
| 2020 | $2,018 | $33,630 | $0 | $0 |
| 2019 | $2,018 | $33,630 | $0 | $0 |
| 2018 | $2,005 | $33,630 | $0 | $0 |
| 2017 | $2,005 | $33,630 | $0 | $0 |
| 2016 | $1,973 | $33,630 | $0 | $0 |
| 2015 | $1,972 | $33,630 | $33,630 | $0 |
| 2014 | $1,956 | $33,730 | $0 | $0 |
| 2013 | $19 | $33,730 | $0 | $0 |
| 2011 | $19 | $67,460 | $0 | $0 |
Property History
| Date | Event | Price | List to Sale | Price per Sq Ft | Prior Sale |
|---|---|---|---|---|---|
| 01/17/2026 01/17/26 | Pending | -- | -- | -- | |
| 10/06/2025 10/06/25 | Price Changed | $355,000 | -3.5% | $126 / Sq Ft | |
| 08/08/2025 08/08/25 | Price Changed | $368,000 | -1.9% | $131 / Sq Ft | |
| 07/14/2025 07/14/25 | For Sale | $375,000 | +78.7% | $133 / Sq Ft | |
| 03/03/2017 03/03/17 | Sold | -- | -- | -- | View Prior Sale |
| 02/15/2017 02/15/17 | Pending | -- | -- | -- | |
| 10/26/2016 10/26/16 | For Sale | $209,900 | -- | $99 / Sq Ft |
Purchase History
| Date | Type | Sale Price | Title Company |
|---|---|---|---|
| Warranty Deed | -- | Legal Land Title | |
| Warranty Deed | -- | Ozark Abstract & Title | |
| Interfamily Deed Transfer | -- | None Available | |
| Special Warranty Deed | -- | None Available | |
| Interfamily Deed Transfer | -- | None Available | |
| Warranty Deed | -- | None Available |
Mortgage History
| Date | Status | Loan Amount | Loan Type |
|---|---|---|---|
| Open | $325,000 | VA |
Source: Southern Missouri Regional MLS
MLS Number: 60299614
APN: 11-0.7-25-004-003-001.000
- 1366 S 20th Ave
- 1615 E Melanie Ln
- 1509 E Hartley St
- 1502 E Sycamore St
- 000 E Hartley Rd
- 1205 E Samuel J St
- 1901 E Overland Dr
- 1904 S Thomas Dr
- 1111 E Robin St
- 1107 Becky Ln
- 2005 S 22nd Ave
- 1703 S 10th Ave
- 2010 S 22nd Ave
- 1800 S 14th Ave
- 1100 E Robertson St
- 2000 S 16th
- 1300 E Bain St
- 600 S 10th Ave
- 1701 S 15th Ave
- 1433 E Warren Ave
Ask me questions while you tour the home.
