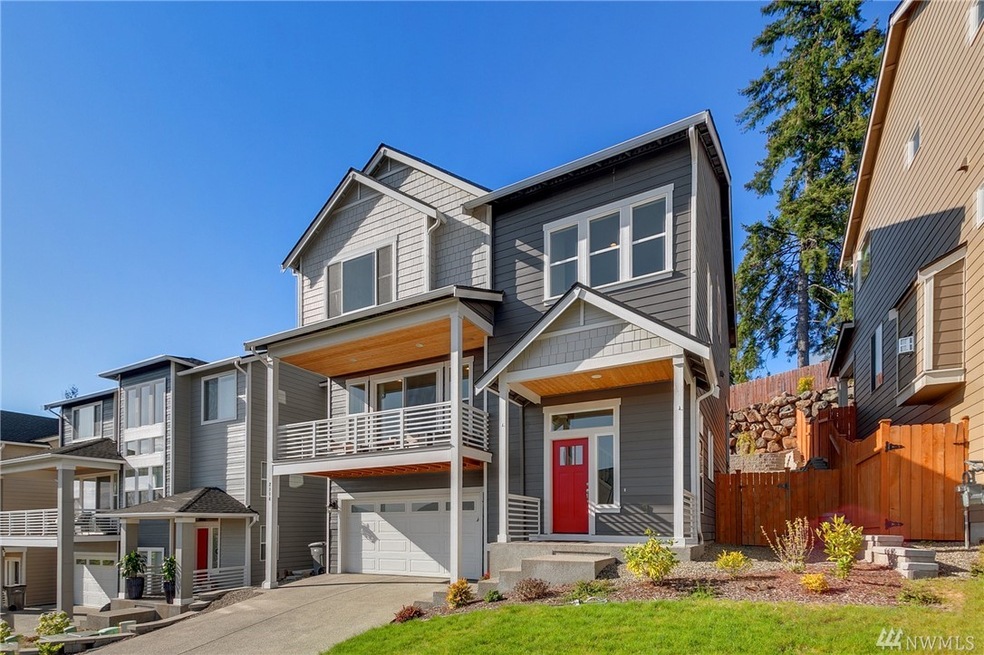
$690,000
- 4 Beds
- 3 Baths
- 2,485 Sq Ft
- 2149 NW Rustling Fir Ln
- Silverdale, WA
Seller offering up to $10,000 to buyer for rate buy-down or closing costs AND a home warranty! There’s room for everyone in this spacious home in desirable Woodbridge! On the main floor is a room with an attached 3/4 bath—perfect for guests, an office, or a home gym. The open layout offers room to relax by the fireplace or gather at the oversized kitchen island. Cooks will love the gas stove,
Andrea Peterson Windermere RE West Sound Inc.






