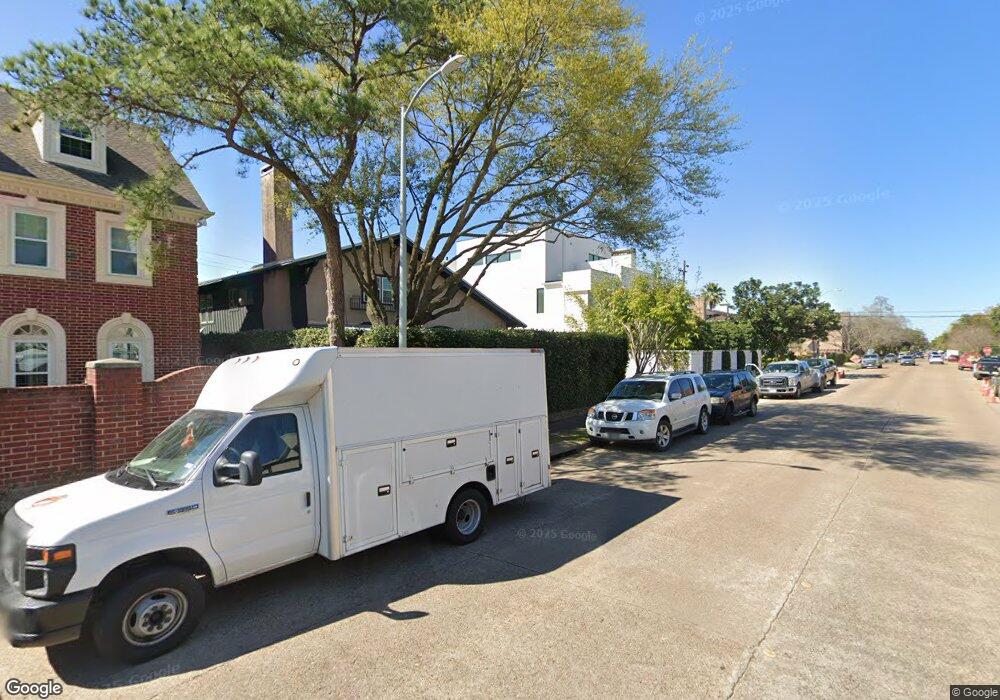2114 Potomac Dr Unit A Houston, TX 77057
Uptown-Galleria District NeighborhoodEstimated Value: $1,212,000 - $1,670,000
4
Beds
5
Baths
4,253
Sq Ft
$334/Sq Ft
Est. Value
About This Home
This home is located at 2114 Potomac Dr Unit A, Houston, TX 77057 and is currently estimated at $1,421,831, approximately $334 per square foot. 2114 Potomac Dr Unit A is a home located in Harris County with nearby schools including Briargrove Elementary School, Tanglewood Middle, and Wisdom High School.
Ownership History
Date
Name
Owned For
Owner Type
Purchase Details
Closed on
Mar 26, 2015
Sold by
Prestige Builders Inc
Bought by
Milhollin Charles A and Milhollin Karen K
Current Estimated Value
Home Financials for this Owner
Home Financials are based on the most recent Mortgage that was taken out on this home.
Original Mortgage
$1,144,390
Outstanding Balance
$878,103
Interest Rate
3.73%
Mortgage Type
New Conventional
Estimated Equity
$543,728
Create a Home Valuation Report for This Property
The Home Valuation Report is an in-depth analysis detailing your home's value as well as a comparison with similar homes in the area
Home Values in the Area
Average Home Value in this Area
Purchase History
| Date | Buyer | Sale Price | Title Company |
|---|---|---|---|
| Milhollin Charles A | -- | Stewart Title |
Source: Public Records
Mortgage History
| Date | Status | Borrower | Loan Amount |
|---|---|---|---|
| Open | Milhollin Charles A | $1,144,390 |
Source: Public Records
Tax History Compared to Growth
Tax History
| Year | Tax Paid | Tax Assessment Tax Assessment Total Assessment is a certain percentage of the fair market value that is determined by local assessors to be the total taxable value of land and additions on the property. | Land | Improvement |
|---|---|---|---|---|
| 2025 | $15,956 | $1,568,672 | $148,281 | $1,420,391 |
| 2024 | $15,956 | $1,215,542 | $148,281 | $1,067,261 |
| 2023 | $15,956 | $1,304,617 | $148,281 | $1,156,336 |
| 2022 | $27,158 | $1,233,409 | $148,281 | $1,085,128 |
| 2021 | $29,657 | $1,272,463 | $148,281 | $1,124,182 |
| 2020 | $31,125 | $1,285,327 | $148,281 | $1,137,046 |
| 2019 | $30,357 | $1,199,682 | $148,281 | $1,051,401 |
| 2018 | $24,355 | $1,211,980 | $148,281 | $1,063,699 |
| 2017 | $30,646 | $1,211,980 | $148,281 | $1,063,699 |
| 2016 | $30,646 | $1,211,980 | $148,281 | $1,063,699 |
| 2015 | -- | $1,653,583 | $148,281 | $1,505,302 |
| 2014 | -- | $0 | $0 | $0 |
Source: Public Records
Map
Nearby Homes
- 2113 Potomac Dr Unit D
- 6005 Inwood Dr Unit A
- 6008 Inwood Dr
- 1919 Potomac Dr
- 1923 Potomac Dr
- 2218 Nantucket Dr
- 2117 Nantucket Dr
- 2009 Nantucket Dr
- 2222 Nantucket Dr Unit B
- 2309 Potomac Dr
- 1815 Potomac Dr Unit C
- 6024 Burgoyne Rd
- 5863 Inwood Dr Unit 5
- 5861 Inwood Dr Unit 9
- 2101 Fountain View Dr Unit 80
- 2101 Fountain View Dr Unit 55
- 2101 Fountain View Dr Unit 76B
- 2101 Fountain View Dr Unit 1
- 2403 Potomac Dr
- 2201 Fountain View Dr Unit 63
- 2114 Potomac Dr
- 2114 Potomac Dr Unit D
- 2114 Potomac Dr Unit B
- 2114 Potomac Dr Unit C
- 2114C Potomac Dr
- 2114A Potomac Dr
- 2114B Potomac Dr
- 2116 Potomac Dr
- 2116 Potomac Dr
- 2116 Potomac Dr
- 2116 Potomac Dr Unit A
- 6105 Inwood Dr Unit A
- 6105 Inwood Dr
- 6105 Inwood Dr
- 6105 Inwood Dr
- 6105 Inwood Dr
- 6105 Inwood Dr
- 6105 Inwood Dr
- 6105 Inwood Dr Unit B
- 6105 Inwood Dr Unit D
