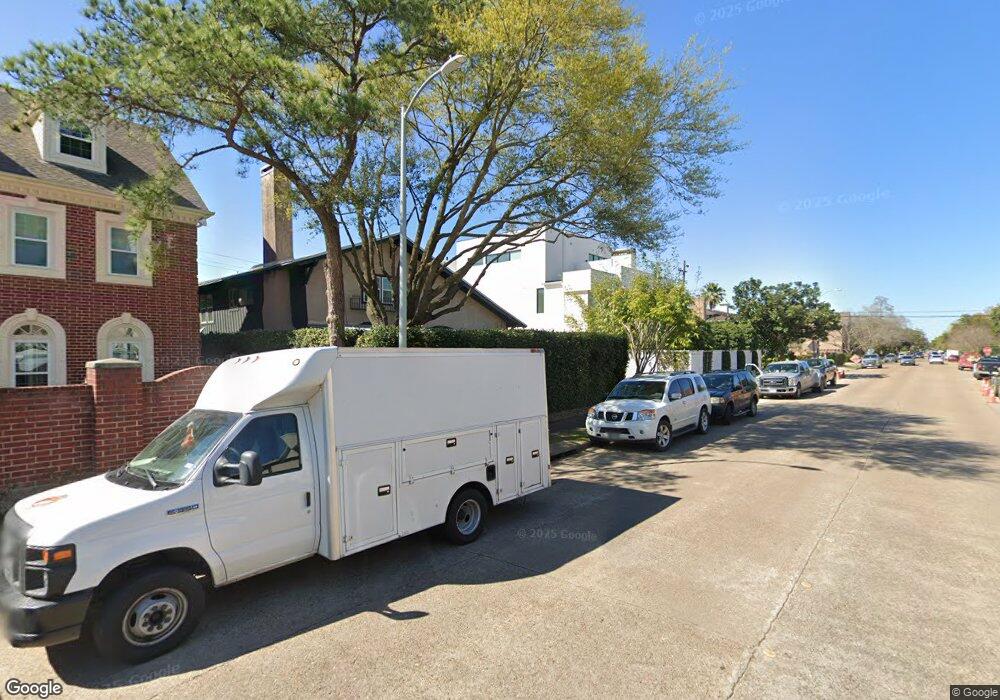2114 Potomac Dr Houston, TX 77057
Uptown-Galleria District NeighborhoodEstimated Value: $1,270,223 - $1,504,000
3
Beds
5
Baths
4,607
Sq Ft
$298/Sq Ft
Est. Value
About This Home
This home is located at 2114 Potomac Dr, Houston, TX 77057 and is currently estimated at $1,372,556, approximately $297 per square foot. 2114 Potomac Dr is a home located in Harris County with nearby schools including Briargrove Elementary School, Tanglewood Middle, and Wisdom High School.
Ownership History
Date
Name
Owned For
Owner Type
Purchase Details
Closed on
Apr 17, 2023
Sold by
Perkins Stephanie
Bought by
Jones Josetta
Current Estimated Value
Home Financials for this Owner
Home Financials are based on the most recent Mortgage that was taken out on this home.
Original Mortgage
$495,000
Outstanding Balance
$481,368
Interest Rate
6.65%
Mortgage Type
New Conventional
Estimated Equity
$891,188
Purchase Details
Closed on
May 25, 2018
Sold by
Besse Ross Michael A and Besse Ross
Bought by
Penrkins Stephanie
Purchase Details
Closed on
Jun 26, 2015
Sold by
Prestige Builders Inc
Bought by
Besse Ross Michael A and Besse Ross
Create a Home Valuation Report for This Property
The Home Valuation Report is an in-depth analysis detailing your home's value as well as a comparison with similar homes in the area
Home Values in the Area
Average Home Value in this Area
Purchase History
| Date | Buyer | Sale Price | Title Company |
|---|---|---|---|
| Jones Josetta | $658,350 | Chicago Title | |
| Penrkins Stephanie | -- | Charter Title Company | |
| Besse Ross Michael A | -- | Stewart Title |
Source: Public Records
Mortgage History
| Date | Status | Borrower | Loan Amount |
|---|---|---|---|
| Open | Jones Josetta | $495,000 |
Source: Public Records
Tax History Compared to Growth
Tax History
| Year | Tax Paid | Tax Assessment Tax Assessment Total Assessment is a certain percentage of the fair market value that is determined by local assessors to be the total taxable value of land and additions on the property. | Land | Improvement |
|---|---|---|---|---|
| 2025 | $20,389 | $1,623,570 | $161,483 | $1,462,087 |
| 2024 | $20,389 | $1,267,747 | $161,483 | $1,106,264 |
| 2023 | $20,389 | $1,360,055 | $161,483 | $1,198,572 |
| 2022 | $21,976 | $998,065 | $161,483 | $836,582 |
| 2021 | $28,429 | $1,219,777 | $161,483 | $1,058,294 |
| 2020 | $31,490 | $1,300,380 | $161,483 | $1,138,897 |
| 2019 | $31,512 | $1,245,300 | $161,483 | $1,083,817 |
| 2018 | $25,245 | $1,255,729 | $161,483 | $1,094,246 |
| 2017 | $31,752 | $1,255,729 | $161,483 | $1,094,246 |
| 2016 | $31,752 | $1,255,729 | $161,483 | $1,094,246 |
| 2015 | -- | $1,131,403 | $161,483 | $969,920 |
| 2014 | -- | $0 | $0 | $0 |
Source: Public Records
Map
Nearby Homes
- 2113 Potomac Dr Unit D
- 6005 Inwood Dr Unit A
- 2218 Nantucket Dr
- 2222 Nantucket Dr Unit B
- 6008 Inwood Dr
- 2309 Potomac Dr
- 2117 Nantucket Dr
- 1919 Potomac Dr
- 1923 Potomac Dr
- 2009 Nantucket Dr
- 6024 Burgoyne Rd
- 2403 Potomac Dr
- 1815 Potomac Dr Unit C
- 2421 Potomac Dr Unit C
- 5863 Inwood Dr Unit 5
- 2422 Nantucket Dr Unit C
- 5861 Inwood Dr Unit 9
- 2101 Fountain View Dr Unit 80
- 2101 Fountain View Dr Unit 55
- 2101 Fountain View Dr Unit 76B
- 2114 Potomac Dr Unit A
- 2114 Potomac Dr Unit D
- 2114 Potomac Dr Unit B
- 2114 Potomac Dr Unit C
- 2114C Potomac Dr
- 2114A Potomac Dr
- 2114B Potomac Dr
- 2116 Potomac Dr
- 2116 Potomac Dr
- 2116 Potomac Dr
- 2116 Potomac Dr Unit A
- 6105 Inwood Dr Unit A
- 6105 Inwood Dr
- 6105 Inwood Dr
- 6105 Inwood Dr
- 6105 Inwood Dr
- 6105 Inwood Dr
- 6105 Inwood Dr
- 6105 Inwood Dr Unit B
- 6105 Inwood Dr Unit D
