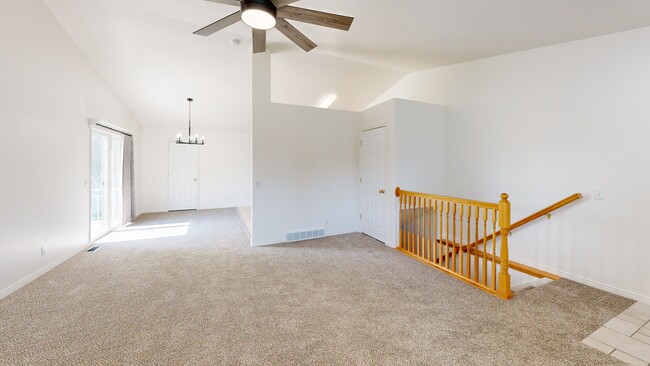
2114 S 825 E Clearfield, UT 84015
Estimated payment $2,823/month
Highlights
- RV or Boat Parking
- Vaulted Ceiling
- Main Floor Primary Bedroom
- Fruit Trees
- Rambler Architecture
- No HOA
About This Home
This inviting 3-bedroom, 2-bath rambler offers a total of 2,640 square feet, with approximately 1,320 square feet of finished living space on the main (top) floor and an unfinished basement offering additional potential. The main floor features a modern mix of tile, new carpet, and luxury vinyl plank flooring for a fresh, cohesive look. The spacious primary suite includes a private en-suite bath, while two additional bedrooms share a full bathroom. A centrally located laundry room on the main floor adds convenience, positioned just steps from the bedrooms for easy access. Recent updates make this home truly move-in ready, including a new roof, fresh paint, new carpeting, and updated light fixtures. The composite deck provides a durable, low-maintenance space for outdoor relaxation or entertaining. A full 1,320-square-foot unfinished basement offers endless possibilities-whether you're planning a home office, hobby space, or additional living area, the flexibility is yours. Set on a 0.21-acre lot with convenient freeway access and close proximity to shopping, dining, and amenities, this home combines comfort, practicality, and location. All major appliances are included for a smooth and stress-free move. Agent is related to sellers.
Listing Agent
Coldwell Banker Realty (South Ogden) License #11295391 Listed on: 09/04/2025

Home Details
Home Type
- Single Family
Est. Annual Taxes
- $2,500
Year Built
- Built in 2002
Lot Details
- 9,148 Sq Ft Lot
- Partially Fenced Property
- Landscaped
- Sprinkler System
- Fruit Trees
- Mature Trees
- Property is zoned Single-Family, R-1-8
Parking
- 2 Car Attached Garage
- 4 Open Parking Spaces
- RV or Boat Parking
Home Design
- Rambler Architecture
- Brick Exterior Construction
Interior Spaces
- 2,640 Sq Ft Home
- 2-Story Property
- Vaulted Ceiling
- Ceiling Fan
- Blinds
- Sliding Doors
- Basement Fills Entire Space Under The House
Kitchen
- Free-Standing Range
- Range Hood
- Disposal
Flooring
- Carpet
- Tile
Bedrooms and Bathrooms
- 3 Main Level Bedrooms
- Primary Bedroom on Main
Laundry
- Dryer
- Washer
Outdoor Features
- Open Patio
Schools
- Antelope Elementary School
- North Davis Middle School
- Clearfield High School
Utilities
- Forced Air Heating and Cooling System
- Natural Gas Connected
Community Details
- No Home Owners Association
Listing and Financial Details
- Assessor Parcel Number 12-399-0034
Matterport 3D Tour
Floorplans
Map
Home Values in the Area
Average Home Value in this Area
Tax History
| Year | Tax Paid | Tax Assessment Tax Assessment Total Assessment is a certain percentage of the fair market value that is determined by local assessors to be the total taxable value of land and additions on the property. | Land | Improvement |
|---|---|---|---|---|
| 2025 | $445 | $244,200 | $76,666 | $167,534 |
| 2024 | $445 | $237,600 | $73,264 | $164,336 |
| 2023 | $2,432 | $403,000 | $116,798 | $286,202 |
| 2022 | $2,658 | $238,150 | $66,466 | $171,684 |
| 2021 | $545 | $337,000 | $72,922 | $264,078 |
| 2020 | $2,164 | $291,000 | $61,753 | $229,247 |
| 2019 | $2,094 | $278,000 | $63,159 | $214,841 |
| 2018 | $1,926 | $249,000 | $56,060 | $192,940 |
| 2016 | $1,681 | $113,630 | $22,543 | $91,087 |
| 2015 | $1,635 | $105,380 | $22,543 | $82,837 |
| 2014 | $1,613 | $105,379 | $22,543 | $82,836 |
| 2013 | -- | $88,629 | $29,480 | $59,149 |
Property History
| Date | Event | Price | List to Sale | Price per Sq Ft |
|---|---|---|---|---|
| 09/04/2025 09/04/25 | For Sale | $499,500 | -- | $189 / Sq Ft |
Purchase History
| Date | Type | Sale Price | Title Company |
|---|---|---|---|
| Quit Claim Deed | -- | -- | |
| Corporate Deed | -- | Mountain View Title & Escrow | |
| Special Warranty Deed | -- | Bonneville Title Company Inc | |
| Corporate Deed | -- | Bonneville Title Company Inc |
Mortgage History
| Date | Status | Loan Amount | Loan Type |
|---|---|---|---|
| Previous Owner | $128,702 | No Value Available | |
| Previous Owner | $101,200 | No Value Available |
About the Listing Agent

Larry “Big Dog” Hatch is a lifelong Davis County resident with over six years of real estate experience. Known for his calm, no-pressure style, Larry combines deep local knowledge with steady guidance through every stage of the buying or selling process. From first-time homebuyers to seasoned movers, clients trust him for his clear communication, responsive service, and commitment to long-term relationships.
Larry's Other Listings
Source: UtahRealEstate.com
MLS Number: 2109448
APN: 12-399-0034
- 1477 N 2375 W
- 2438 W 1400 N
- 1430 N 2100 W
- 1491 N 1875 W Unit 158
- 2543 W 1275 N
- 1487 N 1875 W Unit 159
- 1937 W 1620 N
- 1740 N Gregory Dr
- 1476 N 1875 W Unit 164
- 1463 N 1875 W Unit 165
- 1463 N 1875 W
- 1459 N 1875 W
- 1459 N 1875 W Unit 166
- 1452 N 1875 W Unit 146
- 1455 N 1875 W Unit 167
- 2127 S 350 E
- 1451 N 1875 W Unit 168
- 1992 W Afton Cir
- 1954 Ann St
- 2115 W 1225 N





