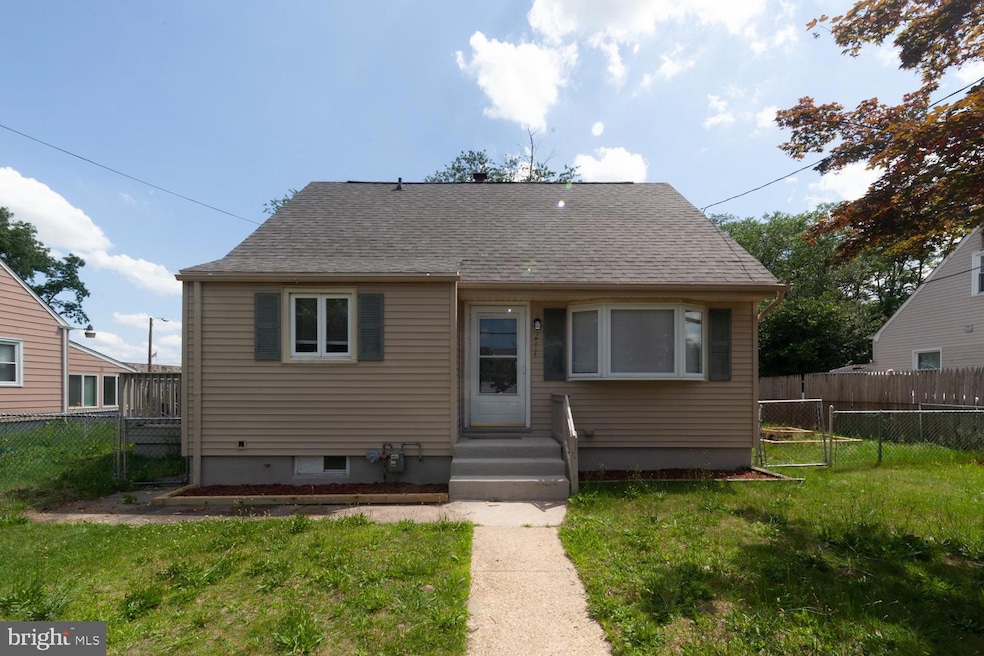
2114 S Brighton Ave Clementon, NJ 08021
Highlights
- Cape Cod Architecture
- Central Heating and Cooling System
- 4-minute walk to ABC Park
- No HOA
About This Home
As of August 2025Welcome to this renovated 3-bedroom, 2-full-bath home, offering modern comfort and energy-efficient living! Step inside to find an open layout with fresh updates throughout, including stylish finishes, new flooring, and contemporary fixtures.
The kitchen boasts new cabinetry, quartz countertops, and stainless steel appliances. The adjoining living area flows seamlessly, creating an ideal space for relaxation and gatherings.
On the first floor you have two well-sized bedrooms provide plenty of natural light and a beautiful full bath. On the second floor you have a large bedroom and full bath. The unfinished basement presents endless potential—finish it for extra living space, a home gym, or a media room.
Outside, enjoy a private backyard oasis, great for summer barbecues or peaceful mornings. Plus, the home includes solar panels, reducing energy costs and environmental impact.
Located in a convenient neighborhood with easy access to shopping, dining, and major commuter routes, this move-in-ready home won’t last long! Schedule your tour today.
Last Agent to Sell the Property
HomeSmart First Advantage Realty Listed on: 06/20/2025

Home Details
Home Type
- Single Family
Est. Annual Taxes
- $4,826
Year Built
- Built in 1951
Lot Details
- 6,599 Sq Ft Lot
- Lot Dimensions are 60.00 x 110.00
Home Design
- Cape Cod Architecture
- Block Foundation
- Frame Construction
Interior Spaces
- 979 Sq Ft Home
- Property has 2 Levels
- Basement Fills Entire Space Under The House
Bedrooms and Bathrooms
Utilities
- Central Heating and Cooling System
- Cooling System Utilizes Natural Gas
- Natural Gas Water Heater
Community Details
- No Home Owners Association
Listing and Financial Details
- Tax Lot 00018
- Assessor Parcel Number 22-00299 01-00018
Ownership History
Purchase Details
Home Financials for this Owner
Home Financials are based on the most recent Mortgage that was taken out on this home.Purchase Details
Purchase Details
Similar Homes in Clementon, NJ
Home Values in the Area
Average Home Value in this Area
Purchase History
| Date | Type | Sale Price | Title Company |
|---|---|---|---|
| Deed | $165,000 | Homestead Title | |
| Deed | $165,000 | Homestead Title | |
| Interfamily Deed Transfer | -- | None Available | |
| Deed | $79,900 | -- |
Mortgage History
| Date | Status | Loan Amount | Loan Type |
|---|---|---|---|
| Open | $201,750 | Construction | |
| Closed | $201,750 | Construction | |
| Previous Owner | $73,000 | Unknown |
Property History
| Date | Event | Price | Change | Sq Ft Price |
|---|---|---|---|---|
| 08/08/2025 08/08/25 | Sold | $290,000 | +2.1% | $296 / Sq Ft |
| 07/15/2025 07/15/25 | Pending | -- | -- | -- |
| 07/08/2025 07/08/25 | Price Changed | $284,000 | -1.7% | $290 / Sq Ft |
| 06/20/2025 06/20/25 | For Sale | $289,000 | -- | $295 / Sq Ft |
Tax History Compared to Growth
Tax History
| Year | Tax Paid | Tax Assessment Tax Assessment Total Assessment is a certain percentage of the fair market value that is determined by local assessors to be the total taxable value of land and additions on the property. | Land | Improvement |
|---|---|---|---|---|
| 2025 | $4,826 | $97,600 | $36,400 | $61,200 |
| 2024 | $4,853 | $97,600 | $36,400 | $61,200 |
| 2023 | $4,853 | $97,600 | $36,400 | $61,200 |
| 2022 | -- | $97,600 | $36,400 | $61,200 |
| 2021 | $4,996 | $97,600 | $36,400 | $61,200 |
| 2020 | $4,996 | $97,600 | $36,400 | $61,200 |
| 2019 | $4,996 | $97,600 | $36,400 | $61,200 |
| 2018 | $4,983 | $97,600 | $36,400 | $61,200 |
| 2017 | $4,834 | $97,600 | $36,400 | $61,200 |
| 2016 | $4,726 | $97,600 | $36,400 | $61,200 |
| 2015 | $4,527 | $97,600 | $36,400 | $61,200 |
| 2014 | $4,330 | $97,600 | $36,400 | $61,200 |
Agents Affiliated with this Home
-
Marc Anthony Matteo

Seller's Agent in 2025
Marc Anthony Matteo
HomeSmart First Advantage Realty
(856) 981-3209
1 in this area
91 Total Sales
-
Ivan Kiyatkin Assistant
I
Buyer's Agent in 2025
Ivan Kiyatkin Assistant
BHHS Fox & Roach
3 in this area
22 Total Sales
Map
Source: Bright MLS
MLS Number: NJCD2096040
APN: 22-00299-01-00018
- 348 White Horse Pike
- 2043 S Winthrop Ave
- 36 Atlantic Ave
- 205 Dale Place
- 2290 S Cuthbert Dr
- 2298 S Cuthbert Dr
- 209 Sussex Dr
- 25 Mulberry Ln
- 24 Mulberry Ln
- 211 Chatham Dr
- 11 Dover Ct
- 14 Dover Ct Unit C31
- 131 Chelsea Cir Unit B141
- 601 Berlin Rd N
- 28 Mulberry Ln
- 243 Van Horn Ave
- 54 Watson Blvd
- 46 Watson Blvd
- 3 Ellis Ave
- 220 Berlin Rd






