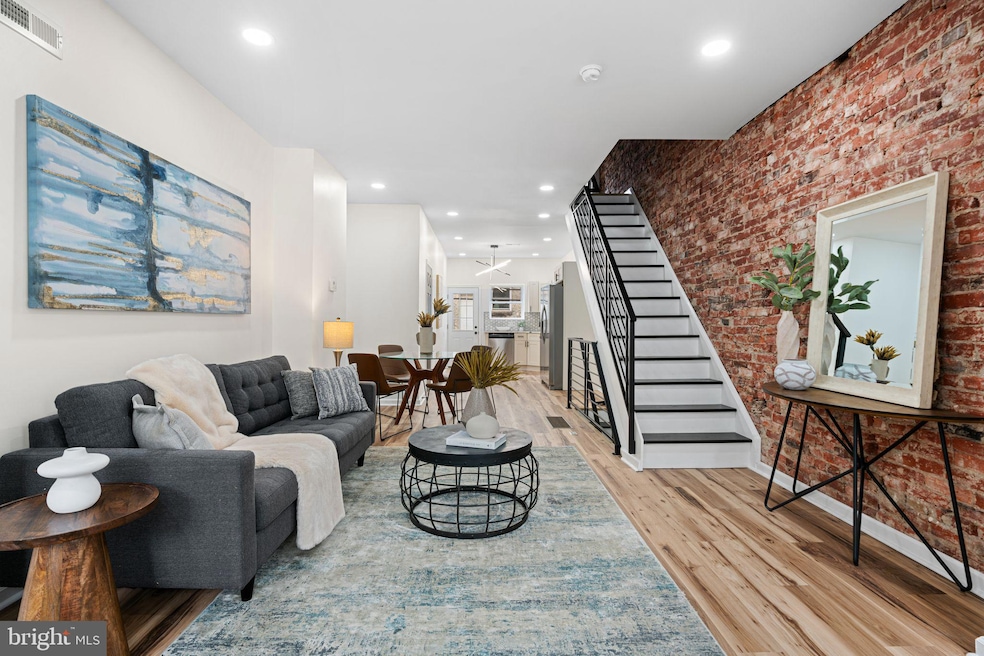
2114 S Woodstock St Philadelphia, PA 19145
South Philadelphia West NeighborhoodHighlights
- Straight Thru Architecture
- Tile or Brick Flooring
- 90% Forced Air Heating System
- No HOA
About This Home
As of June 2025Welcome to Woodstock— a stylishly reimagined home nestled on a picture-perfect tree-lined block in rapidly appreciating West Passyunk. This 3-bedroom, 1.5-bath stunner seamlessly blends original charm with thoughtful modern updates, perfect for first-time homebuyers.The sunny main floor features gleaming hardwoods, exposed brick, and a spacious kitchen with veined quartz countertops, stainless steel Frigidaire appliances, and a striking Mantra Star Pendant. The rear door leads to a private backyard—ideal for your grill, garden, or furry friends. A chic first-floor powder room with a floating vanity and luxury finishes adds everyday convenience. Gorgeous original exposed brick extends up to the second floor.Upstairs, discover three bright bedrooms with great closet space and a spa-inspired full bath featuring a dual shower, floating vanity, and plentiful storage. The bay-windowed primary bedroom feels like a retreat, bathed in natural light and treetop views. Both secondary bedrooms make for the perfect home office or kids room.Downstairs, a full-height finished basement provides bonus living space, unlimited storage, and a tucked-away washer/dryer combo.Just north of Passyunk Ave, you’re minutes from I-76, the airport, and beloved local spots like Stina Pizzeria, Café y Chocolate, Second District Brewing, and Old Original Nick’s Roast Beef. A stone's throw from all that Center City and the rest of Philly have to offer! Don't miss this one!
Townhouse Details
Home Type
- Townhome
Est. Annual Taxes
- $2,523
Year Built
- Built in 1920
Lot Details
- 784 Sq Ft Lot
- Lot Dimensions are 14.00 x 55.00
Parking
- On-Street Parking
Home Design
- Straight Thru Architecture
- Masonry
Interior Spaces
- Property has 2 Levels
- Basement
- Laundry in Basement
- Dishwasher
Flooring
- Wall to Wall Carpet
- Tile or Brick
Bedrooms and Bathrooms
- 3 Bedrooms
Utilities
- Cooling System Mounted In Outer Wall Opening
- 90% Forced Air Heating System
- Natural Gas Water Heater
Community Details
- No Home Owners Association
- West Passyunk Subdivision
Listing and Financial Details
- Tax Lot 106
- Assessor Parcel Number 481340200
Ownership History
Purchase Details
Home Financials for this Owner
Home Financials are based on the most recent Mortgage that was taken out on this home.Purchase Details
Home Financials for this Owner
Home Financials are based on the most recent Mortgage that was taken out on this home.Purchase Details
Purchase Details
Purchase Details
Purchase Details
Purchase Details
Purchase Details
Similar Homes in Philadelphia, PA
Home Values in the Area
Average Home Value in this Area
Purchase History
| Date | Type | Sale Price | Title Company |
|---|---|---|---|
| Deed | $329,000 | First Platinum Abstract | |
| Deed | $128,500 | None Listed On Document | |
| Deed | $80,000 | American Legal Abstract | |
| Deed | $83,000 | None Available | |
| Deed | $52,000 | First American Title Ins Co | |
| Sheriffs Deed | $7,000 | -- | |
| Corporate Deed | $45,000 | -- | |
| Deed | $22,000 | -- |
Mortgage History
| Date | Status | Loan Amount | Loan Type |
|---|---|---|---|
| Open | $319,130 | New Conventional | |
| Previous Owner | $225,800 | Credit Line Revolving | |
| Previous Owner | $60,000 | New Conventional |
Property History
| Date | Event | Price | Change | Sq Ft Price |
|---|---|---|---|---|
| 06/20/2025 06/20/25 | Sold | $329,000 | 0.0% | $241 / Sq Ft |
| 06/01/2025 06/01/25 | For Sale | $329,000 | -- | $241 / Sq Ft |
Tax History Compared to Growth
Tax History
| Year | Tax Paid | Tax Assessment Tax Assessment Total Assessment is a certain percentage of the fair market value that is determined by local assessors to be the total taxable value of land and additions on the property. | Land | Improvement |
|---|---|---|---|---|
| 2025 | $2,098 | $180,300 | $36,060 | $144,240 |
| 2024 | $2,098 | $180,300 | $36,060 | $144,240 |
| 2023 | $2,098 | $149,900 | $29,980 | $119,920 |
| 2022 | $2,098 | $149,900 | $29,980 | $119,920 |
| 2021 | $1,408 | $0 | $0 | $0 |
| 2020 | $1,408 | $0 | $0 | $0 |
| 2019 | $1,309 | $0 | $0 | $0 |
| 2018 | $1,146 | $0 | $0 | $0 |
| 2017 | $1,146 | $0 | $0 | $0 |
| 2016 | $1,135 | $0 | $0 | $0 |
| 2015 | $1,097 | $0 | $0 | $0 |
| 2014 | -- | $81,900 | $9,405 | $72,495 |
| 2012 | -- | $9,920 | $972 | $8,948 |
Agents Affiliated with this Home
-
Justin Bresson

Seller's Agent in 2025
Justin Bresson
Keller Williams Main Line
(610) 613-7750
2 in this area
138 Total Sales
-
Andrew Lobosco
A
Seller Co-Listing Agent in 2025
Andrew Lobosco
Keller Williams Main Line
(973) 787-7875
1 in this area
20 Total Sales
-
Anne Fitzgerald

Buyer's Agent in 2025
Anne Fitzgerald
Better Homes Realty Group
(215) 605-8751
1 in this area
79 Total Sales
Map
Source: Bright MLS
MLS Number: PAPH2486342
APN: 481340200
- 2148 S Garnet St
- 2150 S Lambert St
- 2102 S Opal St
- 2106 S Garnet St
- 2223 S 20th St
- 2052 S Garnet St
- 2231 S Opal St
- 2005 Mercy St
- 2138 S Dorrance St
- 1940 Wolf St
- 2021 S Opal St
- 2319 S Woodstock St
- 2032 S 21st St
- 2329 S Woodstock St
- 2046 S Norwood St
- 2051 S Dorrance St
- 2328 S 20th St
- 2047 S Beechwood St
- 1906 Durfor St
- 1946 Fitzgerald St






