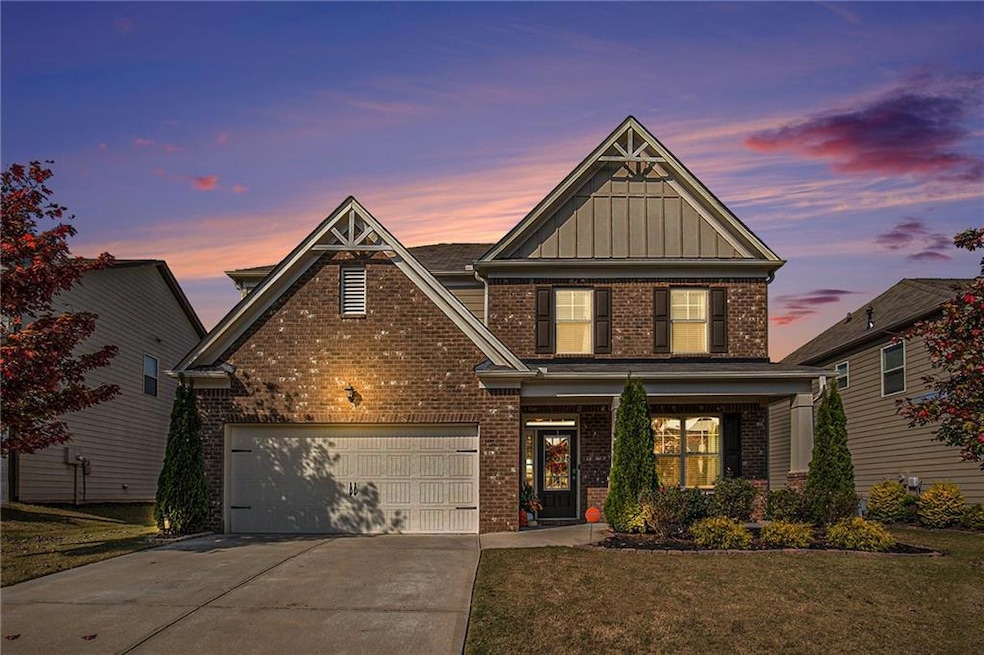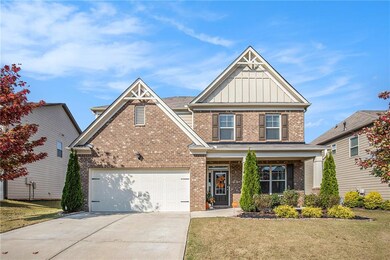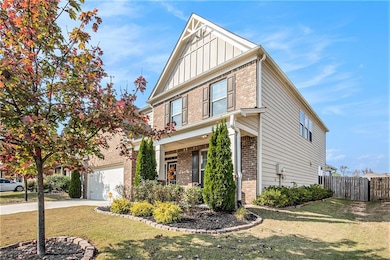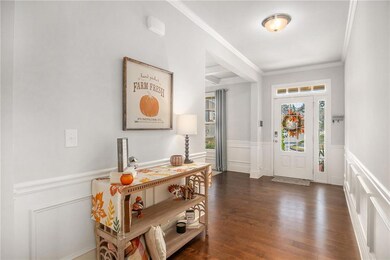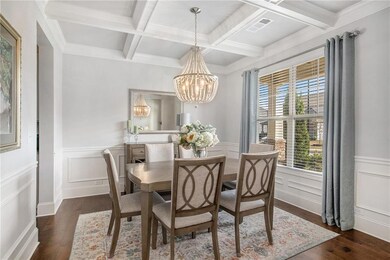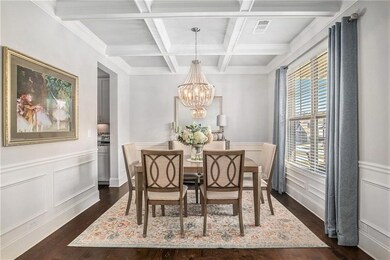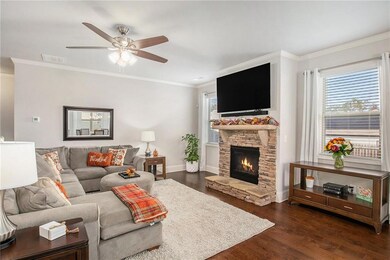2114 Sorrento Ct Buford, GA 30519
Estimated payment $3,777/month
Highlights
- Separate his and hers bathrooms
- Clubhouse
- Traditional Architecture
- Ivy Creek Elementary School Rated A
- Oversized primary bedroom
- Wood Flooring
About This Home
Imagine arriving at this beautiful home in the Lakeview at Hamilton Mill community in Buford, GA, just minutes from I 85, Seckinger High School, shopping, and dining. The foyer leads into a formal dining room with coffered ceilings, a perfect spot for family dinners or special gatherings. Moving past the dining room, the living room opens seamlessly to the kitchen and breakfast nook, creating a bright and inviting space where you can cook, dine, and relax while staying connected. The living room features a stone fireplace, and the kitchen is both functional and beautiful, with a central island with breakfast bar, Huge walk in pantry, and butler's pantry, all major appliances, and recessed lighting. A main level bedroom and full bathroom with a tub and shower combo provide convenience for guests or multigenerational living. Upstairs, the Large Loft area offers a flexible space with a closet and can be made into a 5th bedroom plus three additional bedrooms and two full bathrooms. The primary suite is a true retreat, with space for a sitting area, tray ceilings, double door entry, and a huge walk in closet that connects to the laundry room! Its spa-like bath includes dual sinks, a soaking tub, a separate shower, and a water closet, while the secondary bathroom also has dual sinks and a tub with shower. The fenced backyard is ideal for relaxing or entertaining. A two tiered landscape creates a beautiful setting, and the covered patio and stone patio with a built in firepit make evenings outdoors cozy and inviting. The Patio Concrete is extended all the way to the Fence!!! The garage is equipped with a Tesla charger, adding convenience for electric vehicle owners. This home combines elegance, comfort, and practical living in a welcoming, convenient community. Discounted rate options and no lender fee future refinancing may be available for qualified buyers of this home.
Home Details
Home Type
- Single Family
Est. Annual Taxes
- $8,705
Year Built
- Built in 2018
Lot Details
- 6,534 Sq Ft Lot
- Lot Dimensions are 105x60x108x60
- Wood Fence
- Landscaped
- Level Lot
- Back Yard Fenced and Front Yard
HOA Fees
- $80 Monthly HOA Fees
Parking
- 2 Car Attached Garage
- Front Facing Garage
- Driveway
Home Design
- Traditional Architecture
- Slab Foundation
- Shingle Roof
- Composition Roof
- Cement Siding
- Brick Front
Interior Spaces
- 3,300 Sq Ft Home
- 2-Story Property
- Crown Molding
- Coffered Ceiling
- Ceiling Fan
- Recessed Lighting
- Factory Built Fireplace
- Double Pane Windows
- Entrance Foyer
- Family Room
- Living Room with Fireplace
- Formal Dining Room
- Loft
- Neighborhood Views
- Fire and Smoke Detector
Kitchen
- Breakfast Room
- Open to Family Room
- Eat-In Kitchen
- Breakfast Bar
- Walk-In Pantry
- Gas Oven
- Gas Cooktop
- Microwave
- Dishwasher
- Kitchen Island
- Stone Countertops
- White Kitchen Cabinets
Flooring
- Wood
- Carpet
- Tile
Bedrooms and Bathrooms
- Oversized primary bedroom
- Walk-In Closet
- Separate his and hers bathrooms
- Dual Vanity Sinks in Primary Bathroom
- Separate Shower in Primary Bathroom
- Soaking Tub
Laundry
- Laundry Room
- Laundry on upper level
- Dryer
Outdoor Features
- Covered Patio or Porch
- Rain Gutters
Location
- Property is near schools
- Property is near shops
Schools
- Ivy Creek Elementary School
- Jones Middle School
- Seckinger High School
Utilities
- Forced Air Zoned Heating and Cooling System
- Heating System Uses Natural Gas
Listing and Financial Details
- Assessor Parcel Number R1002A349
- Tax Block A
Community Details
Overview
- $1,360 Initiation Fee
- Shaben & Associates, Inc Association, Phone Number (770) 271-2252
- Lakeview At Hamilton Mill Subdivision
- Electric Vehicle Charging Station
Amenities
- Clubhouse
Recreation
- Tennis Courts
- Community Playground
- Community Pool
- Dog Park
Map
Home Values in the Area
Average Home Value in this Area
Tax History
| Year | Tax Paid | Tax Assessment Tax Assessment Total Assessment is a certain percentage of the fair market value that is determined by local assessors to be the total taxable value of land and additions on the property. | Land | Improvement |
|---|---|---|---|---|
| 2024 | $8,705 | $236,120 | $45,600 | $190,520 |
| 2023 | $8,705 | $227,320 | $45,600 | $181,720 |
| 2022 | $7,147 | $192,800 | $38,000 | $154,800 |
| 2021 | $5,773 | $151,640 | $29,360 | $122,280 |
| 2020 | $5,457 | $141,960 | $27,600 | $114,360 |
| 2019 | $5,213 | $142,080 | $27,600 | $114,480 |
Property History
| Date | Event | Price | List to Sale | Price per Sq Ft | Prior Sale |
|---|---|---|---|---|---|
| 10/24/2025 10/24/25 | Pending | -- | -- | -- | |
| 10/21/2025 10/21/25 | For Sale | $565,000 | +59.2% | $171 / Sq Ft | |
| 08/27/2019 08/27/19 | Sold | $354,966 | -0.7% | $110 / Sq Ft | View Prior Sale |
| 07/09/2019 07/09/19 | Pending | -- | -- | -- | |
| 07/08/2019 07/08/19 | Price Changed | $357,616 | +0.7% | $111 / Sq Ft | |
| 06/25/2019 06/25/19 | Price Changed | $354,966 | +0.6% | $110 / Sq Ft | |
| 06/24/2019 06/24/19 | For Sale | $352,966 | 0.0% | $109 / Sq Ft | |
| 04/15/2019 04/15/19 | Pending | -- | -- | -- | |
| 04/08/2019 04/08/19 | Price Changed | $352,966 | -4.3% | $109 / Sq Ft | |
| 03/14/2019 03/14/19 | Price Changed | $368,716 | +5.4% | $114 / Sq Ft | |
| 01/31/2019 01/31/19 | Price Changed | $349,966 | +0.6% | $108 / Sq Ft | |
| 01/30/2019 01/30/19 | For Sale | $347,966 | -- | $108 / Sq Ft |
Purchase History
| Date | Type | Sale Price | Title Company |
|---|---|---|---|
| Limited Warranty Deed | $354,966 | -- |
Mortgage History
| Date | Status | Loan Amount | Loan Type |
|---|---|---|---|
| Open | $303,715 | VA |
Source: First Multiple Listing Service (FMLS)
MLS Number: 7669043
APN: 1-002A-349
- 4309 Mantova Dr
- 4132 Rovello Way
- 4082 Adler Cir Unit 35
- 4082 Adler Cir
- Tucker II Plan at The Paddocks at Doc Hughes
- Canton II Plan at The Paddocks at Doc Hughes
- Riverside Plan at The Paddocks at Doc Hughes
- Shelby Plan at The Paddocks at Doc Hughes
- Emerson Plan at The Paddocks at Doc Hughes
- 2485 Hamilton Parc Ln
- 3941 Adler Cir
- 3941 Adler Cir Unit 24
- 4012 Adler Cir
- 2631 W Rock Quarry Rd
- 2590 Hamilton Parc Ln
- 2235 Well Springs Dr
- 2651 W Rock Quarry Rd NE
- 4777 Waxwing St
- 4271 Haywater Cove
- 3475 Duncan Bridge Dr Unit 2
