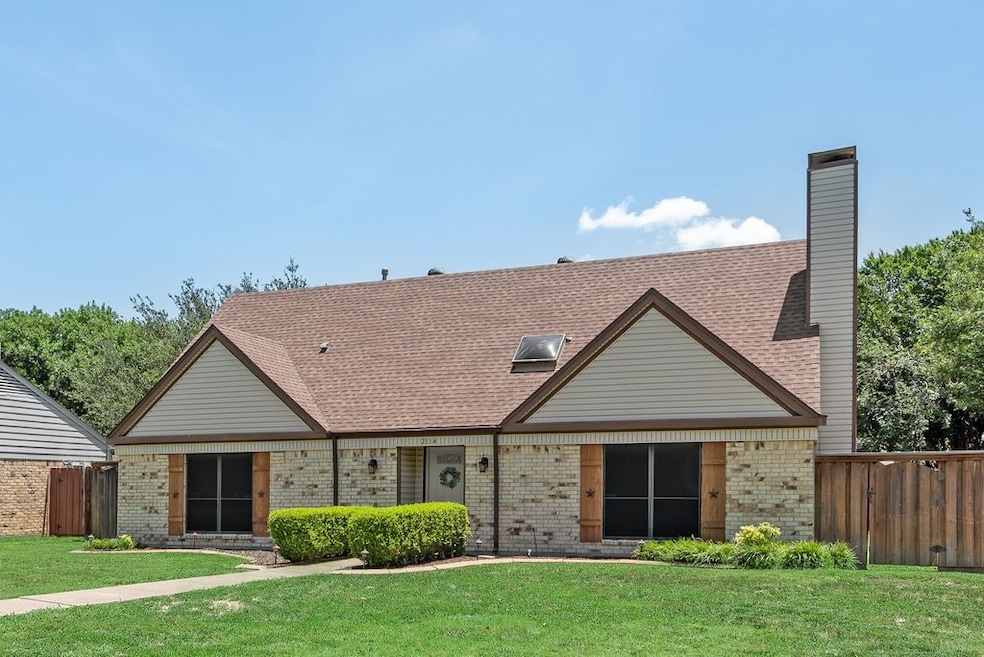
2114 Treece Trail Garland, TX 75040
Northeast Garland NeighborhoodEstimated payment $2,438/month
Highlights
- Vaulted Ceiling
- Granite Countertops
- 2 Car Attached Garage
- Traditional Architecture
- Covered Patio or Porch
- Eat-In Kitchen
About This Home
Embrace comfort and style in this beautiful 3-bedroom, 2-bath home, perfectly situated in a peaceful neighborhood in Garland. This property boasts tasteful updates and exceptional space to accommodate all your lifestyle needs.
Inside, the open and bright layout is enhanced by luxurious vinyl flooring throughout most of the first floor, providing both durability and modern appeal. The soothing neutral color palette offers the perfect backdrop for any decor style. The heart of the home is the inviting living area, featuring a striking wall-to-ceiling fireplace with a beautifully matched wood beam and mantel, making it a perfect centerpiece. The recently upgraded light fixtures, electric panel, and outlets ensure your home is both stylish and functional.
The kitchen is a chef’s delight with stainless steel appliances, including a new microwave, and views of the private back yard. The master suite, conveniently located on the first floor, offers privacy and tranquility. Upstairs, two additional bedrooms share a thoughtfully designed bathroom, ensuring comfort and convenience for all.
Exterior features are equally impressive in this attractive brick home, with a great amount of flowerbeds and a private backyard oasis. The generous covered patio, measuring 13x27 feet, is perfect for outdoor dining and leisure activities, while the board-on-board fence ensures privacy. Parking is a breeze with a 2-car garage and an attached carport, accommodating up to 3 additional vehicles, making it ideal for car enthusiasts or guests.
This property is a perfect blend of comfort, style, and practicality. With most recent updates, including a new water heater and microwave (both installed in June 2025), this home is move-in ready and waiting for its new owners to create lasting memories.
Listing Agent
Coldwell Banker Apex, REALTORS Brokerage Phone: 972-824-0208 License #0469461 Listed on: 06/28/2025

Home Details
Home Type
- Single Family
Est. Annual Taxes
- $7,306
Year Built
- Built in 1981
Lot Details
- 6,839 Sq Ft Lot
- Wood Fence
- Landscaped
- Interior Lot
- Back Yard
Parking
- 2 Car Attached Garage
- 3 Attached Carport Spaces
- Alley Access
- Garage Door Opener
- Driveway
Home Design
- Traditional Architecture
- Brick Exterior Construction
- Slab Foundation
Interior Spaces
- 1,837 Sq Ft Home
- 1-Story Property
- Vaulted Ceiling
- Ceiling Fan
- Fireplace Features Masonry
- Gas Fireplace
- Living Room with Fireplace
Kitchen
- Eat-In Kitchen
- Electric Range
- Microwave
- Dishwasher
- Granite Countertops
- Disposal
Bedrooms and Bathrooms
- 3 Bedrooms
- 2 Full Bathrooms
Outdoor Features
- Covered Patio or Porch
Schools
- Choice Of Elementary School
- Choice Of High School
Utilities
- Central Air
- Electric Water Heater
- High Speed Internet
- Cable TV Available
Community Details
- Carriagehouse Estates Subdivision
Listing and Financial Details
- Legal Lot and Block 13 / 12
- Assessor Parcel Number 26080740120130000
Map
Home Values in the Area
Average Home Value in this Area
Tax History
| Year | Tax Paid | Tax Assessment Tax Assessment Total Assessment is a certain percentage of the fair market value that is determined by local assessors to be the total taxable value of land and additions on the property. | Land | Improvement |
|---|---|---|---|---|
| 2025 | $4,889 | $321,320 | $70,000 | $251,320 |
| 2024 | $4,889 | $321,320 | $70,000 | $251,320 |
| 2023 | $4,889 | $305,050 | $50,000 | $255,050 |
| 2022 | $7,501 | $305,050 | $50,000 | $255,050 |
| 2021 | $6,445 | $245,070 | $45,000 | $200,070 |
| 2020 | $5,786 | $217,040 | $45,000 | $172,040 |
| 2019 | $6,123 | $217,040 | $45,000 | $172,040 |
| 2018 | $5,006 | $177,430 | $35,000 | $142,430 |
| 2017 | $5,002 | $177,430 | $35,000 | $142,430 |
| 2016 | $4,553 | $161,510 | $25,000 | $136,510 |
| 2015 | $2,733 | $120,060 | $25,000 | $95,060 |
| 2014 | $2,733 | $120,060 | $25,000 | $95,060 |
Property History
| Date | Event | Price | Change | Sq Ft Price |
|---|---|---|---|---|
| 07/20/2025 07/20/25 | Pending | -- | -- | -- |
| 07/10/2025 07/10/25 | Price Changed | $334,000 | -1.3% | $182 / Sq Ft |
| 06/28/2025 06/28/25 | For Sale | $338,500 | -- | $184 / Sq Ft |
Purchase History
| Date | Type | Sale Price | Title Company |
|---|---|---|---|
| Warranty Deed | -- | None Available | |
| Vendors Lien | -- | -- | |
| Warranty Deed | -- | -- |
Mortgage History
| Date | Status | Loan Amount | Loan Type |
|---|---|---|---|
| Open | $112,250 | New Conventional | |
| Closed | $122,735 | Purchase Money Mortgage | |
| Previous Owner | $87,250 | Unknown | |
| Previous Owner | $86,000 | Unknown | |
| Previous Owner | $100,300 | Unknown | |
| Previous Owner | $96,950 | FHA | |
| Previous Owner | $85,174 | FHA |
Similar Homes in Garland, TX
Source: North Texas Real Estate Information Systems (NTREIS)
MLS Number: 20984322
APN: 26080740120130000
- 1105 Pyramid Dr
- 1721 Dell Oak Dr
- 2026 Mars Dr
- 1034 Holland Dr
- 2510 Wilmington Dr
- 2149 Pueblo Dr
- 2622 Riviera Dr
- 1017 Westminster Ln
- 2602 Shalimar Dr
- 909 Milky Way
- 810 Pleasant Valley Rd
- 2114 Norway Dr
- 613 Carriagehouse Ln Unit 8D
- 809 Milky Way
- 2118 Harvest Run
- 509 Twilight Dr
- 814 Milky Way
- 625 Carriagehouse Ln Unit 1
- 1541 Bosque Dr
- 2753 Hidden Oaks Dr






