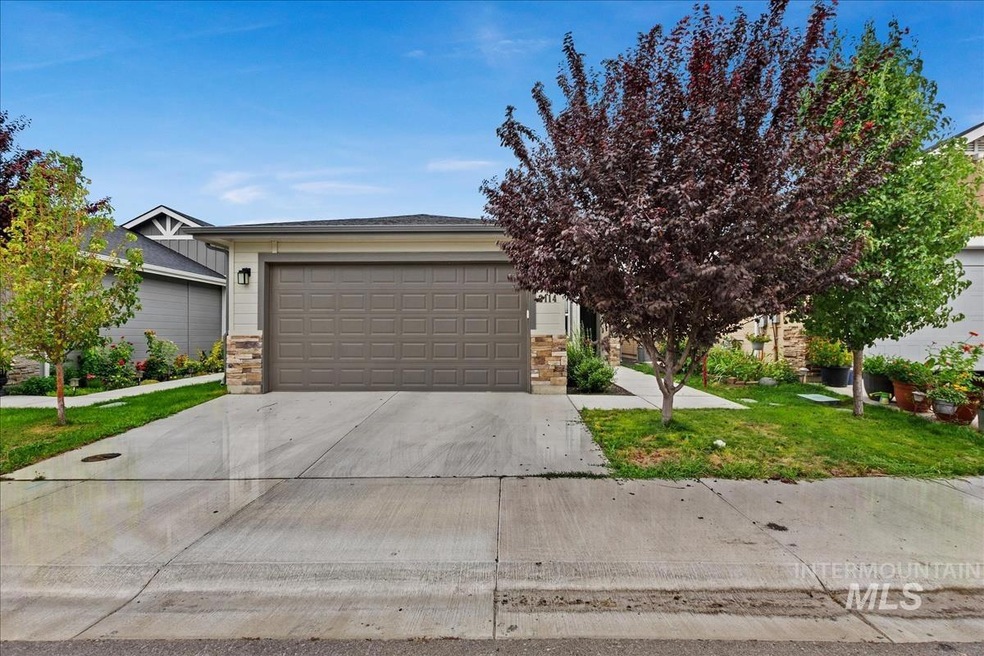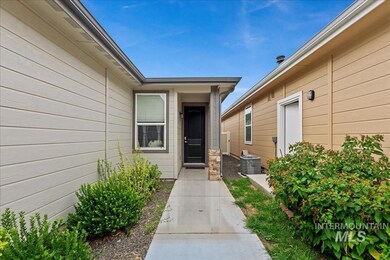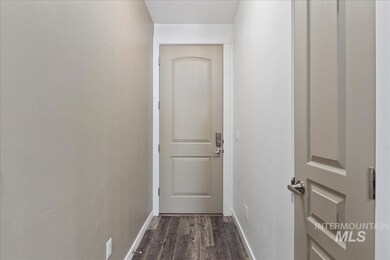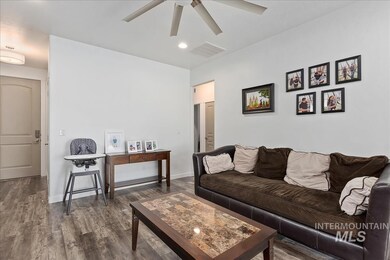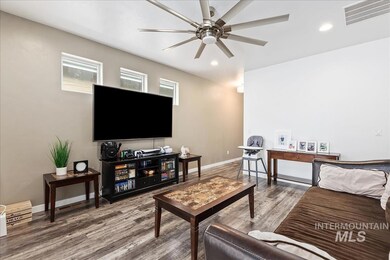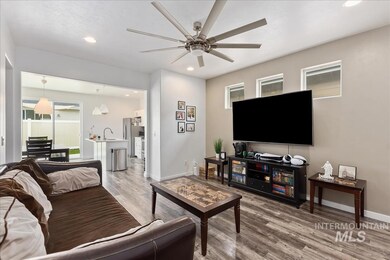
2114 W Claira Rd Nampa, ID 83651
Nampa NeighborhoodHighlights
- Great Room
- 2 Car Attached Garage
- Walk-In Closet
- Granite Countertops
- Double Vanity
- Breakfast Bar
About This Home
As of June 2025Welcome to this northwest Nampa stunner! With its single-level layout and 9’ ceilings, this home boasts contemporary design. The kitchen is a highlight, flaunting quartz countertops, a stylish hood with full tile backsplash and island seating. The spacious primary suite impresses with dual vanities and a walk-in closet. Outside, the backyard patio is relaxing while the low-maintenance yard simplifies upkeep. Spectacular location close to an abundance of shopping and restaurant options and quick access to the freeway. Enjoy modern living at its finest!
Home Details
Home Type
- Single Family
Est. Annual Taxes
- $1,895
Year Built
- Built in 2019
Lot Details
- 3,485 Sq Ft Lot
- Lot Dimensions are 101.45x34.50
- Property fronts a private road
- Property is Fully Fenced
- Vinyl Fence
- Sprinkler System
HOA Fees
- $29 Monthly HOA Fees
Parking
- 2 Car Attached Garage
- Driveway
- Open Parking
Home Design
- Frame Construction
- Composition Roof
- Stone
Interior Spaces
- 1,311 Sq Ft Home
- 1-Story Property
- Great Room
Kitchen
- Breakfast Bar
- Oven or Range
- Dishwasher
- Kitchen Island
- Granite Countertops
- Disposal
Flooring
- Carpet
- Tile
Bedrooms and Bathrooms
- 3 Main Level Bedrooms
- En-Suite Primary Bedroom
- Walk-In Closet
- 2 Bathrooms
- Double Vanity
Schools
- East Canyon Elementary School
- Sage Valley Middle School
- Ridgevue High School
Utilities
- Forced Air Heating and Cooling System
- Heating System Uses Natural Gas
- Gas Water Heater
Listing and Financial Details
- Assessor Parcel Number R3141014400
Ownership History
Purchase Details
Home Financials for this Owner
Home Financials are based on the most recent Mortgage that was taken out on this home.Purchase Details
Home Financials for this Owner
Home Financials are based on the most recent Mortgage that was taken out on this home.Purchase Details
Home Financials for this Owner
Home Financials are based on the most recent Mortgage that was taken out on this home.Purchase Details
Home Financials for this Owner
Home Financials are based on the most recent Mortgage that was taken out on this home.Purchase Details
Home Financials for this Owner
Home Financials are based on the most recent Mortgage that was taken out on this home.Similar Homes in Nampa, ID
Home Values in the Area
Average Home Value in this Area
Purchase History
| Date | Type | Sale Price | Title Company |
|---|---|---|---|
| Warranty Deed | -- | Venture Title | |
| Warranty Deed | -- | Titleone | |
| Quit Claim Deed | -- | Title One Title | |
| Warranty Deed | -- | Nextitle | |
| Interfamily Deed Transfer | -- | Nextitle |
Mortgage History
| Date | Status | Loan Amount | Loan Type |
|---|---|---|---|
| Open | $310,337 | FHA | |
| Previous Owner | $310,500 | New Conventional | |
| Previous Owner | $225,300 | New Conventional | |
| Previous Owner | $214,934 | FHA | |
| Previous Owner | $7,661 | Stand Alone Second |
Property History
| Date | Event | Price | Change | Sq Ft Price |
|---|---|---|---|---|
| 06/23/2025 06/23/25 | Sold | -- | -- | -- |
| 06/06/2025 06/06/25 | Pending | -- | -- | -- |
| 05/16/2025 05/16/25 | Price Changed | $349,900 | -1.4% | $267 / Sq Ft |
| 05/01/2025 05/01/25 | For Sale | $355,000 | +1.6% | $271 / Sq Ft |
| 10/06/2023 10/06/23 | Sold | -- | -- | -- |
| 09/12/2023 09/12/23 | Pending | -- | -- | -- |
| 09/08/2023 09/08/23 | For Sale | $349,500 | +59.7% | $267 / Sq Ft |
| 09/27/2019 09/27/19 | Sold | -- | -- | -- |
| 06/29/2019 06/29/19 | Pending | -- | -- | -- |
| 05/15/2019 05/15/19 | For Sale | $218,900 | -- | $167 / Sq Ft |
Tax History Compared to Growth
Tax History
| Year | Tax Paid | Tax Assessment Tax Assessment Total Assessment is a certain percentage of the fair market value that is determined by local assessors to be the total taxable value of land and additions on the property. | Land | Improvement |
|---|---|---|---|---|
| 2025 | $1,520 | $349,900 | $96,400 | $253,500 |
| 2024 | $1,520 | $334,000 | $96,400 | $237,600 |
| 2023 | $1,421 | $329,100 | $96,400 | $232,700 |
| 2022 | $2,933 | $353,300 | $93,700 | $259,600 |
| 2021 | $1,500 | $236,100 | $53,500 | $182,600 |
| 2020 | $1,491 | $207,000 | $48,000 | $159,000 |
| 2019 | $582 | $34,800 | $34,800 | $0 |
Agents Affiliated with this Home
-
J
Seller's Agent in 2025
Jessica Daniels
Silvercreek Realty Group
-
C
Buyer's Agent in 2025
Cheyenne Ison
exp Realty, LLC
-
G
Seller's Agent in 2023
Guy Ouwehand
Silvercreek Realty Group
-
M
Seller Co-Listing Agent in 2023
Mike Brown
Silvercreek Realty Group
-
N
Buyer's Agent in 2023
Nikki Laughridge
Sweet Group Realty
-
M
Seller's Agent in 2019
Mike Edgar
Michael Ryan Real Estate
Map
Source: Intermountain MLS
MLS Number: 98889257
APN: R314101440
- 1907 W Flamingo Ave Trlr 53 Unit 53
- 2224 Jodi Ave
- 2120 Carey Place
- 1907 W Flamingo Ave Unit 118
- 1907 W Flamingo Ave Unit 125
- 1907 W Flamingo Ave Unit 124
- 1907 W Flamingo Ave Unit 86
- 1410 W Flamingo Ave Unit 49
- 1410 W Flamingo Ave Unit 91
- 1410 W Flamingo Ave Unit 34
- 1410 W Flamingo Ave Unit 108
- 1452 Sagittarius Ct
- 1715 W Unit TRLR 3
- 1715 W Flamingo Ave Unit 64
- 13928 Shafer Butte Way
- 1100 Burnett Dr Unit 510 D
- 1100 Burnett Dr
- 11538 W Julianna Ct
- 11477 W Julianna Ct
- 11489 W Julianna Ct
