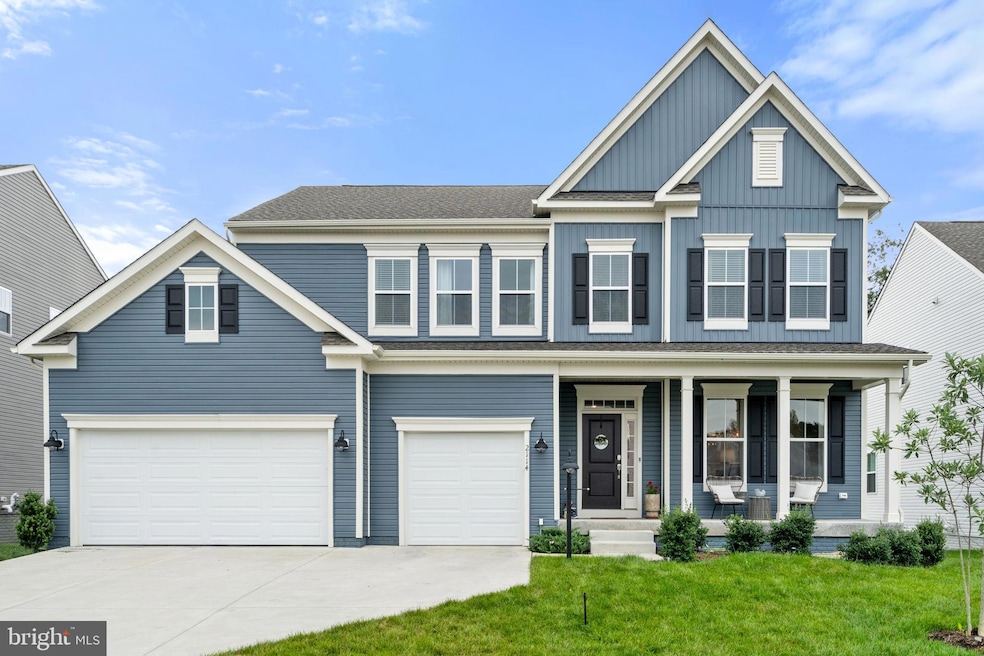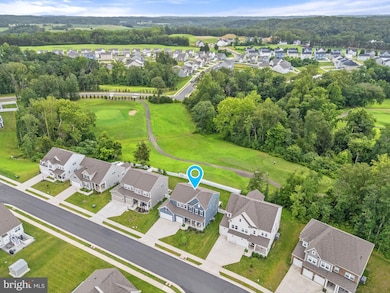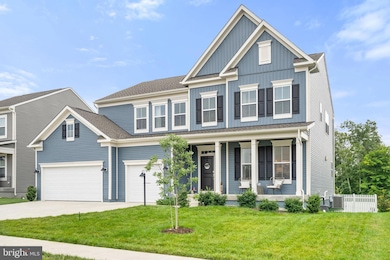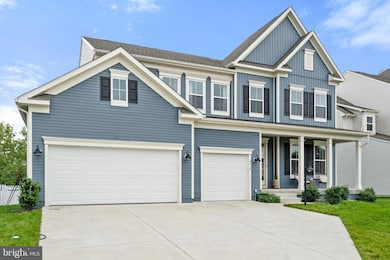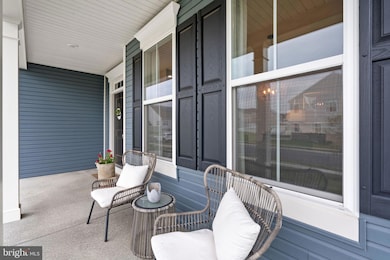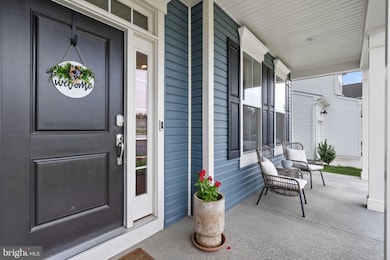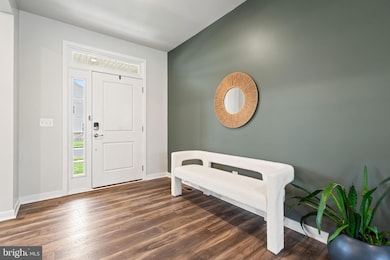2114 Whithorn Hill Jeffersonton, VA 22724
Estimated payment $4,366/month
Highlights
- On Golf Course
- Colonial Architecture
- Main Floor Bedroom
- Eat-In Gourmet Kitchen
- Deck
- Attic
About This Home
Amazing new price with exceptional value! Showcasing a wealth of premium upgrades throughout, this like-new Concord model is move-in ready and features 6 bedrooms, 4.5 bathrooms, 3 garages, a fully finished basement, large composite back deck, and fully fenced backyard. Since construction, the owners added the back deck, vinyl fence, backyard walkway, garden containers, custom window blinds, light fixtures, Rheem water softener, Nest thermostat, and more! The gourmet eat-in kitchen is at the heart of the home, and includes quartz counters, tile backsplash, a gas cooktop, pantry, workstation, and island. The kitchen overlooks the light-filled living room, which includes a gas fireplace with a floor to ceiling stone mantel. A half bathroom is on the main level, along with a main level bedroom or office, and a formal dining or living room in the front. Upstairs, the huge owner’s suite features a luxurious tiled shower, double vanity, water closet, and a walk-in closet. The second upstairs bedroom includes a full en suite bathroom, and there is a 3rd full bathroom connecting the other two bedrooms. There is also a dedicated laundry room on this level, and a spacious open loft/bonus room—perfect for an additional living area or playroom. The basement is fully finished and features a full bathroom, legal 6th bedroom, recreation room with plumbing rough-ins for a wet bar, and a large utility/storage room. A video Ring doorbell and new Nest thermostat are in pIace. Ideally situated for commuters, Stonehaven offers a prime location just minutes from historic Warrenton, yet benefits from Culpeper County’s lower tax rates. The area is home to a variety of charming wineries and breweries, and also offers easy access to Culpeper, Little Washington, and Shenandoah National Park. The community includes a 240-acre preservation buffer along the scenic Rappahannock River, and is planned to feature an array of future amenities (see Lennar's Stonehaven page). The home also backs to the tees of a picturesque par-3 hole of the golf course, offering a relaxing view and perfect vantage point. Don’t miss your opportunity to be the next owner of this incredible property!
Home Details
Home Type
- Single Family
Est. Annual Taxes
- $3,154
Year Built
- Built in 2023
Lot Details
- 9,135 Sq Ft Lot
- On Golf Course
- Back Yard Fenced
- Property is zoned PUD
HOA Fees
- $75 Monthly HOA Fees
Parking
- 3 Car Attached Garage
- Front Facing Garage
- Garage Door Opener
Property Views
- Golf Course
- Woods
Home Design
- Colonial Architecture
- Vinyl Siding
- Concrete Perimeter Foundation
Interior Spaces
- Property has 3 Levels
- Ceiling Fan
- Recessed Lighting
- Fireplace Mantel
- Gas Fireplace
- Window Treatments
- Family Room Off Kitchen
- Combination Kitchen and Living
- Dining Area
- Carpet
- Finished Basement
- Basement Windows
- Attic
Kitchen
- Eat-In Gourmet Kitchen
- Breakfast Area or Nook
- Built-In Oven
- Cooktop with Range Hood
- Built-In Microwave
- Dishwasher
- Kitchen Island
- Upgraded Countertops
- Disposal
Bedrooms and Bathrooms
- En-Suite Bathroom
- Walk-In Closet
- Walk-in Shower
Laundry
- Laundry Room
- Laundry on upper level
- Dryer
- Washer
Outdoor Features
- Deck
- Patio
Utilities
- Forced Air Heating and Cooling System
- Water Treatment System
- Electric Water Heater
Listing and Financial Details
- Tax Lot 27
- Assessor Parcel Number 3E 1 27
Community Details
Overview
- Built by Lennar
- Clevenger Corner Village Subdivision, Concord Floorplan
Amenities
- Common Area
Map
Home Values in the Area
Average Home Value in this Area
Tax History
| Year | Tax Paid | Tax Assessment Tax Assessment Total Assessment is a certain percentage of the fair market value that is determined by local assessors to be the total taxable value of land and additions on the property. | Land | Improvement |
|---|---|---|---|---|
| 2025 | -- | $759,300 | $159,500 | $599,800 |
| 2024 | -- | $671,100 | $103,500 | $567,600 |
| 2023 | -- | $93,500 | $93,500 | $0 |
Property History
| Date | Event | Price | List to Sale | Price per Sq Ft |
|---|---|---|---|---|
| 11/21/2025 11/21/25 | Price Changed | $765,000 | -1.3% | $171 / Sq Ft |
| 10/18/2025 10/18/25 | Price Changed | $775,000 | -1.9% | $173 / Sq Ft |
| 09/18/2025 09/18/25 | Price Changed | $789,900 | -1.3% | $177 / Sq Ft |
| 07/19/2025 07/19/25 | For Sale | $799,900 | -- | $179 / Sq Ft |
Source: Bright MLS
MLS Number: VACU2011010
APN: 3-E-1-27
- 2110 Whithorn Hill
- 2124 Berwick Dr
- 20131 Stonehaven Ave
- Harlow II Plan at Stonehaven - Executive Collection
- Innisbrook Plan at Stonehaven - Executive Collection
- Columbia Plan at Stonehaven - Executive Collection
- 18438 Gleneagle Dr Unit MACARTHUR LOT 2318
- 18442 Gleneagle Dr Unit AZALEA LOT 2319
- 17246 Pepperstock Ln
- 1468 Parker Place
- 17046 Lee Hwy
- 3534 Southampton Dr
- The Jefferson Plan at Bobak Farms
- The Somerset Plan at Bobak Farms
- Rt 688 (Leeds Manor NW Rt 688 NW
- 2387 Burlington Dr
- LOT C Peaceful Place
- 9467 Old Waterloo Rd
- 2053 Whithorn Hill
- 2156 Berwick Dr
- 20167 Stonehaven Ave
- 180 Carriage Chase Cir
- 631 Waterloo Rd Unit 121
- 115 Manor Ct
- 413 Forest Ct
- 406 Denning Ct
- 380 Broadview Ave
- 332 Jackson St
- 380 Broadview Ave Unit 2
- 380 Broadview Ave Unit 3
- 527 Old Meetze Rd
- 41 John E Mann St
- 2 Sundale Ln
- 305 Oak Springs Dr
- 573 Highland Towne Ln
- 7625 Movern Ln
- 4475 Bacon St
- 6810 Crescent Ridge Ct
- 416 Laurel Mills Rd
- 5320 Turkey Run Rd
