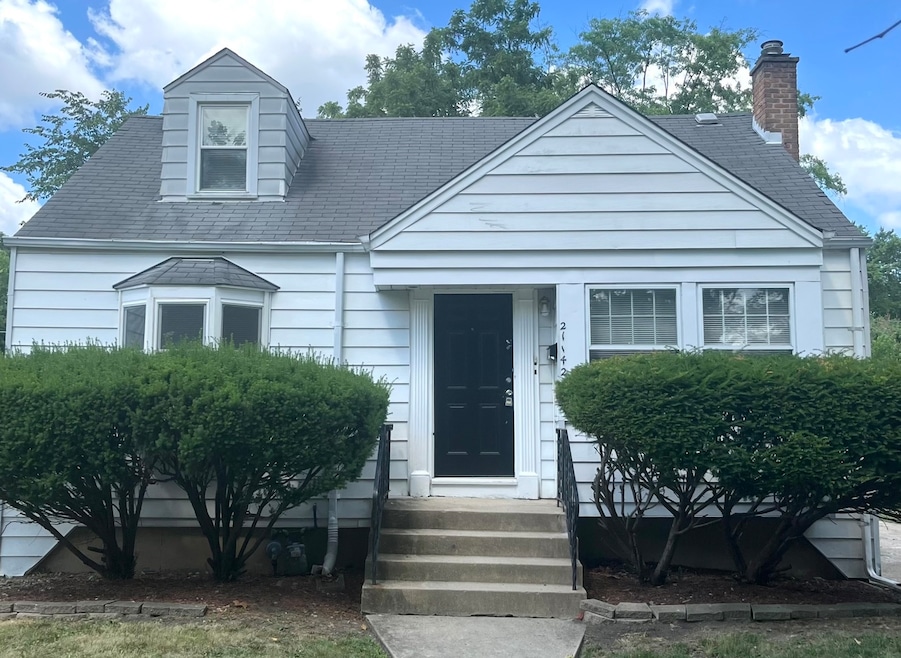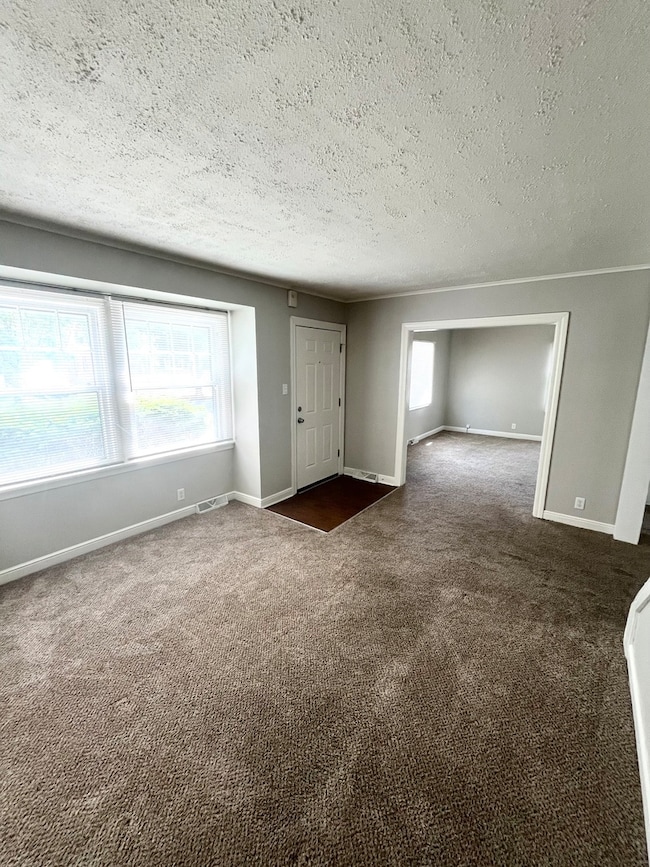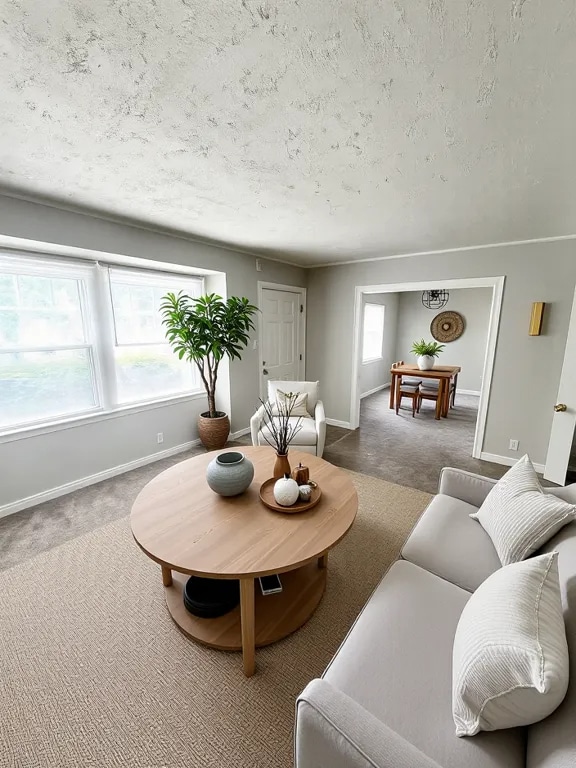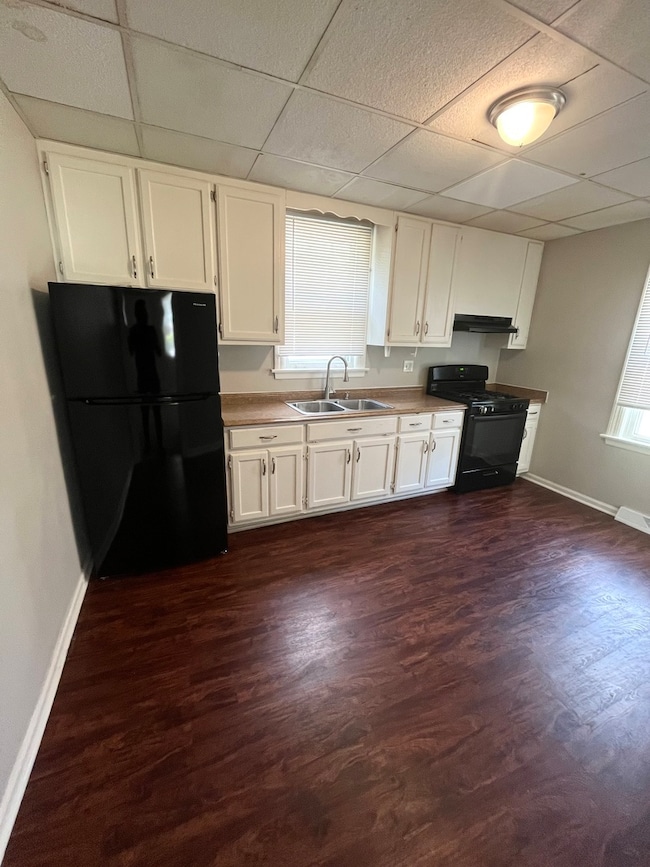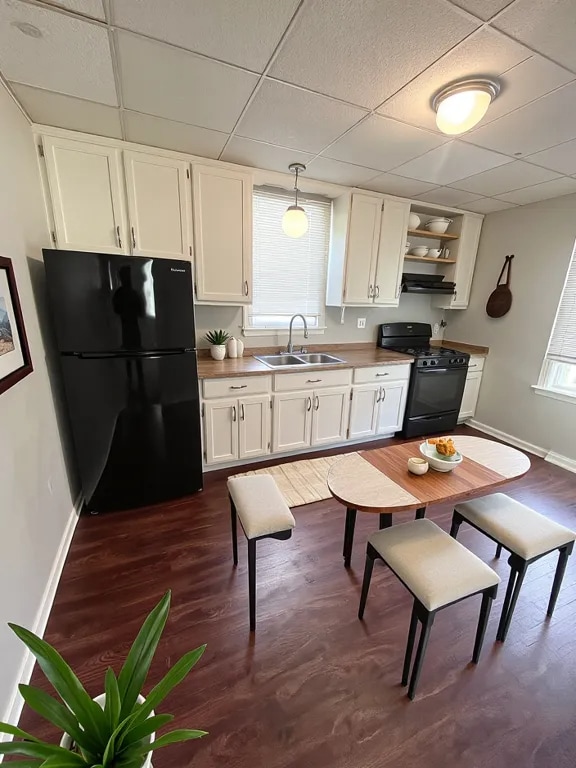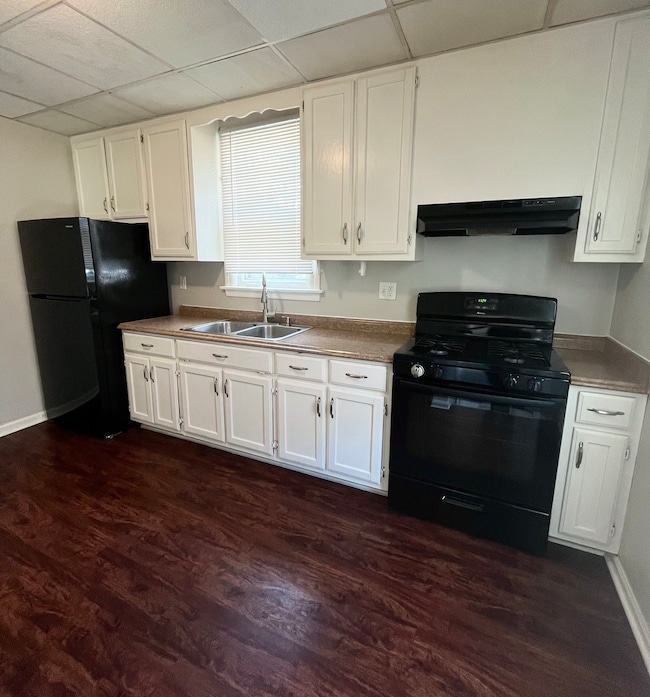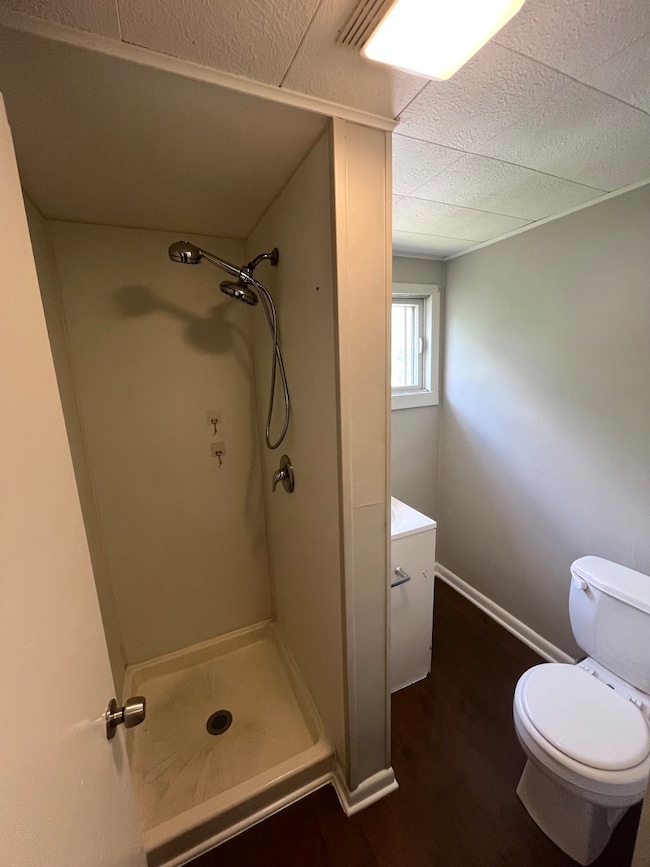21142 Locust St Matteson, IL 60443
Old Matteson NeighborhoodEstimated payment $1,459/month
Highlights
- Laundry Room
- Combination Dining and Living Room
- Family Room
- Forced Air Heating and Cooling System
About This Home
Welcome to this inviting 3-bedroom, 2-bathroom single-family home, thoughtfully laid out for comfort and convenience. Upstairs, you'll find two spacious bedrooms with plush carpeting and a full bathroom - perfect for creating a private retreat for guests. On the main level, enjoy an additional bedroom and full bathroom, offering flexible space for a home office, extra bedroom, or main-level living. The spacious kitchen is bright and functional, featuring crisp white cabinetry, sleek black appliances, and plenty of room for cooking and gathering. This warm, welcoming home is ready for you to move in and make it your own - don't miss your chance to see it today!
Listing Agent
eXp Realty Brokerage Phone: (773) 630-9205 License #475188240 Listed on: 10/24/2025

Home Details
Home Type
- Single Family
Est. Annual Taxes
- $6,367
Year Built
- Built in 1950
Lot Details
- Lot Dimensions are 45x125
Parking
- 2 Car Garage
- Driveway
- Parking Included in Price
Interior Spaces
- 1,350 Sq Ft Home
- 2-Story Property
- Family Room
- Combination Dining and Living Room
- Basement Fills Entire Space Under The House
- Laundry Room
Bedrooms and Bathrooms
- 3 Bedrooms
- 3 Potential Bedrooms
Utilities
- Forced Air Heating and Cooling System
- Heating System Uses Natural Gas
Map
Home Values in the Area
Average Home Value in this Area
Tax History
| Year | Tax Paid | Tax Assessment Tax Assessment Total Assessment is a certain percentage of the fair market value that is determined by local assessors to be the total taxable value of land and additions on the property. | Land | Improvement |
|---|---|---|---|---|
| 2024 | $6,367 | $15,405 | $2,904 | $12,501 |
| 2023 | $4,220 | $15,405 | $2,904 | $12,501 |
| 2022 | $4,220 | $7,778 | $2,541 | $5,237 |
| 2021 | $4,277 | $7,778 | $2,541 | $5,237 |
| 2020 | $3,962 | $7,778 | $2,541 | $5,237 |
| 2019 | $4,107 | $7,935 | $2,359 | $5,576 |
| 2018 | $4,106 | $7,935 | $2,359 | $5,576 |
| 2017 | $3,942 | $7,935 | $2,359 | $5,576 |
| 2016 | $3,361 | $6,836 | $2,178 | $4,658 |
| 2015 | $3,889 | $7,979 | $2,178 | $5,801 |
| 2014 | $3,768 | $7,979 | $2,178 | $5,801 |
| 2013 | $3,043 | $9,680 | $2,178 | $7,502 |
Property History
| Date | Event | Price | List to Sale | Price per Sq Ft |
|---|---|---|---|---|
| 10/24/2025 10/24/25 | For Sale | $176,000 | -- | $130 / Sq Ft |
Purchase History
| Date | Type | Sale Price | Title Company |
|---|---|---|---|
| Warranty Deed | $1,648,000 | Attorney | |
| Sheriffs Deed | $25,500 | None Available | |
| Special Warranty Deed | -- | Atgf Inc | |
| Legal Action Court Order | -- | -- | |
| Warranty Deed | $94,500 | -- |
Mortgage History
| Date | Status | Loan Amount | Loan Type |
|---|---|---|---|
| Previous Owner | $100,000 | Purchase Money Mortgage | |
| Previous Owner | $92,996 | FHA | |
| Closed | $25,000 | No Value Available |
Source: Midwest Real Estate Data (MRED)
MLS Number: 12503481
APN: 31-23-311-014-0000
- 3718 211th Place
- 21209 Oak St
- 3712 214th St
- 3727 214th Place Unit 2
- 549 Homan Ave
- 3704 215th St Unit 205
- 3919 214th St
- 20852 Greenwood Dr
- 410 Gettysburg St
- 305 Jackson St
- 3809 215th St
- 508 Davis St
- 120 Indiana St
- 820 Exmoor Rd
- 3135 Nottingham Ct
- 3133 Nottingham Ct
- 21607 Main St
- 307 Gettysburg St
- 3762 216th Place
- 831 Violet Ln
- 21149 Main St
- 3815 212th Place
- 3530 214th St Unit 6
- 21227 S Jeffrey Dr
- 4046 Lindenwood Dr
- 3830 217th St
- 4061 Charleston Rd Unit 3E
- 4302 Applewood Ln
- 4327 Lindenwood Dr
- 20408 Ithaca Rd
- 104 Walnut St
- 3905 Tower Dr
- 21937 E Churchill Dr Unit ID1285028P
- 463 Lakewood Blvd
- 353 Blackhawk Dr
- 22501 Butterfield Rd
- 318 Minocqua St
- 100 Cedar Ridge Ln
- 318 Shabbona Dr
- 31 Olympic Village
