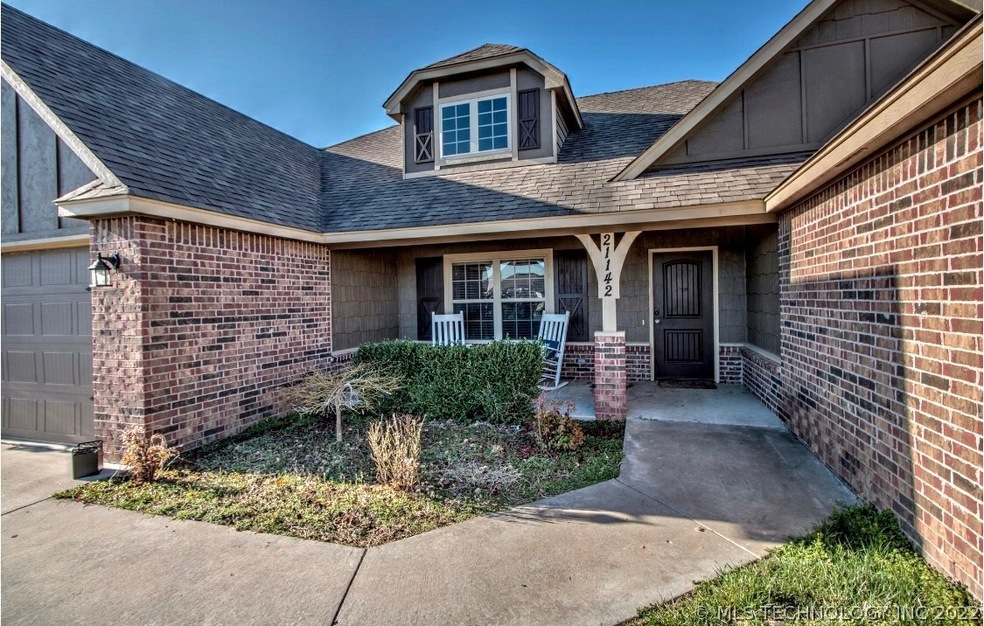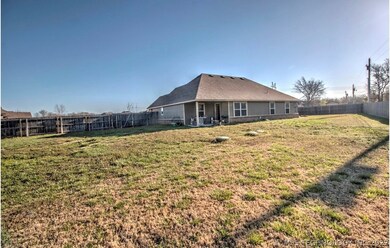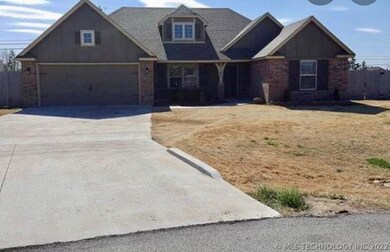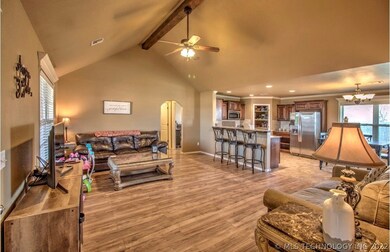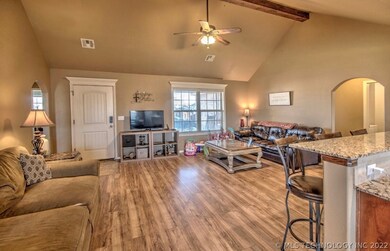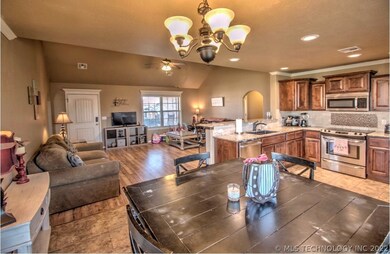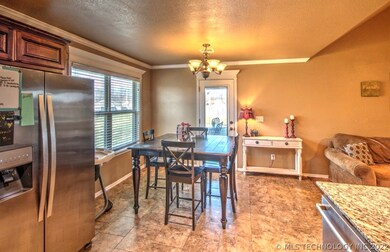
21142 S Andreas Rd Claremore, OK 74019
Highlights
- Boat Ramp
- High Ceiling
- No HOA
- Catalayah Elementary School Rated 9+
- Granite Countertops
- Cul-De-Sac
About This Home
As of April 2021GREAT home, great location, with added charm! Vaulted/Beam Ceiling, beautiful flooring, open to kitchen with SS appliances, pantry and granite countertops throughout. This home has a split floor plan with large master with large, walk-in master closet. TONS of storage and natural lighting. LARGE backyard!!!! Perfect for traveling to Owasso, Catoosa, and/or Tulsa.
Last Agent to Sell the Property
Solid Rock, REALTORS License #159048 Listed on: 03/19/2021
Home Details
Home Type
- Single Family
Est. Annual Taxes
- $1,722
Year Built
- Built in 2013
Lot Details
- 0.49 Acre Lot
- Cul-De-Sac
- North Facing Home
- Property is Fully Fenced
- Landscaped
Parking
- 2 Car Attached Garage
Home Design
- Brick Exterior Construction
- Slab Foundation
- Wood Frame Construction
- Fiberglass Roof
- Asphalt
Interior Spaces
- 1,488 Sq Ft Home
- 1-Story Property
- High Ceiling
- Ceiling Fan
- Vinyl Clad Windows
- Tile Flooring
- Washer and Electric Dryer Hookup
Kitchen
- Electric Oven
- Electric Range
- Microwave
- Dishwasher
- Granite Countertops
- Disposal
Bedrooms and Bathrooms
- 3 Bedrooms
- 2 Full Bathrooms
Outdoor Features
- Boat Ramp
- Patio
- Porch
Schools
- Catalayah Elementary School
- Claremore High School
Utilities
- Zoned Heating and Cooling
- Programmable Thermostat
- Electric Water Heater
- Aerobic Septic System
Community Details
- No Home Owners Association
- Shiloh Estates III Subdivision
Ownership History
Purchase Details
Home Financials for this Owner
Home Financials are based on the most recent Mortgage that was taken out on this home.Purchase Details
Home Financials for this Owner
Home Financials are based on the most recent Mortgage that was taken out on this home.Purchase Details
Home Financials for this Owner
Home Financials are based on the most recent Mortgage that was taken out on this home.Purchase Details
Home Financials for this Owner
Home Financials are based on the most recent Mortgage that was taken out on this home.Similar Homes in the area
Home Values in the Area
Average Home Value in this Area
Purchase History
| Date | Type | Sale Price | Title Company |
|---|---|---|---|
| Warranty Deed | $195,000 | None Available | |
| Warranty Deed | $153,000 | None Available | |
| Warranty Deed | $145,000 | None Available | |
| Warranty Deed | $18,000 | None Available |
Mortgage History
| Date | Status | Loan Amount | Loan Type |
|---|---|---|---|
| Open | $15,904 | New Conventional | |
| Open | $185,250 | New Conventional | |
| Previous Owner | $153,225 | VA | |
| Previous Owner | $247,959 | New Conventional | |
| Previous Owner | $116,767 | Construction |
Property History
| Date | Event | Price | Change | Sq Ft Price |
|---|---|---|---|---|
| 04/29/2021 04/29/21 | Sold | $195,000 | +4.6% | $131 / Sq Ft |
| 03/19/2021 03/19/21 | Pending | -- | -- | -- |
| 03/19/2021 03/19/21 | For Sale | $186,500 | +21.9% | $125 / Sq Ft |
| 06/01/2017 06/01/17 | Sold | $153,000 | +2.0% | $103 / Sq Ft |
| 03/02/2017 03/02/17 | Pending | -- | -- | -- |
| 03/02/2017 03/02/17 | For Sale | $150,000 | +3.4% | $101 / Sq Ft |
| 07/10/2013 07/10/13 | Sold | $145,000 | +0.1% | $97 / Sq Ft |
| 01/26/2013 01/26/13 | Pending | -- | -- | -- |
| 01/26/2013 01/26/13 | For Sale | $144,900 | -- | $97 / Sq Ft |
Tax History Compared to Growth
Tax History
| Year | Tax Paid | Tax Assessment Tax Assessment Total Assessment is a certain percentage of the fair market value that is determined by local assessors to be the total taxable value of land and additions on the property. | Land | Improvement |
|---|---|---|---|---|
| 2024 | $2,082 | $22,523 | $3,200 | $19,323 |
| 2023 | $2,082 | $21,450 | $2,750 | $18,700 |
| 2022 | $1,986 | $21,450 | $2,750 | $18,700 |
| 2021 | $1,687 | $19,108 | $2,750 | $16,358 |
| 2020 | $1,722 | $18,800 | $2,750 | $16,050 |
| 2019 | $1,670 | $18,031 | $2,750 | $15,281 |
| 2018 | $1,592 | $17,226 | $2,750 | $14,476 |
| 2017 | $1,476 | $17,087 | $2,750 | $14,337 |
| 2016 | $1,468 | $16,657 | $2,750 | $13,907 |
| 2015 | $1,501 | $16,185 | $2,750 | $13,435 |
| 2014 | $1,513 | $16,315 | $2,750 | $13,565 |
Agents Affiliated with this Home
-
Jolynn Dotson

Seller's Agent in 2021
Jolynn Dotson
Solid Rock, REALTORS
(918) 260-3859
120 Total Sales
-
Montse Torres

Buyer's Agent in 2021
Montse Torres
Chinowth & Cohen
(918) 592-6000
191 Total Sales
-
Stephanie Dodson

Seller's Agent in 2017
Stephanie Dodson
Nassau Ridge Realty
(918) 344-6226
41 Total Sales
-
Brent Dake

Seller's Agent in 2013
Brent Dake
Dake Real Estate
(918) 344-2618
55 Total Sales
Map
Source: MLS Technology
MLS Number: 2107595
APN: 660091363
- 9376 Colonial Dr
- 20612 S 4120 Rd
- 20525 S 4120 Rd
- 3203 Callaway Dr
- 3110 Callaway Dr
- 3103 Callaway Dr
- 3011 W Berwick St
- 3106 W Berwick St
- 3311 Heritage Dr
- 3205 Heritage Dr
- 20072 S 4120 Rd
- 8523 E 480 Rd
- 2602 Highwood Place
- 20202 S 4112 Rd
- 738 Winter Ln
- 2418 Westwood Dr
- 616 Westwood Dr
- 602 Rosewood Ct
- 606 Rosewood Ct
- 10295 E Rose Glen Dr
