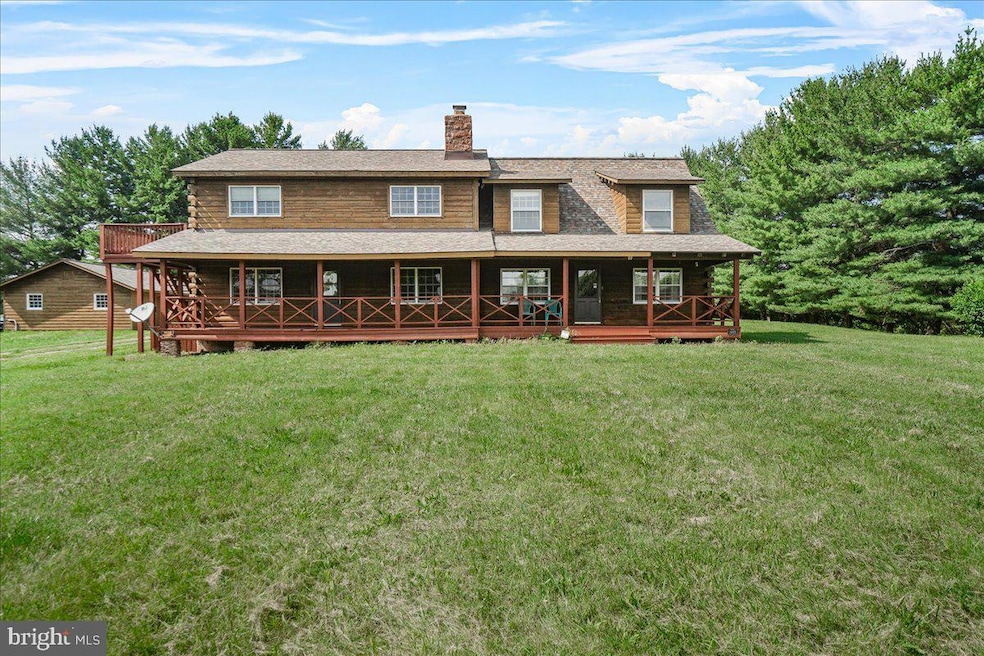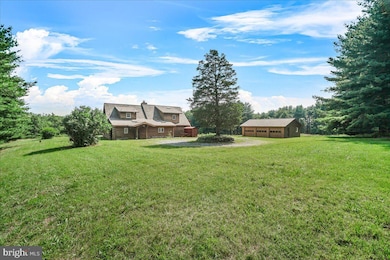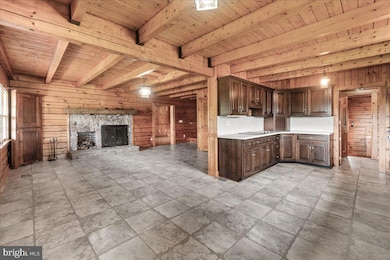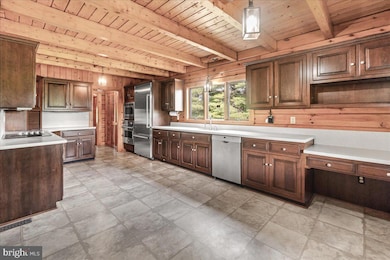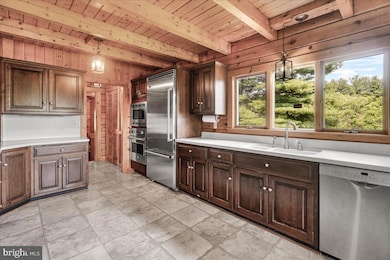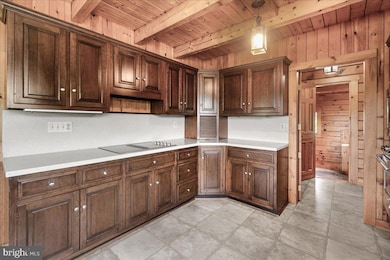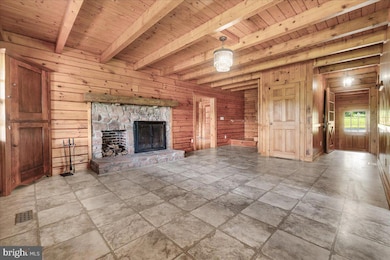21142 Westerly Rd Poolesville, MD 20837
Estimated payment $5,808/month
Highlights
- View of Trees or Woods
- 13.5 Acre Lot
- Partially Wooded Lot
- Poolesville Elementary School Rated A
- Pond
- Vaulted Ceiling
About This Home
This 4 bedroom, 3.5 bath, 3-fireplaces and 3-car garage property is strategically positioned on the crown of a 13.5 acre wooded lot that includes a large pond and a large open porch that faces west. Nature lovers will enjoy the features of this property are invited to make this property theirs. Of course there is abundant room for expansion and further development of the rustic environment. All offers will be seriously considered.
Listing Agent
(301) 467-2657 lauramccullough2007@gmail.com Fairfax Realty Premier License #0225085257 Listed on: 06/11/2025

Home Details
Home Type
- Single Family
Est. Annual Taxes
- $6,752
Year Built
- Built in 1984
Lot Details
- 13.5 Acre Lot
- Rural Setting
- West Facing Home
- Partially Wooded Lot
- Property is in good condition
- Property is zoned AR, Agricultural Reserve Zone (AR): AR is to promote agriculture as the primary to promote agriculture as the primary land use.
Parking
- 3 Car Detached Garage
- 3 Driveway Spaces
- Garage Door Opener
Property Views
- Pond
- Woods
Home Design
- Log Cabin
- Entry on the 2nd floor
- Slab Foundation
- Poured Concrete
- Wood Walls
- Shingle Roof
- Composition Roof
- Wood Siding
Interior Spaces
- Property has 3 Levels
- Beamed Ceilings
- Wood Ceilings
- Vaulted Ceiling
- 3 Fireplaces
- Screen For Fireplace
- Stone Fireplace
- Brick Fireplace
- Family Room Off Kitchen
- Washer and Dryer Hookup
Kitchen
- Cooktop
- Microwave
- Ice Maker
- Dishwasher
- Disposal
Flooring
- Wood
- Tile or Brick
Bedrooms and Bathrooms
- Soaking Tub
Basement
- Walk-Out Basement
- Basement Fills Entire Space Under The House
- Connecting Stairway
- Interior and Side Basement Entry
- Sump Pump
Home Security
- Home Security System
- Fire Escape
Accessible Home Design
- Doors swing in
- More Than Two Accessible Exits
- Level Entry For Accessibility
Eco-Friendly Details
- Green Energy Fireplace or Wood Stove
- Energy-Efficient HVAC
Outdoor Features
- Pond
- Wood or Metal Shed
- Porch
Utilities
- Forced Air Heating and Cooling System
- Geothermal Heating and Cooling
- 120/240V
- Well
- Electric Water Heater
- Municipal Trash
- Septic Equal To The Number Of Bedrooms
Community Details
- No Home Owners Association
- Poolesville Outside Subdivision
Listing and Financial Details
- Assessor Parcel Number 160302233096
Map
Home Values in the Area
Average Home Value in this Area
Tax History
| Year | Tax Paid | Tax Assessment Tax Assessment Total Assessment is a certain percentage of the fair market value that is determined by local assessors to be the total taxable value of land and additions on the property. | Land | Improvement |
|---|---|---|---|---|
| 2025 | $6,752 | $677,833 | -- | -- |
| 2024 | $6,752 | $542,400 | $177,600 | $364,800 |
| 2023 | $6,669 | $537,233 | $0 | $0 |
| 2022 | $6,339 | $532,067 | $0 | $0 |
| 2021 | $6,227 | $526,900 | $177,600 | $349,300 |
| 2020 | $6,126 | $519,900 | $0 | $0 |
| 2019 | $6,033 | $512,900 | $0 | $0 |
| 2018 | $5,958 | $505,900 | $177,600 | $328,300 |
| 2017 | $5,960 | $496,967 | $0 | $0 |
| 2016 | -- | $488,033 | $0 | $0 |
| 2015 | $6,094 | $479,100 | $0 | $0 |
| 2014 | $6,094 | $479,100 | $0 | $0 |
Property History
| Date | Event | Price | List to Sale | Price per Sq Ft |
|---|---|---|---|---|
| 09/05/2025 09/05/25 | Price Changed | $1,000,000 | -29.8% | $247 / Sq Ft |
| 06/11/2025 06/11/25 | For Sale | $1,425,000 | -- | $352 / Sq Ft |
Purchase History
| Date | Type | Sale Price | Title Company |
|---|---|---|---|
| Deed | $575,000 | Champion Title & Settlements |
Mortgage History
| Date | Status | Loan Amount | Loan Type |
|---|---|---|---|
| Open | $575,000 | VA |
Source: Bright MLS
MLS Number: MDMC2181796
APN: 03-02233096
- 21100 W Offutt Rd
- 15701 Edwards Ferry Rd
- 19916 Westerly Ave
- 17125 Hoskinson Rd
- 19724 Wootton Ave
- 17500 Hoskinson Rd
- The Veranda Plan at Ferry Crossing
- Breezeway Plan at Ferry Crossing
- The Terrace Plan at Ferry Crossing
- 19110 Way
- 17914 Hickman St
- 17403 Fyffe Rd
- 19505 Fisher Ave Unit (LOT 1)
- 19507 Fisher Ave Unit (LOT 3)
- 19509 Fisher Ave Unit (LOT 2)
- 0 Beallsville Rd Unit MDMC2136882
- The Rodin Plan at Estates at Hartz Farm
- The Hamner II Plan at Estates at Hartz Farm
- The Walton Plan at Estates at Hartz Farm
- The Vermeer Plan at Estates at Hartz Farm
- 17512 Lilli St
- 17005 Bennett Way
- 18353 Fairway Oaks Square
- 18546 Perdido Bay Terrace
- 43802 Bent Creek Terrace
- 43800 Bent Creek Terrace
- 43789 Water Bay Terrace
- 43616 Carradoc Farm Terrace
- 19123 Stream Crossing Ct
- 19121 Eagle Mine Terrace
- 43137 Binkley Cir
- 19199 Sweig Terrace
- 43067 Candlewick Square
- 1717 Taymount Terrace NE
- 19441 Promenade Dr
- 1542 Kinnaird Terrace NE
- 19893 Upland Terrace
- 19900 Broad Vista Terrace
- 652A Fort Evans Rd NE
- 1515 Shields Terrace NE
