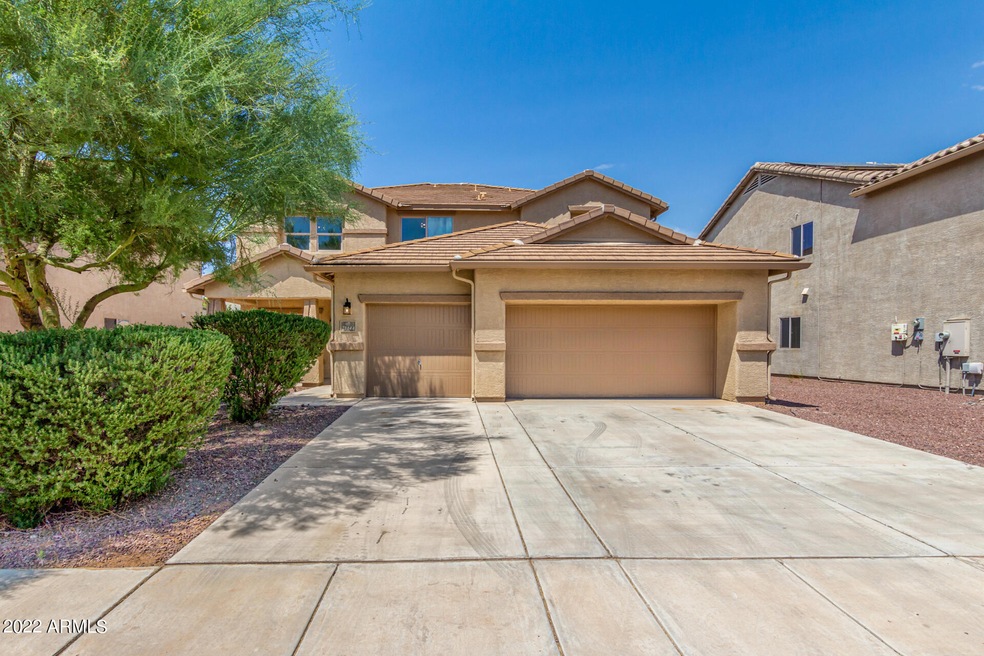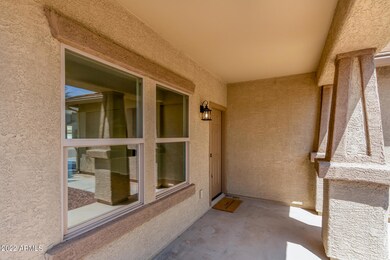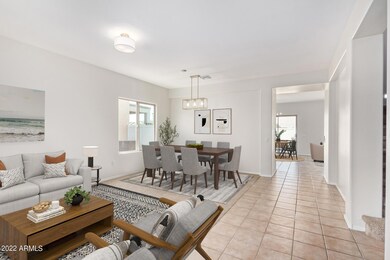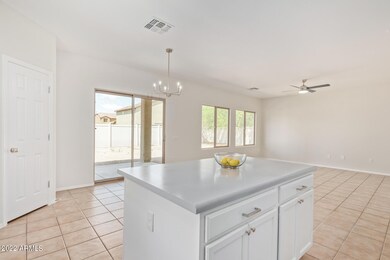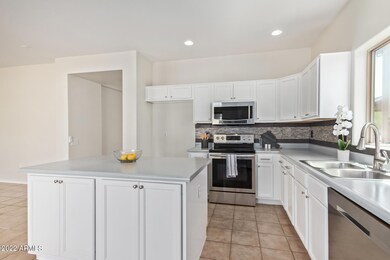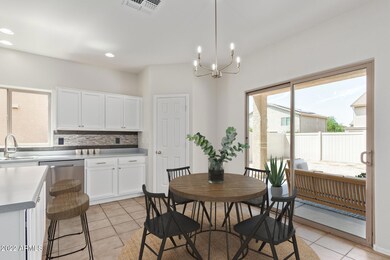
21144 E Independence Way Red Rock, AZ 85145
Highlights
- Main Floor Primary Bedroom
- Community Pool
- 3 Car Direct Access Garage
- Santa Cruz Valley Union High School Rated 10
- Covered patio or porch
- Eat-In Kitchen
About This Home
As of November 2022Come & check out this beautiful home in Red Rock! Enter into the formal living & dining area that flows into the HUGE chef's kitchen w/ white cabinets, resurfaced counter, custom backsplash, walk in pantry, & tons of storage! Informal dining area & family room are large enough for all of those upcoming gatherings! MAIN FLOOR PRIMARY SUITE is very private w/ walk-in closet, dual sinks, separate tub & shower. Upstairs you will find 4 more bedrooms & 2 full bathrms & an enormous bonus rm. All new interior paint, carpet, light fixtures, etc! Come & see what this amazing home in this awesome community has to offer. Eligible for Special Financing! Make this dream home more affordable today by taking advantage of seller paid closing costs or a rate buy down w/ the preferred Lender
Last Agent to Sell the Property
The Phoenix Area Real Estate License #SA028967000 Listed on: 09/08/2022
Co-Listed By
Jim Marcuzzo
Keller Williams Integrity First License #SA655904000
Last Buyer's Agent
Non-MLS Agent
Non-MLS Office
Home Details
Home Type
- Single Family
Est. Annual Taxes
- $2,509
Year Built
- Built in 2008
Lot Details
- 7,541 Sq Ft Lot
- Desert faces the front of the property
HOA Fees
- $68 Monthly HOA Fees
Parking
- 3 Car Direct Access Garage
- Garage Door Opener
Home Design
- Wood Frame Construction
- Tile Roof
- Stucco
Interior Spaces
- 3,625 Sq Ft Home
- 2-Story Property
- Ceiling height of 9 feet or more
- Double Pane Windows
- Washer and Dryer Hookup
Kitchen
- Kitchen Updated in 2022
- Eat-In Kitchen
- Built-In Microwave
- Laminate Countertops
Flooring
- Floors Updated in 2022
- Carpet
- Tile
Bedrooms and Bathrooms
- 5 Bedrooms
- Primary Bedroom on Main
- Bathroom Updated in 2022
- Primary Bathroom is a Full Bathroom
- 3.5 Bathrooms
- Dual Vanity Sinks in Primary Bathroom
- Bathtub With Separate Shower Stall
Outdoor Features
- Covered patio or porch
- Playground
Schools
- Red Rock Elementary School
- Eloy Junior High School
- Santa Cruz Valley Union High School
Utilities
- Central Air
- Heating Available
- Plumbing System Updated in 2022
- High Speed Internet
- Cable TV Available
Listing and Financial Details
- Tax Lot 445
- Assessor Parcel Number 410-50-417
Community Details
Overview
- Association fees include ground maintenance
- Ccmc Association, Phone Number (520) 448-5300
- Built by Pulte
- Red Rock Village 1 Subdivision
- FHA/VA Approved Complex
Recreation
- Community Playground
- Community Pool
- Community Spa
- Bike Trail
Ownership History
Purchase Details
Home Financials for this Owner
Home Financials are based on the most recent Mortgage that was taken out on this home.Purchase Details
Purchase Details
Home Financials for this Owner
Home Financials are based on the most recent Mortgage that was taken out on this home.Purchase Details
Home Financials for this Owner
Home Financials are based on the most recent Mortgage that was taken out on this home.Purchase Details
Home Financials for this Owner
Home Financials are based on the most recent Mortgage that was taken out on this home.Purchase Details
Purchase Details
Purchase Details
Home Financials for this Owner
Home Financials are based on the most recent Mortgage that was taken out on this home.Similar Homes in Red Rock, AZ
Home Values in the Area
Average Home Value in this Area
Purchase History
| Date | Type | Sale Price | Title Company |
|---|---|---|---|
| Warranty Deed | $352,000 | Fidelity National Title | |
| Trustee Deed | $304,000 | None Listed On Document | |
| Interfamily Deed Transfer | -- | Stewart Title & Trust Of Tuc | |
| Warranty Deed | $230,000 | Stewart Title & Trust Of Tuc | |
| Warranty Deed | $180,000 | Long Title Agency Inc | |
| Cash Sale Deed | $141,500 | None Available | |
| Warranty Deed | -- | First American Title Company | |
| Trustee Deed | $118,975 | Accommodation | |
| Corporate Deed | $211,679 | Sun Title Agency Co |
Mortgage History
| Date | Status | Loan Amount | Loan Type |
|---|---|---|---|
| Open | $328,025 | VA | |
| Closed | $316,800 | New Conventional | |
| Previous Owner | $224,816 | FHA | |
| Previous Owner | $181,688 | VA | |
| Previous Owner | $180,000 | VA | |
| Previous Owner | $216,230 | VA |
Property History
| Date | Event | Price | Change | Sq Ft Price |
|---|---|---|---|---|
| 11/25/2022 11/25/22 | Sold | $345,000 | -1.4% | $95 / Sq Ft |
| 10/26/2022 10/26/22 | Price Changed | $349,900 | -6.7% | $97 / Sq Ft |
| 10/18/2022 10/18/22 | Price Changed | $374,900 | -6.3% | $103 / Sq Ft |
| 09/08/2022 09/08/22 | For Sale | $399,900 | +73.9% | $110 / Sq Ft |
| 11/21/2018 11/21/18 | Sold | $230,000 | 0.0% | $63 / Sq Ft |
| 10/22/2018 10/22/18 | Pending | -- | -- | -- |
| 09/17/2018 09/17/18 | For Sale | $230,000 | +27.8% | $63 / Sq Ft |
| 12/31/2015 12/31/15 | Sold | $180,000 | 0.0% | $50 / Sq Ft |
| 12/01/2015 12/01/15 | Pending | -- | -- | -- |
| 10/20/2015 10/20/15 | For Sale | $180,000 | +27.2% | $50 / Sq Ft |
| 11/02/2012 11/02/12 | Sold | $141,500 | 0.0% | $39 / Sq Ft |
| 10/03/2012 10/03/12 | Pending | -- | -- | -- |
| 09/24/2012 09/24/12 | For Sale | $141,500 | -- | $39 / Sq Ft |
Tax History Compared to Growth
Tax History
| Year | Tax Paid | Tax Assessment Tax Assessment Total Assessment is a certain percentage of the fair market value that is determined by local assessors to be the total taxable value of land and additions on the property. | Land | Improvement |
|---|---|---|---|---|
| 2025 | $2,842 | $34,254 | -- | -- |
| 2024 | $2,454 | $32,320 | -- | -- |
| 2023 | $2,800 | $27,322 | $1,000 | $26,322 |
| 2022 | $2,454 | $21,327 | $1,000 | $20,327 |
| 2021 | $2,509 | $20,058 | $0 | $0 |
| 2020 | $2,477 | $19,488 | $0 | $0 |
| 2019 | $2,352 | $17,669 | $0 | $0 |
| 2018 | $2,277 | $16,140 | $0 | $0 |
| 2017 | $2,214 | $16,609 | $0 | $0 |
| 2016 | $2,160 | $16,462 | $1,200 | $15,262 |
| 2014 | -- | $15,866 | $1,200 | $14,666 |
Agents Affiliated with this Home
-

Seller's Agent in 2022
Pieter Dijkstra
The Phoenix Area Real Estate
(480) 221-1332
1 in this area
132 Total Sales
-
J
Seller Co-Listing Agent in 2022
Jim Marcuzzo
Keller Williams Integrity First
-
N
Buyer's Agent in 2022
Non-MLS Agent
Non-MLS Office
-
B
Seller's Agent in 2018
Betty Covey
Long Realty
-
T
Buyer's Agent in 2018
Tyrone Terry
Keller Williams Southern Arizona
-
C
Seller's Agent in 2015
Christopher Peris
Long Realty Company
Map
Source: Arizona Regional Multiple Listing Service (ARMLS)
MLS Number: 6461446
APN: 410-50-417
- 34005 S Colony Dr
- 21224 E Freedom Dr
- 34040 S Ranch Rd
- 17065 E Peak Ln Unit 329
- 17065 E Peak Ln Unit 320
- 33960 S Farmers Way
- 35114 S Iron Jaw Dr
- 35034 S Iron Jaw Dr
- 21385 E Independence Way
- 33822 S Miner Rd
- 21379 E Liberty Place
- 34408 S Spirit Ln
- 21511 E Prospector Place
- 21330 E Reunion Rd
- 21607 E Homestead Dr
- 33743 S Ballad Dr
- 21595 E Founders Rd
- 33701 S Ballad Dr
- 21185 E Reunion Rd
- 21100 E Frontier Rd
