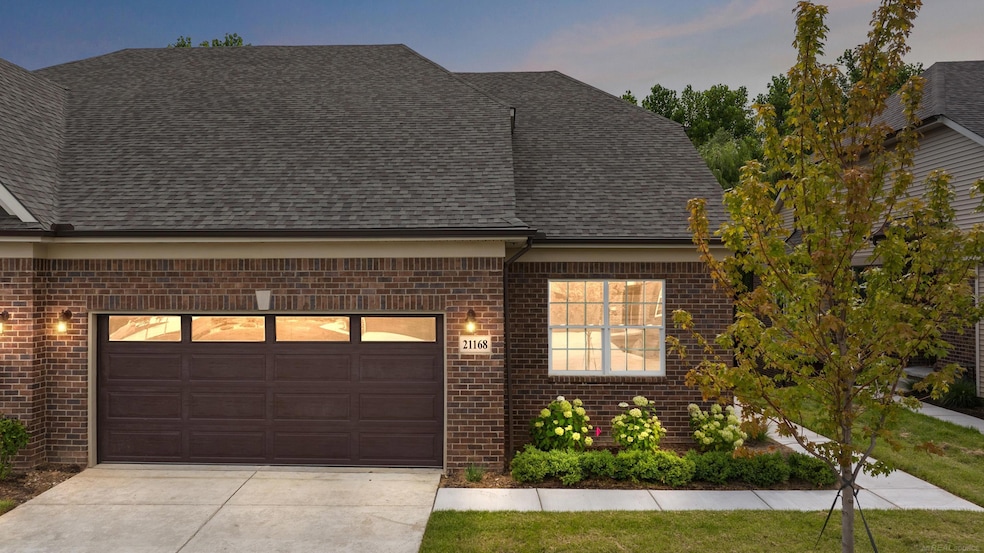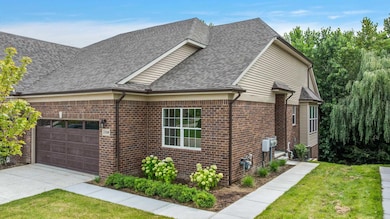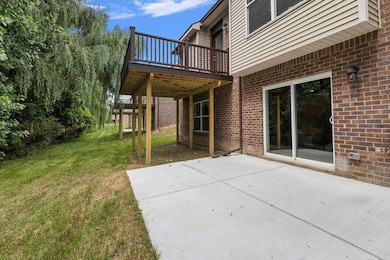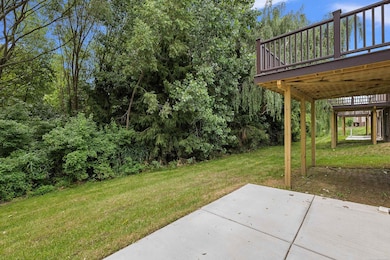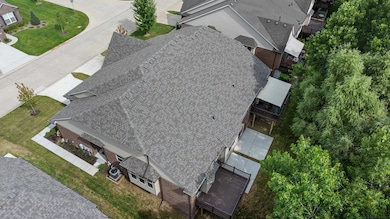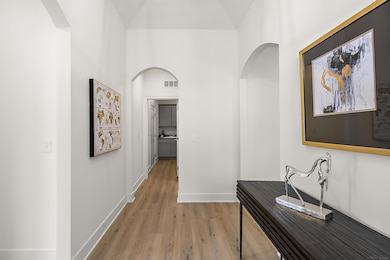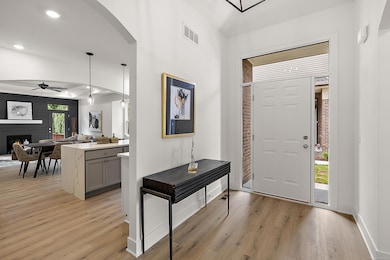21148 Lilac Ln Clinton Township, MI 48036
Estimated payment $3,105/month
Highlights
- New Construction
- 2 Car Attached Garage
- Wood Siding
- Ranch Style House
- Forced Air Heating and Cooling System
- Carpet
About This Home
New construction Gated Community & READY NOW! Why wait to build when this MODEL HOME condo is ready NOW including a walkout basement w/no maintance Trex deck overlooking the George George Park & matured tree line. AWESOME! Step into the open design w/11' ceiling in Foyer & featuring Kitchen w/waterfall island, shaker cabs, quartz tops, backsplash & SS APPLS. Dining RM is bright w/box out 3 pane window & seats 10. Open to Great RM featuring double step up ceiling, crown molding, recessed lights and gas FP. Retreat to the luxe Primary ensuite w/more views of the park & nature- enjoy custom trim feature wall w/accent paint, private bath w/dual sinks, large walk-in shower w/door, water closet & WIC w/custom built-in shelving. A 2nd bedroom or Study w/full bath provide comfort for guests on the 1st floor. Additional conveniences include a 1st floor laundry rm w/storage cabinets. The basement boasts a large open entertaining area w/a walkout doorwall leading to concrete cement pad. Mechanicals include a 50-gallon hwt, high efficency furnace/central air & 150 electrical panel. Step outside to enjoy the Trex deck, ideal for relaxing/grilling. All of this in a prime location!—Keys at closing welcome home!
Listing Agent
Vanguard Realty Group LLC License #MISPE-6501278349 Listed on: 11/14/2025
Open House Schedule
-
Saturday, November 22, 202511:00 am to 2:00 pm11/22/2025 11:00:00 AM +00:0011/22/2025 2:00:00 PM +00:00Add to Calendar
Property Details
Home Type
- Condominium
Est. Annual Taxes
Year Built
- Built in 2025 | New Construction
HOA Fees
- $280 Monthly HOA Fees
Parking
- 2 Car Attached Garage
Home Design
- Ranch Style House
- Brick Exterior Construction
- Poured Concrete
- Wood Siding
- Stone Siding
Interior Spaces
- 1,526 Sq Ft Home
- Gas Fireplace
- Walk-Out Basement
Kitchen
- Oven or Range
- Microwave
- Dishwasher
- Disposal
Flooring
- Carpet
- Laminate
Bedrooms and Bathrooms
- 2 Bedrooms
- 2 Full Bathrooms
Utilities
- Forced Air Heating and Cooling System
- Heating System Uses Natural Gas
Listing and Financial Details
- Assessor Parcel Number 11-15-144-165
Community Details
Overview
- Jen Kelly HOA
- Hillcrest On The Park Subdivision
Pet Policy
- Call for details about the types of pets allowed
Map
Home Values in the Area
Average Home Value in this Area
Tax History
| Year | Tax Paid | Tax Assessment Tax Assessment Total Assessment is a certain percentage of the fair market value that is determined by local assessors to be the total taxable value of land and additions on the property. | Land | Improvement |
|---|---|---|---|---|
| 2025 | $3,084 | $65,400 | $0 | $0 |
| 2024 | $2,333 | $47,500 | $0 | $0 |
| 2023 | $266 | $45,000 | $0 | $0 |
| 2022 | $335 | $35,000 | $0 | $0 |
| 2021 | $326 | $35,000 | $0 | $0 |
| 2020 | $240 | $35,000 | $0 | $0 |
| 2019 | $304 | $32,500 | $0 | $0 |
| 2018 | $297 | $32,500 | $0 | $0 |
| 2017 | $293 | $30,000 | $0 | $0 |
Property History
| Date | Event | Price | List to Sale | Price per Sq Ft |
|---|---|---|---|---|
| 11/14/2025 11/14/25 | For Sale | $480,000 | -- | $315 / Sq Ft |
Purchase History
| Date | Type | Sale Price | Title Company |
|---|---|---|---|
| Warranty Deed | -- | Ata National Title | |
| Warranty Deed | -- | Ata National Title | |
| Deed | -- | Manzo Title Agency |
Source: Michigan Multiple Listing Service
MLS Number: 50194293
APN: 16-11-15-144-165
- 40703 Azalea Dr
- 21114 Lilac Ln Unit 170
- 40637 Tulip Trace
- 40699 Azalea Dr
- 21272 Belleview St
- 21145 Hillcrest St
- 21301 Hillcrest St
- 0 16-110-13-27-030 Gratiot Ave Vacant Lot Ave Unit 20251054378
- 41022 Rose Ln Unit E59
- 20403 Robinway Dr
- 35 Sheridan St
- 38 S Rose St
- 00 Sycamore Dr
- 0 Sycamore Dr Unit 50193533
- 19915 Emerald Ln N
- 40448 Emerald Ln W
- 0 Harrington St Unit 20251011459
- 0 Harrington St Unit 50193034
- 39401 Cypress St
- 20330 Rambling Dr
- 35 S Groesbeck Hwy
- 114 S Highland St Unit 116
- 192 Hubbard St
- 130 Grand Ave Unit 3
- 20502 Pine Meadow Dr
- 104 Lincoln St Unit 1
- 277 N Rose St
- 42600 Pinehurst Dr Unit 73
- 124 Mark Dr
- 123 Mark Dr
- 18970 Bedford Dr
- 142 Gallup St Unit 2
- 100 Market St Unit 100-2
- 20195 Weybridge St
- 51 Hollywood Ct Unit ID1032304P
- 53 Hollywood Ct Unit ID1032314P
- 55 Hollywood Ct Unit ID1032368P
- 18920 Walden St
- 37786 Charter Oaks Blvd
- 37680 Charter Oaks Blvd Unit 325
