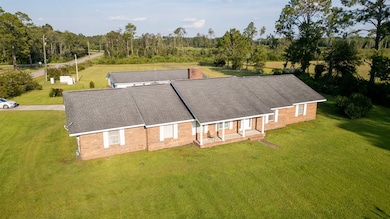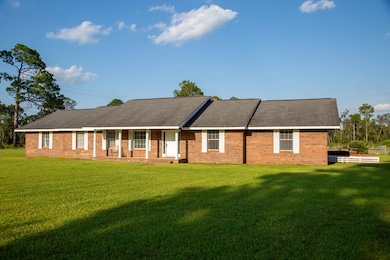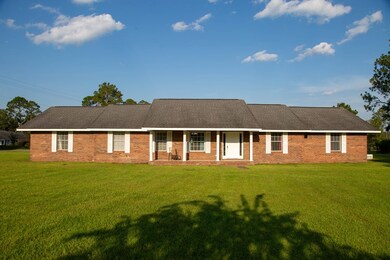2115 Blackshear Hwy Baxley, GA 31513
Estimated payment $2,008/month
Highlights
- Guest House
- Fireplace
- Central Heating and Cooling System
- 3.07 Acre Lot
- Ceramic Tile Flooring
- 2 Car Garage
About This Home
Spacious and beautifully maintained, this 4-bedroom, 3-bath home offers 2,592 sq ft of open-concept living with an inviting gas fireplace and a bright sun-room perfect for relaxing year-round. Nestled on 3.07 acres, the property features a large fenced area ideal for pets, play, or gardening. A separate 2-bedroom, 1-bath guest house includes a full kitchen, laundry, and its own entrance—great for guests or rental income. An attached shop adds extra space for hobbies or storage. Located in a neighborhood close to town, this property offers privacy, flexibility, and convenience.
Listing Agent
The Atkins Agency, Inc. Brokerage Email: 9123677701, atkinsag@bellsouth.net License #428914 Listed on: 09/08/2025
Co-Listing Agent
The Atkins Agency, Inc. Brokerage Email: 9123677701, atkinsag@bellsouth.net License #418942
Home Details
Home Type
- Single Family
Home Design
- Slab Foundation
Interior Spaces
- 2,592 Sq Ft Home
- Fireplace
Flooring
- Carpet
- Ceramic Tile
- Vinyl
Bedrooms and Bathrooms
- 4 Bedrooms
- 3 Bathrooms
Parking
- 2 Car Garage
- Open Parking
Utilities
- Central Heating and Cooling System
- Electric Water Heater
- Septic Tank
Additional Features
- 3.07 Acre Lot
- Guest House
Map
Home Values in the Area
Average Home Value in this Area
Tax History
| Year | Tax Paid | Tax Assessment Tax Assessment Total Assessment is a certain percentage of the fair market value that is determined by local assessors to be the total taxable value of land and additions on the property. | Land | Improvement |
|---|---|---|---|---|
| 2024 | $126 | $122,322 | $5,720 | $116,602 |
| 2023 | $126 | $120,973 | $4,371 | $116,602 |
| 2022 | $2,336 | $57,063 | $1,883 | $55,180 |
| 2021 | $1,208 | $57,063 | $1,883 | $55,180 |
| 2020 | $1,262 | $57,063 | $1,883 | $55,180 |
| 2019 | $1,287 | $57,063 | $1,883 | $55,180 |
| 2018 | $1,310 | $57,063 | $1,883 | $55,180 |
| 2017 | $1,069 | $48,483 | $1,883 | $46,600 |
| 2016 | $1,069 | $48,483 | $1,883 | $46,600 |
| 2015 | $1,069 | $48,483 | $1,883 | $46,600 |
| 2014 | $1,069 | $48,484 | $1,883 | $46,600 |
| 2013 | -- | $48,483 | $1,883 | $46,600 |
Property History
| Date | Event | Price | List to Sale | Price per Sq Ft | Prior Sale |
|---|---|---|---|---|---|
| 09/08/2025 09/08/25 | For Sale | $380,000 | +5.6% | $147 / Sq Ft | |
| 05/05/2022 05/05/22 | Sold | $360,000 | +2.9% | $126 / Sq Ft | View Prior Sale |
| 03/14/2022 03/14/22 | Pending | -- | -- | -- | |
| 01/28/2022 01/28/22 | For Sale | $350,000 | -- | $123 / Sq Ft |
Purchase History
| Date | Type | Sale Price | Title Company |
|---|---|---|---|
| Warranty Deed | $360,000 | -- | |
| Warranty Deed | -- | -- |
Mortgage History
| Date | Status | Loan Amount | Loan Type |
|---|---|---|---|
| Open | $360,000 | VA |
Source: Douglas Coffee County Board of REALTORS®
MLS Number: 114321
APN: 0051-001
- 455 Forest Ave
- 1793 Blackshear Hwy
- 250 Weatherly Dr
- 503 Satilla Church Rd
- 99 Jennifer Ln
- 646 Corey St
- 00 Satilla Church Rd
- 201 Miles Rd
- 102 Lucerne St
- 12 Clifton Rd
- 537 City Circle Rd
- 1657 Hatch Pkwy S
- 144 Yardley Ave
- 155 Peach Ln
- 260 Central St
- 273 Holmesville Ave
- 198 Holmesville Ave
- 655 Beach Rd
- 0 Off Doc McTier Rd Unit 10656659
- 0 Parker & Tippins Unit 23660







