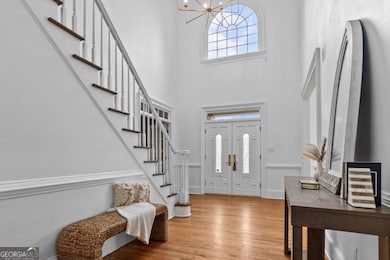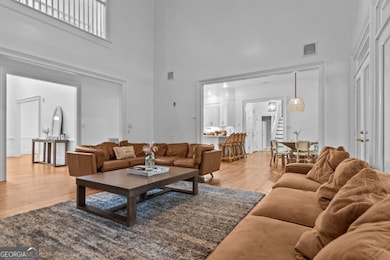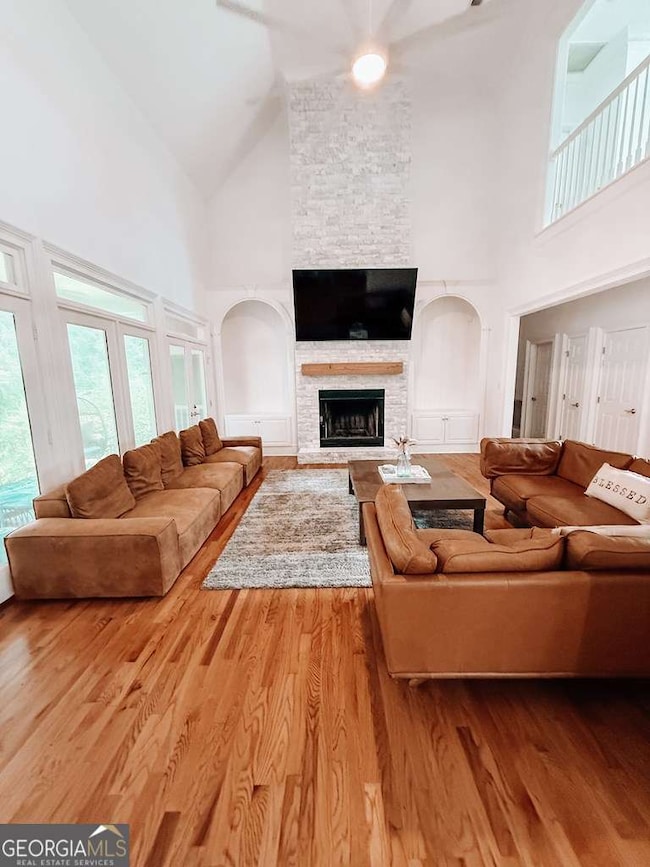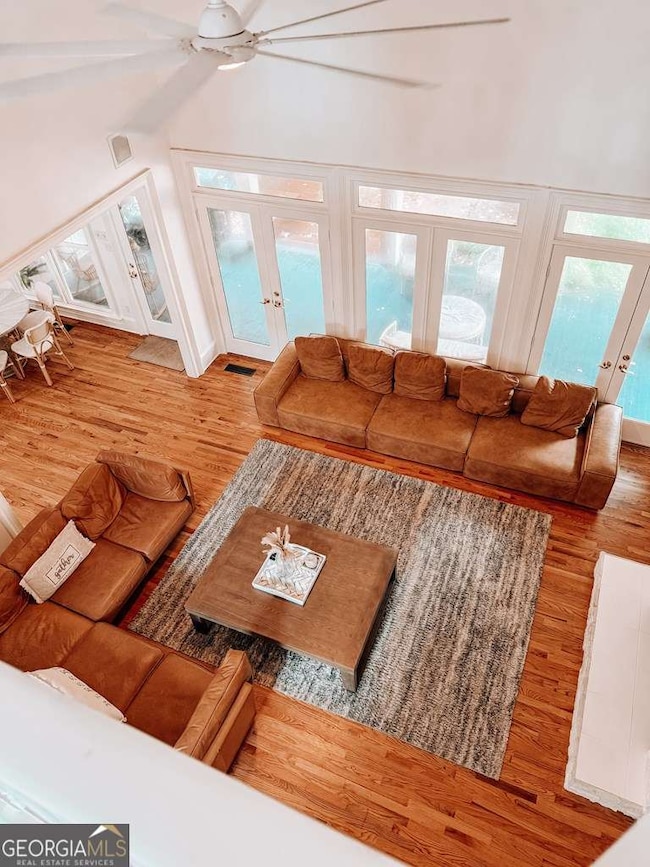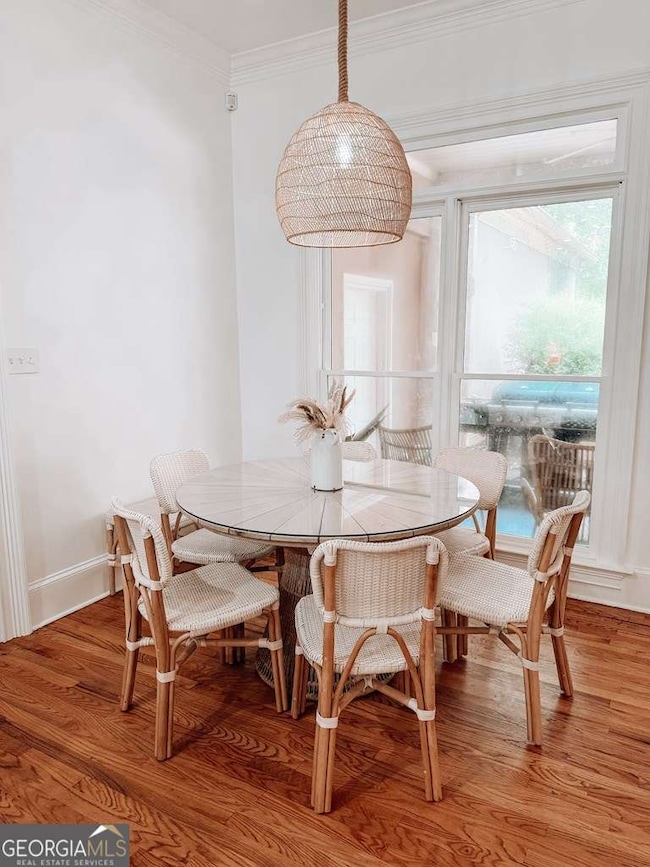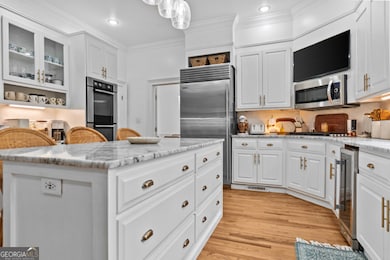2115 Cumberland Ln Albany, GA 31721
Estimated payment $4,247/month
Highlights
- Pool House
- City View
- Vaulted Ceiling
- No Units Above
- Contemporary Architecture
- Partially Wooded Lot
About This Home
Tucked away at the end of a peaceful cul-de-sac on 1.46 beautifully landscaped acreage. Timeless & Elegant home is a true Southern Gem. 4 bedrooms, 4 full bathrooms & 2 half bathrooms, spacious bonus room, fully equipped guest house/pool house delivers exceptional comfort, luxury & space for everyday living & entertaining! Elegant Formal Living room/Home Office with additional built-ins greet you. Formal Dining Room with convenient access to Kitchen. Light-filled Family Room featuring custom built-ins, cozy fireplace & stunning views of the lush backyard. Gourmet Kitchen features-sleek marble countertops, center island w/ bar seating, sub-zero refrigerator + full size freezer, JennAir gas range, beverage cooler, breakfast nook & walk in pantry for optimal storage. Spacious Primary Suite includes a Sizable walk-in closet. Newly remodeled Primary Bath includes tiled shower, soaking tub, & double vanities. Close to Kitchen includes Freezer Room & Private half bath. Bonus Rm features expansive space includes a kitchenette & private bath (playroom, in-law suite, media room). Upstairs bedrooms 2 & 3 with generous closets are connected with Jack & Jill Bathroom. Bedroom 4 features a private en-suite, perfect for guests. Stunning catwalk balcony overlooks living spaces below. Outdoor includes 20 X 50 Roman-end Gunite pool, lush landscaping lighting & irrigation system. Triple car garage plus great storage. Guest House (722 sq ft) w/ full kitchen, living area, full bath & laundry. Security system w/ cameras, new HVAC in house & Guest House, Rinnai tankless water heater, Fresh paint. Rare opportunity to own a spectacular, move in ready estate in Albany's most sought-after neighborhood!
Listing Agent
Walden and Kirkland, Inc Brokerage Phone: 2298690358 License #329470 Listed on: 08/11/2025

Home Details
Home Type
- Single Family
Est. Annual Taxes
- $3,808
Year Built
- Built in 1994 | Remodeled
Lot Details
- 1.46 Acre Lot
- No Units Located Below
- Cul-De-Sac
- Back Yard Fenced
- Open Lot
- Partially Wooded Lot
Home Design
- Contemporary Architecture
- Pillar, Post or Pier Foundation
- Block Foundation
- Stucco
Interior Spaces
- 5,051 Sq Ft Home
- 2-Story Property
- Vaulted Ceiling
- Ceiling Fan
- Gas Log Fireplace
- Double Pane Windows
- Family Room with Fireplace
- Den
- Bonus Room
- City Views
- Pull Down Stairs to Attic
- Fire and Smoke Detector
- Laundry Room
Kitchen
- Breakfast Area or Nook
- Walk-In Pantry
- Built-In Oven
- Cooktop
- Microwave
- Ice Maker
- Kitchen Island
- Solid Surface Countertops
Flooring
- Wood
- Carpet
- Tile
Bedrooms and Bathrooms
- 4 Bedrooms | 1 Primary Bedroom on Main
- Split Bedroom Floorplan
- Walk-In Closet
- Double Vanity
- Soaking Tub
- Bathtub Includes Tile Surround
- Separate Shower
Parking
- 3 Car Garage
- Parking Pad
- Parking Accessed On Kitchen Level
- Garage Door Opener
Accessible Home Design
- Accessible Full Bathroom
- Accessible Kitchen
- Accessible Entrance
Pool
- Pool House
- In Ground Pool
Outdoor Features
- Outdoor Gas Grill
- Porch
Schools
- Lake Park Elementary School
- Merry Acres Middle School
- Westover High School
Utilities
- Central Air
- Heat Pump System
- Underground Utilities
- Tankless Water Heater
- Gas Water Heater
- High Speed Internet
- Phone Available
- Cable TV Available
Listing and Financial Details
- Tax Lot 37 &
Community Details
Overview
- No Home Owners Association
- Merry Acres West Subdivision
Amenities
- Laundry Facilities
Map
Home Values in the Area
Average Home Value in this Area
Tax History
| Year | Tax Paid | Tax Assessment Tax Assessment Total Assessment is a certain percentage of the fair market value that is determined by local assessors to be the total taxable value of land and additions on the property. | Land | Improvement |
|---|---|---|---|---|
| 2024 | $9,502 | $199,160 | $16,000 | $183,160 |
| 2023 | $9,279 | $199,160 | $16,000 | $183,160 |
| 2022 | $9,313 | $199,160 | $16,000 | $183,160 |
| 2021 | $8,634 | $199,160 | $16,000 | $183,160 |
| 2020 | $8,655 | $199,160 | $16,000 | $183,160 |
| 2019 | $8,688 | $199,160 | $16,000 | $183,160 |
| 2018 | $8,724 | $199,160 | $16,000 | $183,160 |
| 2017 | $8,127 | $199,160 | $16,000 | $183,160 |
| 2016 | $7,330 | $182,000 | $16,000 | $166,000 |
| 2015 | $7,342 | $182,000 | $16,000 | $166,000 |
| 2014 | $7,565 | $190,000 | $24,000 | $166,000 |
Property History
| Date | Event | Price | List to Sale | Price per Sq Ft | Prior Sale |
|---|---|---|---|---|---|
| 10/31/2025 10/31/25 | Price Changed | $749,500 | -2.0% | $148 / Sq Ft | |
| 08/11/2025 08/11/25 | For Sale | $764,500 | +19.1% | $151 / Sq Ft | |
| 04/14/2022 04/14/22 | Sold | $642,000 | +27.1% | $127 / Sq Ft | View Prior Sale |
| 03/01/2022 03/01/22 | Pending | -- | -- | -- | |
| 06/20/2016 06/20/16 | Sold | $505,000 | -- | $102 / Sq Ft | View Prior Sale |
| 03/26/2016 03/26/16 | Pending | -- | -- | -- |
Purchase History
| Date | Type | Sale Price | Title Company |
|---|---|---|---|
| Warranty Deed | $642,000 | -- | |
| Warranty Deed | $505,000 | -- | |
| Deed | $589,000 | -- | |
| Warranty Deed | $47,300 | -- | |
| Warranty Deed | -- | -- |
Mortgage History
| Date | Status | Loan Amount | Loan Type |
|---|---|---|---|
| Open | $609,900 | New Conventional | |
| Previous Owner | $508,151 | New Conventional | |
| Previous Owner | $400,000 | New Conventional |
Source: Georgia MLS
MLS Number: 10632906
APN: 00350-00006-037
- 2107 Cumberland Ln
- 2202 Trowbridge Rd
- 1930 Beattie Rd
- 2303 Saddlebrook Ct
- 3203 Wexford Dr
- 3013 Ember Ct
- 1903 Devon Dr
- 2813 Capers Ln
- 1603 Northwood Dr
- 2507 Wexford Dr
- 2511 Wexford Dr
- 3424 Bellingham Ln
- 3101 Old Dawson Rd
- 2303 Pineridge Ln
- 1800 Regalwood Dr
- 2203 Hanover St
- 2310 Pineridge Ln
- 2304 Pineridge Ln
- 1720 Whisperwood St
- 1729 Dorchester Dr
- 539 N Westover Blvd
- 509 N Westover Blvd
- 1606 Westfield Ct
- 2601 Colonial Dr
- 1900 Sussex Ct
- 2707 Pointe Blvd N
- 3110 Graystone Ln
- 2716 Dawson Rd
- 2415 Dawson Rd
- 415 Partridge Dr
- 2609 Gillionville Rd
- 426 Kingswood Dr
- 443 Kingswood Dr
- 2335 Stuart Ave
- 2401 Nottingham Way
- 2103-1/2 Nottingham Way
- 2124 Robinhood Rd
- 2502 Redwood Ct
- 406 S Audubon Dr
- 2724 Ledo Rd

