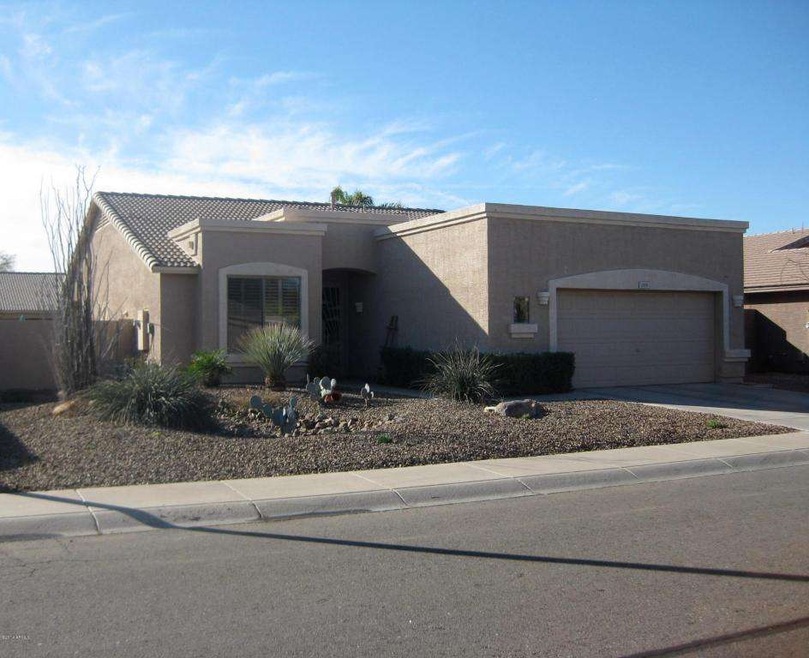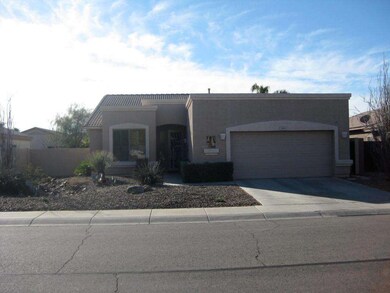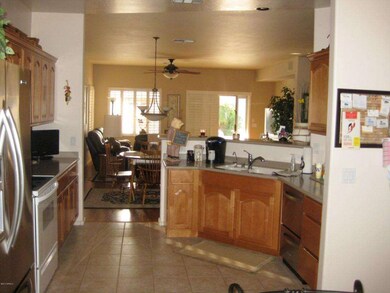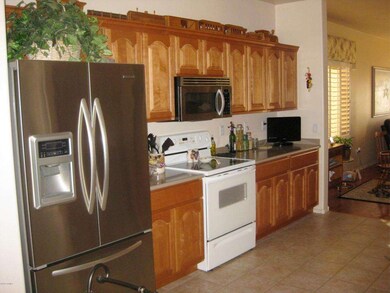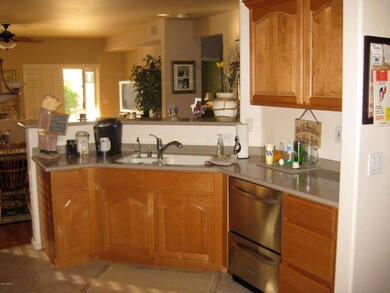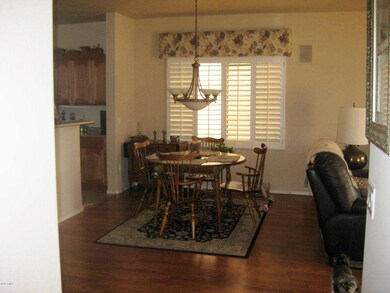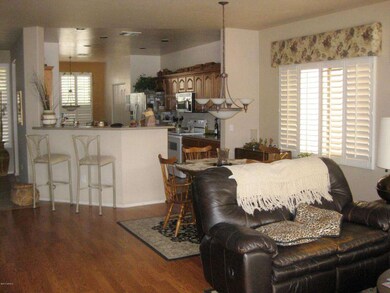
2115 E Indian Wells Dr Chandler, AZ 85249
South Chandler NeighborhoodHighlights
- Private Pool
- Vaulted Ceiling
- 2 Car Direct Access Garage
- Jane D. Hull Elementary School Rated A
- Covered Patio or Porch
- Eat-In Kitchen
About This Home
As of September 2019Great 3 bedroom, 2.75 bath home with an open floor plan located in the desirable Cooper Commons. Tile & wood laminate throughout, carpet in bedrooms. Plantation shutters. Kitchen boasts updated cabinets (2011), slide out drawers & fresh water drinking system. Corian countertops & sink. Newer A/C (2010) & furnace with new duct work. Backyard is perfect for entertaining or relaxing year round. Beautiful pool with new eco pump (2012) & Jacuzzi, covered patio, extended cement patio space, and desert landscape. New garage door springs. HOA fees paid through March 2014. Close to schools, shopping, and entertainment. Don't miss it!
Last Agent to Sell the Property
Munroe Multifamily License #BR512795000 Listed on: 01/13/2014

Home Details
Home Type
- Single Family
Est. Annual Taxes
- $1,253
Year Built
- Built in 2000
Lot Details
- 7,073 Sq Ft Lot
- Desert faces the front and back of the property
- Block Wall Fence
HOA Fees
- $37 Monthly HOA Fees
Parking
- 2 Car Direct Access Garage
- Garage Door Opener
Home Design
- Wood Frame Construction
- Tile Roof
- Stucco
Interior Spaces
- 1,701 Sq Ft Home
- 1-Story Property
- Vaulted Ceiling
- Solar Screens
Kitchen
- Eat-In Kitchen
- Breakfast Bar
- Built-In Microwave
Flooring
- Carpet
- Laminate
- Tile
Bedrooms and Bathrooms
- 3 Bedrooms
- Primary Bathroom is a Full Bathroom
- 3 Bathrooms
- Dual Vanity Sinks in Primary Bathroom
- Bathtub With Separate Shower Stall
Pool
- Private Pool
- Spa
Outdoor Features
- Covered Patio or Porch
Schools
- Jane D. Hull Elementary School
- San Tan Elementary Middle School
- Basha High School
Utilities
- Refrigerated Cooling System
- Heating Available
- High Speed Internet
- Cable TV Available
Community Details
- Association fees include ground maintenance
- Cooper Commons Association, Phone Number (480) 892-5222
- Built by Morrison Homes
- Cooper Commons Subdivision
Listing and Financial Details
- Tax Lot 36
- Assessor Parcel Number 303-84-036
Ownership History
Purchase Details
Home Financials for this Owner
Home Financials are based on the most recent Mortgage that was taken out on this home.Purchase Details
Home Financials for this Owner
Home Financials are based on the most recent Mortgage that was taken out on this home.Purchase Details
Home Financials for this Owner
Home Financials are based on the most recent Mortgage that was taken out on this home.Similar Homes in the area
Home Values in the Area
Average Home Value in this Area
Purchase History
| Date | Type | Sale Price | Title Company |
|---|---|---|---|
| Warranty Deed | $338,500 | Old Republic Title Agency | |
| Warranty Deed | $232,500 | Clear Title Agency Of Arizon | |
| Deed | $157,854 | First American Title | |
| Corporate Deed | -- | First American Title |
Mortgage History
| Date | Status | Loan Amount | Loan Type |
|---|---|---|---|
| Open | $344,000 | VA | |
| Closed | $344,000 | VA | |
| Closed | $345,777 | VA | |
| Previous Owner | $223,000 | New Conventional | |
| Previous Owner | $228,288 | FHA | |
| Previous Owner | $168,000 | New Conventional | |
| Previous Owner | $129,526 | New Conventional | |
| Previous Owner | $140,000 | Unknown | |
| Previous Owner | $25,000 | Credit Line Revolving | |
| Previous Owner | $132,200 | New Conventional |
Property History
| Date | Event | Price | Change | Sq Ft Price |
|---|---|---|---|---|
| 09/25/2019 09/25/19 | Sold | $338,500 | -1.9% | $199 / Sq Ft |
| 08/15/2019 08/15/19 | For Sale | $345,000 | +48.4% | $203 / Sq Ft |
| 02/24/2014 02/24/14 | Sold | $232,500 | -1.5% | $137 / Sq Ft |
| 01/13/2014 01/13/14 | For Sale | $236,000 | -- | $139 / Sq Ft |
Tax History Compared to Growth
Tax History
| Year | Tax Paid | Tax Assessment Tax Assessment Total Assessment is a certain percentage of the fair market value that is determined by local assessors to be the total taxable value of land and additions on the property. | Land | Improvement |
|---|---|---|---|---|
| 2025 | $1,842 | $23,551 | -- | -- |
| 2024 | $1,804 | $22,430 | -- | -- |
| 2023 | $1,804 | $37,860 | $7,570 | $30,290 |
| 2022 | $1,742 | $28,310 | $5,660 | $22,650 |
| 2021 | $1,819 | $26,110 | $5,220 | $20,890 |
| 2020 | $1,810 | $24,450 | $4,890 | $19,560 |
| 2019 | $1,741 | $22,260 | $4,450 | $17,810 |
| 2018 | $1,685 | $20,710 | $4,140 | $16,570 |
| 2017 | $1,572 | $19,170 | $3,830 | $15,340 |
| 2016 | $1,514 | $18,700 | $3,740 | $14,960 |
| 2015 | $1,465 | $17,360 | $3,470 | $13,890 |
Agents Affiliated with this Home
-
Jon Sherwood

Seller's Agent in 2019
Jon Sherwood
Crossroads Brokerage
(480) 766-6245
2 in this area
342 Total Sales
-
Thomas Wiederstein
T
Buyer's Agent in 2019
Thomas Wiederstein
Redfin Corporation
-
Royce Munroe
R
Seller's Agent in 2014
Royce Munroe
Munroe Multifamily
(480) 221-5449
1 in this area
23 Total Sales
-
Mitchell Tabor

Buyer's Agent in 2014
Mitchell Tabor
Dow Realty
(480) 861-1896
13 Total Sales
Map
Source: Arizona Regional Multiple Listing Service (ARMLS)
MLS Number: 5053468
APN: 303-84-036
- 2270 E Indian Wells Dr
- 6461 S Oakmont Dr
- 6391 S Oakmont Dr
- 6312 S Oakmont Dr
- 2186 E County Down Dr
- 6456 S Nash Way
- 2474 E Westchester Dr
- 6114 S Sawgrass Dr
- 2551 E Buena Vista Place
- 6877 S Oakmont Dr Unit 12
- 1881 E Kerby Farms Rd
- Plan 6004 at Symmetry at Magnolia
- Plan 6003 at Symmetry at Magnolia
- Plan 6002 at Symmetry at Magnolia
- Plan 6001 at Symmetry at Magnolia
- 2041 E Palm Beach Dr
- 6249 S Championship Dr
- 6321 S Teresa Dr
- 1596 E La Costa Dr
- 1803 E Palm Beach Dr Unit 11
