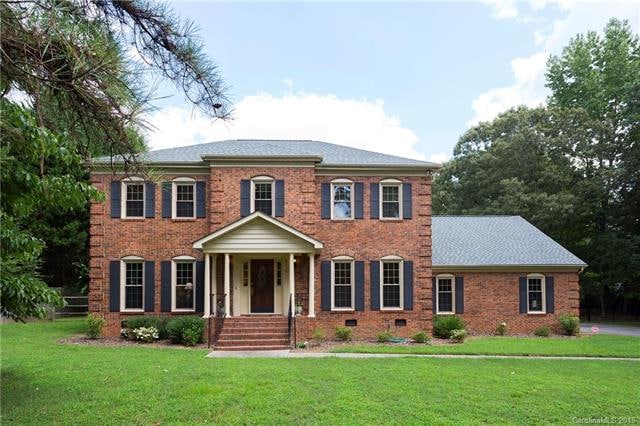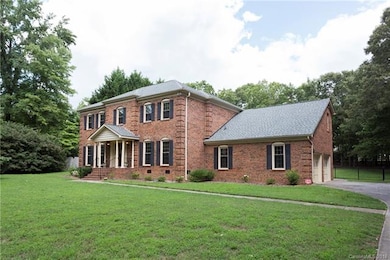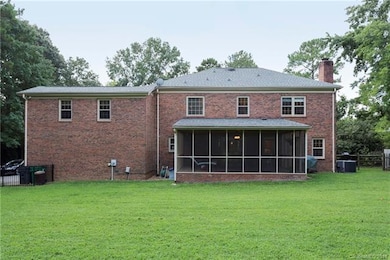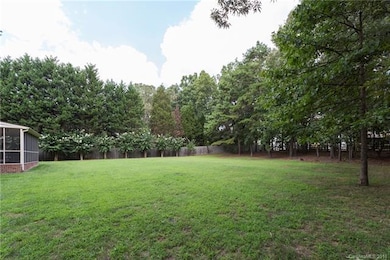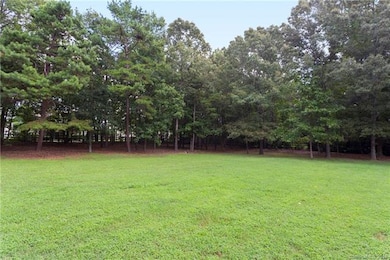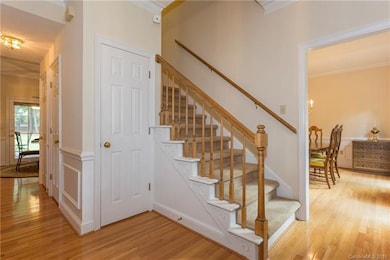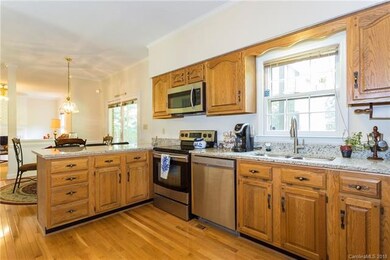
2115 East Providence Dr Charlotte, NC 28270
Providence NeighborhoodHighlights
- Private Lot
- Wood Flooring
- Attached Garage
- Mckee Road Elementary Rated A-
- Fireplace
- Walk-In Closet
About This Home
As of October 2021South Charlotte under 400k! Beautiful all brick home located in the highly desirable East Providence Estates neighborhood and in the McKee Road Elementary School district! Placed on nearly 1 acre, this private, peaceful and secluded property has a large screened in porch overlooking the lovely back yard. Trees surrond you letting you come home, relax, and enjoy the true privacy this home offers!
Last Agent to Sell the Property
CENTURY 21 Mountain Lifestyles License #132677 Listed on: 08/23/2018

Home Details
Home Type
- Single Family
Year Built
- Built in 1987
Lot Details
- Private Lot
- Level Lot
- Many Trees
Parking
- Attached Garage
Interior Spaces
- Fireplace
- Crawl Space
- Pull Down Stairs to Attic
Flooring
- Wood
- Tile
Bedrooms and Bathrooms
- Walk-In Closet
Outdoor Features
- Shed
- Outdoor Gas Grill
Utilities
- Well
Listing and Financial Details
- Assessor Parcel Number 231-062-11
Ownership History
Purchase Details
Home Financials for this Owner
Home Financials are based on the most recent Mortgage that was taken out on this home.Purchase Details
Purchase Details
Home Financials for this Owner
Home Financials are based on the most recent Mortgage that was taken out on this home.Purchase Details
Similar Homes in the area
Home Values in the Area
Average Home Value in this Area
Purchase History
| Date | Type | Sale Price | Title Company |
|---|---|---|---|
| Warranty Deed | $571,000 | Chicago Title Insurance Co | |
| Warranty Deed | $540,000 | Chicago Title Insurance Co | |
| Warranty Deed | $380,000 | None Available | |
| Deed | -- | -- |
Mortgage History
| Date | Status | Loan Amount | Loan Type |
|---|---|---|---|
| Open | $542,450 | New Conventional | |
| Previous Owner | $356,900 | New Conventional | |
| Previous Owner | $361,000 | New Conventional |
Property History
| Date | Event | Price | Change | Sq Ft Price |
|---|---|---|---|---|
| 10/12/2021 10/12/21 | Sold | $571,000 | 0.0% | $196 / Sq Ft |
| 09/11/2021 09/11/21 | Pending | -- | -- | -- |
| 09/02/2021 09/02/21 | For Sale | $571,000 | +50.3% | $196 / Sq Ft |
| 02/15/2019 02/15/19 | Sold | $380,000 | -4.7% | $134 / Sq Ft |
| 01/15/2019 01/15/19 | Pending | -- | -- | -- |
| 01/10/2019 01/10/19 | Price Changed | $398,900 | 0.0% | $140 / Sq Ft |
| 01/06/2019 01/06/19 | Price Changed | $399,000 | -0.1% | $140 / Sq Ft |
| 01/03/2019 01/03/19 | Price Changed | $399,200 | 0.0% | $141 / Sq Ft |
| 01/02/2019 01/02/19 | Price Changed | $399,300 | 0.0% | $141 / Sq Ft |
| 12/31/2018 12/31/18 | Price Changed | $399,400 | 0.0% | $141 / Sq Ft |
| 12/28/2018 12/28/18 | Price Changed | $399,500 | 0.0% | $141 / Sq Ft |
| 12/27/2018 12/27/18 | Price Changed | $399,600 | 0.0% | $141 / Sq Ft |
| 12/26/2018 12/26/18 | Price Changed | $399,700 | 0.0% | $141 / Sq Ft |
| 12/25/2018 12/25/18 | Price Changed | $399,800 | 0.0% | $141 / Sq Ft |
| 11/29/2018 11/29/18 | Price Changed | $399,900 | -2.5% | $141 / Sq Ft |
| 10/31/2018 10/31/18 | Price Changed | $410,000 | -3.5% | $144 / Sq Ft |
| 10/02/2018 10/02/18 | Price Changed | $424,900 | -2.3% | $150 / Sq Ft |
| 09/17/2018 09/17/18 | Price Changed | $434,900 | -2.0% | $153 / Sq Ft |
| 08/23/2018 08/23/18 | For Sale | $444,000 | -- | $156 / Sq Ft |
Tax History Compared to Growth
Tax History
| Year | Tax Paid | Tax Assessment Tax Assessment Total Assessment is a certain percentage of the fair market value that is determined by local assessors to be the total taxable value of land and additions on the property. | Land | Improvement |
|---|---|---|---|---|
| 2024 | $4,288 | $546,000 | $150,000 | $396,000 |
| 2023 | $4,144 | $546,000 | $150,000 | $396,000 |
| 2022 | $4,132 | $415,200 | $95,000 | $320,200 |
| 2021 | $4,007 | $415,200 | $95,000 | $320,200 |
| 2020 | $4,114 | $415,200 | $95,000 | $320,200 |
| 2019 | $4,098 | $415,200 | $95,000 | $320,200 |
| 2018 | $3,580 | $267,300 | $68,400 | $198,900 |
| 2016 | $3,379 | $256,900 | $68,400 | $188,500 |
| 2015 | $3,367 | $256,900 | $68,400 | $188,500 |
| 2014 | $3,705 | $283,600 | $68,400 | $215,200 |
Agents Affiliated with this Home
-
Verria Hairston
V
Seller's Agent in 2021
Verria Hairston
Opendoor Brokerage LLC
-
Matt Briggs

Buyer's Agent in 2021
Matt Briggs
Keller Williams South Park
(704) 962-7476
1 in this area
106 Total Sales
-
Greg Branson

Seller's Agent in 2019
Greg Branson
CENTURY 21 Mountain Lifestyles
(828) 552-4978
30 Total Sales
-
Kevin Ratliff

Buyer's Agent in 2019
Kevin Ratliff
The Firebird Group LLC
(704) 604-3853
15 Total Sales
Map
Source: Canopy MLS (Canopy Realtor® Association)
MLS Number: CAR3427408
APN: 231-062-11
- 3711 Davis Dr
- 3011 Mckee Rd
- 3333 Cole Mill Rd
- 3536 Arborhill Rd
- 2923 Wheat Meadow Ln
- 3512 Arborhill Rd
- 1903 Dundalk Rd
- 6533 Falls Lake Dr
- 3524 Rhett Butler Place
- 3510 Cole Mill Rd
- 3316 Mckee Rd
- 6422 Gatesville Ln
- 2143 Kaybird Ln
- 3626 Cole Mill Rd
- 3818 Franklin Meadows Dr
- 4423 Parkgate Dr
- 2459 Coltsview Ln Unit 2459
- 2919 Redfield Dr
- 3926 Cameron Creek Dr
- 000 Simfield Church Rd
