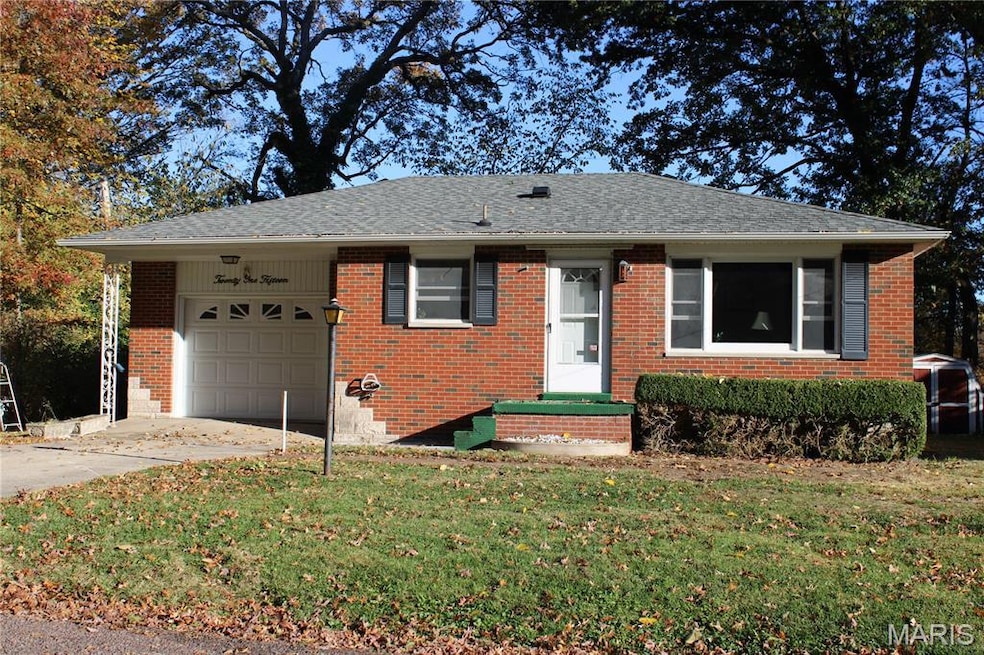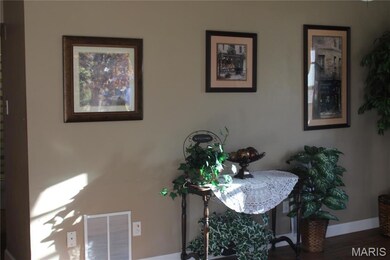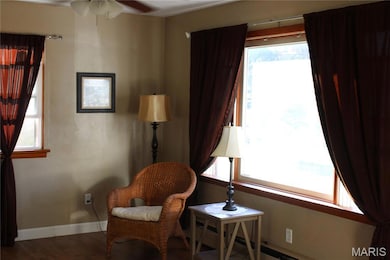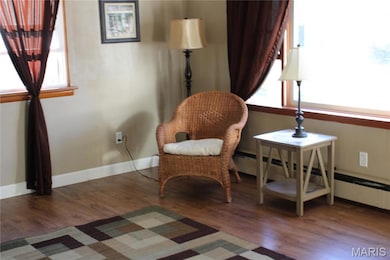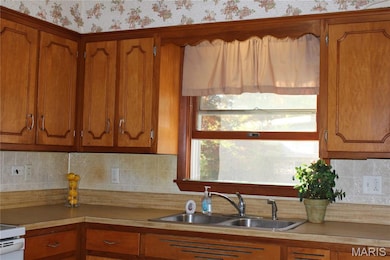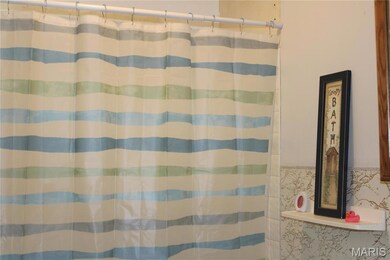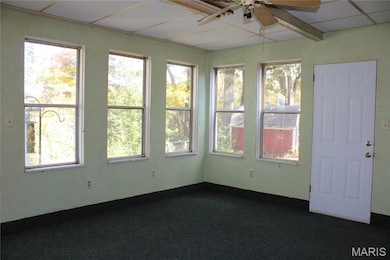2115 Hill Crest Dr Highland, IL 62249
Estimated payment $868/month
Highlights
- Bluff on Lot
- Heavily Wooded Lot
- Ranch Style House
- Highland High School Rated 9+
- Secluded Lot
- 3-minute walk to Lindendale Park
About This Home
Let Your Imagination GO WILD; All The Major Systems Believed To Be Solid Just Needs A Little TLC, Paint, Flooring, & Elbow Grease Will Go A Long Way To Make This Diamond In The Rough Shine! The Roof & Central Air Conditioning Believed To Be Newer Systems Within The Last 5 Years! FEATURING: 16 x 14 Sunroom Which Is Roughly An ADDITIONAL 230 SQFT & Not Included In Overall Square Footage; Full Unfinished Basement Ready To Be Transformed Into Additional Living Space--Lower 3rd Bedroom Possible; 1 Car Attached 14 x 24 Garage; Public Water & Sewer; Baseboard Hot Water Heat; Newer Gutters & Downspouts; Thermal Windows; High Speed Internet Available; Also Included Is A Shed & An Extra Storage Building; NOTE: Sunroom Addition Built On A Slab Foundation; EXCELLENT LOCATION Near Walking/Bike Trail, Schools, Park, & City Pool; LOCATED: 30 Minutes From SCOTT AFB & 35 Minutes To Downtown St. Louis.
Home Details
Home Type
- Single Family
Est. Annual Taxes
- $2,210
Year Built
- Built in 1952
Lot Details
- 10,476 Sq Ft Lot
- Bluff on Lot
- Secluded Lot
- Irregular Lot
- Heavily Wooded Lot
Parking
- 1 Car Attached Garage
- Front Facing Garage
- Garage Door Opener
- Driveway
Home Design
- Ranch Style House
- Fixer Upper
- Architectural Shingle Roof
- Concrete Block And Stucco Construction
- Concrete Perimeter Foundation
Interior Spaces
- 812 Sq Ft Home
- Living Room
- Sun or Florida Room
- Storage Room
- Range
Bedrooms and Bathrooms
- 2 Bedrooms
- 1 Full Bathroom
Laundry
- Laundry Room
- Dryer
- Washer
Basement
- Partial Basement
- Laundry in Basement
Schools
- Highland Dist 5 Elementary And Middle School
- Highland School
Utilities
- Central Air
- Baseboard Heating
- Heating System Uses Natural Gas
- Natural Gas Connected
- Phone Available
- Cable TV Available
Additional Features
- Shed
- City Lot
Community Details
- No Home Owners Association
Listing and Financial Details
- Assessor Parcel Number 01-2-24-04-18-301-027
Map
Home Values in the Area
Average Home Value in this Area
Tax History
| Year | Tax Paid | Tax Assessment Tax Assessment Total Assessment is a certain percentage of the fair market value that is determined by local assessors to be the total taxable value of land and additions on the property. | Land | Improvement |
|---|---|---|---|---|
| 2024 | $2,210 | $35,700 | $11,660 | $24,040 |
| 2023 | $2,210 | $32,330 | $10,560 | $21,770 |
| 2022 | $2,008 | $29,850 | $9,750 | $20,100 |
| 2021 | $1,798 | $28,160 | $9,200 | $18,960 |
| 2020 | $1,759 | $27,280 | $8,910 | $18,370 |
| 2019 | $1,730 | $26,900 | $8,790 | $18,110 |
| 2018 | $1,705 | $25,390 | $8,300 | $17,090 |
| 2017 | $1,674 | $24,750 | $8,090 | $16,660 |
| 2016 | $1,627 | $24,750 | $8,090 | $16,660 |
| 2015 | $1,588 | $24,830 | $8,120 | $16,710 |
| 2014 | $1,588 | $24,830 | $8,120 | $16,710 |
| 2013 | $1,588 | $24,830 | $8,120 | $16,710 |
Property History
| Date | Event | Price | List to Sale | Price per Sq Ft |
|---|---|---|---|---|
| 11/09/2025 11/09/25 | Pending | -- | -- | -- |
| 11/07/2025 11/07/25 | For Sale | $129,900 | -- | $160 / Sq Ft |
Purchase History
| Date | Type | Sale Price | Title Company |
|---|---|---|---|
| Special Warranty Deed | $78,500 | Atg | |
| Legal Action Court Order | -- | None Available | |
| Warranty Deed | $90,000 | Fatic |
Mortgage History
| Date | Status | Loan Amount | Loan Type |
|---|---|---|---|
| Open | $77,210 | FHA | |
| Previous Owner | $81,000 | Purchase Money Mortgage |
Source: MARIS MLS
MLS Number: MIS25073824
APN: 01-2-24-04-18-301-027
- 2131 Hill Crest Dr
- 340 Nottingham Ln
- 1632 24th St
- 180 Keeven Dr
- 2130 Saint Raphael Ct
- 1615 Maple St
- XXX 26th St
- 1601 Poplar St
- 1809 Olive St
- 12740 Iberg Rd
- 1500 Poplar St
- XXX Faith Dr
- 1700 Cypress St
- 804 Dolphin Dr W
- 1222 Laurel St
- 1505 6th St
- 517 Lemon St
- 902 Walnut St
- 613 Washington St
- 511 12th St
