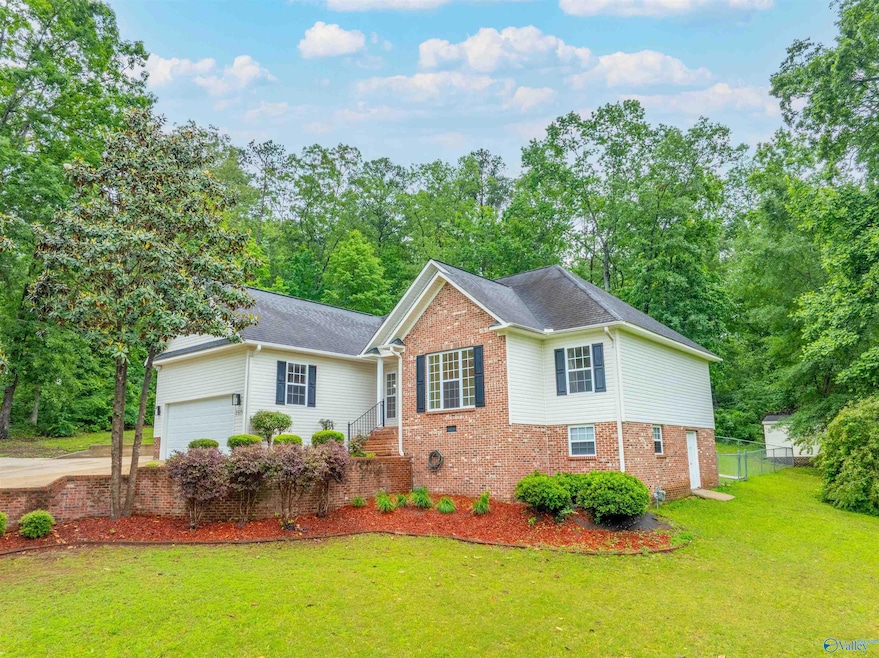2115 James Dr Gadsden, AL 35907
Estimated payment $1,750/month
Highlights
- Traditional Architecture
- No HOA
- Cul-De-Sac
- Southside Elementary School Rated 10
- Screened Deck
- Front Porch
About This Home
Situated in Southside, this charming 3-bedroom, 2-bath home has beautiful updates, making it move-in ready and perfect for modern living. The home has fresh paint, showcasing a clean and inviting ambiance. The eat in kitchen offers plenty of counterspace and cabinetry. It opens into the spacious living area with its elegant fireplace, beautiful wood floors, and trey ceilings, providing a warm and welcoming atmosphere. Each bedroom features new flooring. The master bedroom features a double vanity and tiled shower. Step outside onto the screened porch and fenced in back yard providing privacy and security. The crawlspace has been ingeniously designed to provide excellent storage solutions.
Home Details
Home Type
- Single Family
Year Built
- Built in 2006
Lot Details
- Lot Dimensions are 131 x 160 x 111 x 185
- Cul-De-Sac
Home Design
- Traditional Architecture
- Brick Exterior Construction
- Vinyl Siding
Interior Spaces
- 1,615 Sq Ft Home
- Gas Log Fireplace
- Living Room
- Crawl Space
Kitchen
- Oven or Range
- Microwave
- Dishwasher
Bedrooms and Bathrooms
- 3 Bedrooms
- 2 Full Bathrooms
Parking
- 2 Car Garage
- Parking Pad
- Front Facing Garage
- Driveway
Outdoor Features
- Screened Deck
- Front Porch
Schools
- Rainbow Elementary School
- Southside High School
Utilities
- Central Heating and Cooling System
- Gas Water Heater
- Septic Tank
Community Details
- No Home Owners Association
- Green Mountain Lake Homes Subdivision
Listing and Financial Details
- Tax Lot 26
- Assessor Parcel Number 2109290001110.000
Map
Home Values in the Area
Average Home Value in this Area
Tax History
| Year | Tax Paid | Tax Assessment Tax Assessment Total Assessment is a certain percentage of the fair market value that is determined by local assessors to be the total taxable value of land and additions on the property. | Land | Improvement |
|---|---|---|---|---|
| 2025 | $819 | $19,980 | $1,500 | $18,480 |
| 2024 | $819 | $19,980 | $1,500 | $18,480 |
| 2023 | $792 | $19,300 | $830 | $18,470 |
| 2022 | $645 | $15,730 | $830 | $14,900 |
| 2021 | $500 | $12,190 | $830 | $11,360 |
| 2020 | $500 | $12,200 | $0 | $0 |
| 2019 | $496 | $12,100 | $0 | $0 |
| 2017 | $541 | $13,200 | $0 | $0 |
| 2016 | $554 | $13,500 | $0 | $0 |
| 2015 | $554 | $13,500 | $0 | $0 |
| 2013 | -- | $15,900 | $0 | $0 |
Property History
| Date | Event | Price | List to Sale | Price per Sq Ft |
|---|---|---|---|---|
| 07/31/2025 07/31/25 | Price Changed | $324,900 | -1.5% | $201 / Sq Ft |
| 05/08/2025 05/08/25 | For Sale | $329,900 | -- | $204 / Sq Ft |
Purchase History
| Date | Type | Sale Price | Title Company |
|---|---|---|---|
| Warranty Deed | $179,000 | -- |
Source: ValleyMLS.com
MLS Number: 21888392
APN: 21-09-29-0-001-110.000
- 2118 Broughton Spring Rd
- 18 Broughton Spring Rd
- 0.53 +/- Acres Mountain Top Dr
- 5121 Ridge Dr
- 5068 Meadow Cir E
- 5186 Spring Dr
- 5357 Royal Oak St
- 5842 Katherine St
- lot 28 Prince Dr
- 0 Slasham Rd Unit 23405761
- 0 Sunset Place Unit 21428533
- 5606 Leota Dr
- lot 62 Dianne Ave
- 5307 Slasham Rd
- 5998 Slasham Rd
- Lot 1 Louise Ave
- 1917 Louise Ave
- Lot 34 Laura Ln
- 3012 Green Valley Rd
- 5631 River Oak Dr
- 418 Riverton Dr
- 164 Christopher St
- 3715 Rainbow Dr
- 112 Ilene St
- 3010 Jones St
- 98 Sutton Cir
- 38 White Oak Village
- 45 White Oak Village
- 305 W Air Depot Rd
- 1713 Elwyn Ave
- 515 George Wallace Dr
- 403-409 S 6th St
- 205 S 1st St
- 506 Clark St
- 2324 3rd St SW Unit Noojin Apartments
- 607 Holly Ave SE
- 1104 Goodyear Ave
- 48 Southern Ave
- 950 Riverbend Dr
- 27 Blackberry Ln







