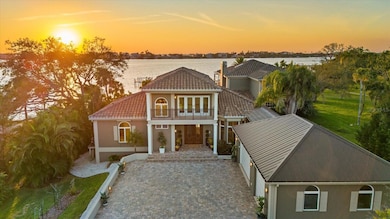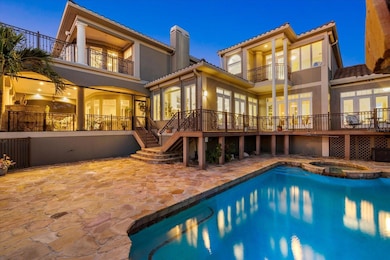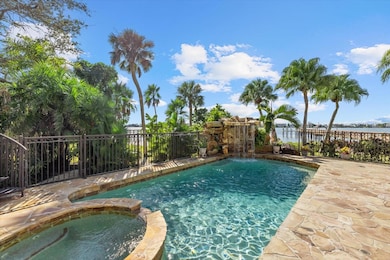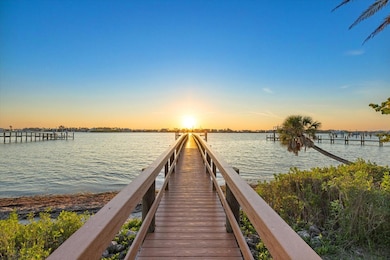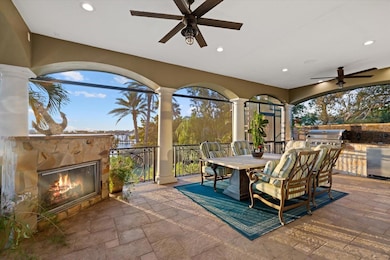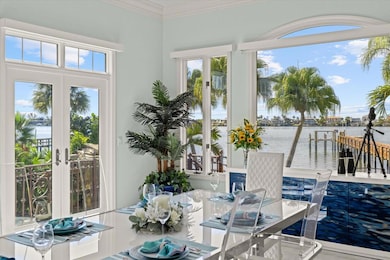2115 Lychee Ln Nokomis, FL 34275
Estimated payment $28,677/month
Highlights
- 119 Feet of Bay Harbor Waterfront
- White Water Ocean Views
- Parking available for a boat
- Laurel Nokomis School Rated A-
- Dock has access to electricity and water
- Water access To Gulf or Ocean To Bay
About This Home
Experience unmatched privacy, security, and elevated waterfront living on Sarasota’s coveted Blackburn Bay. Nestled behind private gates within an exclusive three-home enclave with no monthly HOA dues, this 0.58-acre estate combines engineered resilience with luxury amenities—ideal for discerning full-time or seasonal residents. Seller is providing the new homeowner with brand custom pool resurfacing, Trek style decking including upper deck in the colors of the their choice. Positioned on a historically storm-safe mainland site and elevated at 11', the residence provides exceptional peace of mind. A full-property security system, hard-wired cameras, automated lighting, integrated speakers, and remote-programmable HVAC support effortless, lock-and-leave living. A brand-new deep-water dock (completion Nov. 2025) will feature composite Trex decking, a 14,000-lb lift, two jet ski lifts, and dual land-based ramps. Direct, no-bridge boating offers fast access to the Gulf, excellent fishing, and daily dolphin sightings just feet away. A newly built 925 sq.ft. all-block garage (2024) offers 10' ceilings, storm-rated doors, 6" 4,000 PSI concrete (lift-ready), full insulation with HVAC, and a metal roof engineered for future solar. Elevated at approx. 9’4”, it connects directly to the home for convenient all-weather access. Inside, approximately 6,000 sq.ft. of luxury space showcases new high-gloss 2’x2’ porcelain floors, fresh paint, and panoramic bay views from major living areas and every bedroom. The custom built 2024 chef’s kitchen features a Wolf gas range/ovens, Sub-Zero refrigeration, new Cove dishwasher, 21.7 cu.ft. freezer, rollout coffee system, instant hot water, granite surfaces, and custom cabinetry. The expansive family room with full bar opens to a screened waterfront pavilion with outdoor kitchen, fireplace, and views of the large bayfront pool with waterfall. The dining room includes new lighting and upgraded storm-rated patio doors framing a dramatic 45-degree water vista. Multiple ensuite bedrooms ensure comfort and privacy. The main-floor guest master offers bay views, patio access, and a spa bath with jacuzzi. Upstairs, two guest suites include private patios, walk-in closets, and upgraded storm doors. The primary suite has a commanding 100-degree bay panorama, private terrace, spa bath with instant-hot water, and extensive custom closets. Major systems have been meticulously maintained: four newer HVAC units (quarterly serviced), two new central vacuums, a commercial-grade 300-gallon reverse osmosis system (rebuilt 2024), 1-year-old elevated whole-home Generac generator with large LP tank, 1,350-gallon septic (serviced 2024; city sewer available), impact windows/doors with electric shutters, programmable power blinds, and impressively low electric costs averaging $302.62/month. Exterior enhancements include 2024 irrigation and sod, new driveway pavers, concealed trailer parking, and a picturesque Lychee tree-lined entry with 21 producing fruit trees including figs. This rare waterfront estate delivers the ultimate combination of privacy, engineered security, and protected deep-water access—all wrapped in timeless coastal elegance. A residence designed to outperform expectations. Contact for your private showing.
Listing Agent
KW COASTAL LIVING III Brokerage Email: murraycoleman@kw.com License #3147633 Listed on: 11/19/2025

Co-Listing Agent
KW COASTAL LIVING III Brokerage Email: murraycoleman@kw.com License #3307175
Home Details
Home Type
- Single Family
Est. Annual Taxes
- $35,341
Year Built
- Built in 1989
Lot Details
- 0.58 Acre Lot
- 119 Feet of Bay Harbor Waterfront
- Street terminates at a dead end
- East Facing Home
- Chain Link Fence
- Private Lot
- Irrigation Equipment
- Landscaped with Trees
- Property is zoned RSF1
Parking
- 3 Car Attached Garage
- Electric Vehicle Home Charger
- Garage Door Opener
- Driveway
- Guest Parking
- Off-Street Parking
- Parking available for a boat
Property Views
- White Water Ocean
- Woods
Home Design
- Slab Foundation
- Tile Roof
- Metal Roof
- Block Exterior
- Stucco
Interior Spaces
- 5,982 Sq Ft Home
- 2-Story Property
- Open Floorplan
- Wet Bar
- Bar Fridge
- Crown Molding
- Ceiling Fan
- Gas Fireplace
- ENERGY STAR Qualified Windows
- Shutters
- French Doors
- Family Room with Fireplace
- Living Room with Fireplace
- Formal Dining Room
- Home Office
- Crawl Space
Kitchen
- Eat-In Kitchen
- Range
- Microwave
- Sub-Zero Refrigerator
- Dishwasher
- Wolf Appliances
- Cooking Island
- Granite Countertops
- Solid Wood Cabinet
- Disposal
Flooring
- Wood
- Tile
Bedrooms and Bathrooms
- 4 Bedrooms
- Primary Bedroom on Main
- En-Suite Bathroom
- Walk-In Closet
- Soaking Tub
- Shower Only
- Garden Bath
Laundry
- Laundry Room
- Dryer
- Washer
Home Security
- Home Security System
- Security Lights
- Storm Windows
Pool
- Heated In Ground Pool
- Heated Spa
- In Ground Spa
Outdoor Features
- Water access To Gulf or Ocean To Bay
- Access To Intracoastal Waterway
- Rip-Rap
- Boat Lift
- Dock has access to electricity and water
- Dock made with wood
- Dock made with Composite Material
- Balcony
- Enclosed Patio or Porch
- Outdoor Kitchen
- Exterior Lighting
- Outdoor Storage
- Outdoor Grill
- Rain Gutters
Schools
- Pine View Elementary And Middle School
- Pine View High School
Utilities
- Zoned Heating and Cooling
- Thermostat
- Power Generator
- Propane
- 1 Water Well
- 1 Septic Tank
- High Speed Internet
- Cable TV Available
Listing and Financial Details
- Visit Down Payment Resource Website
- Tax Lot 1
- Assessor Parcel Number 0161140005
Community Details
Overview
- No Home Owners Association
- Nokomis Community
- Nokomis Subdivision
- The community has rules related to allowable golf cart usage in the community
Security
- Gated Community
Map
Home Values in the Area
Average Home Value in this Area
Tax History
| Year | Tax Paid | Tax Assessment Tax Assessment Total Assessment is a certain percentage of the fair market value that is determined by local assessors to be the total taxable value of land and additions on the property. | Land | Improvement |
|---|---|---|---|---|
| 2025 | $36,143 | $3,119,800 | $1,135,100 | $1,984,700 |
| 2024 | $39,060 | $3,122,700 | $1,146,700 | $1,976,000 |
| 2023 | $39,060 | $3,356,400 | $1,399,900 | $1,956,500 |
| 2022 | $35,242 | $2,961,000 | $846,000 | $2,115,000 |
| 2021 | $25,429 | $2,263,900 | $781,900 | $1,482,000 |
| 2020 | $20,758 | $1,634,500 | $587,700 | $1,046,800 |
| 2019 | $20,381 | $1,621,000 | $587,700 | $1,033,300 |
| 2018 | $18,462 | $1,456,600 | $542,100 | $914,500 |
| 2017 | $19,652 | $1,524,700 | $542,100 | $982,600 |
| 2016 | $21,990 | $1,675,600 | $591,300 | $1,084,300 |
| 2015 | $14,940 | $1,551,600 | $593,300 | $958,300 |
| 2014 | $14,890 | $1,111,174 | $0 | $0 |
Property History
| Date | Event | Price | List to Sale | Price per Sq Ft | Prior Sale |
|---|---|---|---|---|---|
| 12/10/2025 12/10/25 | Price Changed | $4,995,000 | -4.9% | $835 / Sq Ft | |
| 11/19/2025 11/19/25 | For Sale | $5,250,000 | +15.4% | $878 / Sq Ft | |
| 04/29/2022 04/29/22 | Sold | $4,550,000 | -5.2% | $761 / Sq Ft | View Prior Sale |
| 03/24/2022 03/24/22 | Pending | -- | -- | -- | |
| 03/16/2022 03/16/22 | Price Changed | $4,800,000 | -12.6% | $802 / Sq Ft | |
| 03/05/2022 03/05/22 | For Sale | $5,495,000 | +74.4% | $919 / Sq Ft | |
| 01/26/2021 01/26/21 | Sold | $3,150,000 | -6.0% | $527 / Sq Ft | View Prior Sale |
| 12/28/2020 12/28/20 | Pending | -- | -- | -- | |
| 12/11/2020 12/11/20 | For Sale | $3,350,000 | +67.5% | $560 / Sq Ft | |
| 08/17/2018 08/17/18 | Off Market | $2,000,000 | -- | -- | |
| 05/27/2015 05/27/15 | Sold | $2,000,000 | -12.9% | $334 / Sq Ft | View Prior Sale |
| 04/20/2015 04/20/15 | Pending | -- | -- | -- | |
| 03/30/2015 03/30/15 | Price Changed | $2,295,000 | -8.0% | $384 / Sq Ft | |
| 10/07/2014 10/07/14 | For Sale | $2,495,000 | -- | $417 / Sq Ft |
Purchase History
| Date | Type | Sale Price | Title Company |
|---|---|---|---|
| Warranty Deed | $4,550,000 | Shumaker Loop & Kendrick Llp | |
| Warranty Deed | $3,150,000 | Parker Williams | |
| Interfamily Deed Transfer | -- | Attorney | |
| Warranty Deed | $2,000,000 | Attorney | |
| Warranty Deed | $1,460,000 | -- | |
| Quit Claim Deed | -- | -- |
Mortgage History
| Date | Status | Loan Amount | Loan Type |
|---|---|---|---|
| Previous Owner | $1,095,000 | No Value Available |
Source: Stellar MLS
MLS Number: A4666774
APN: 0161-14-0005
- 475 Picasso Dr
- 516 Casas Bonitas Way
- 506 Casas Bonitas Dr
- 504 Casas Bonitas Dr
- 2305 Bayshore Rd
- 443 Picasso Dr
- 221 Lychee Rd
- 405 Tortuga Dr
- 2340 Bayshore Rd
- 2304 Goya Dr
- 304 Tortuga Dr
- 2414 Bayshore Rd
- 707 Sorrento Inlet
- 403 Picasso Dr
- 306 Bayside Pkwy
- 404 Bayside Ln
- 421 Bayside Ln
- 111 Palm Ave E
- 315 Dante Dr Unit 315
- 2110 Casey Key Rd
- 2301 Goya Dr
- 421 Waterside Ln
- 213 Giotto Dr
- 417 Courbet Dr Unit 417
- 133 1st Ave
- 122 Van Dyck Dr
- 310 Degas Dr Unit furnished bedroom in hous
- 1711 Settlers Dr Unit 7
- 5100 Jessie Harbor Dr Unit 504
- 501 Rubens Dr Unit 501
- 441 Rubens Dr E
- 15285 Shady Palms Ln
- 331 Roberts Rd
- 166 4th St W
- 2709 Casey Key Rd
- 15109 Shady Palms Ln
- 5725 Haven Terrace
- 5687 Archipelago St
- 2812 Casey Key Rd
- 200 3rd St E Unit 200
Ask me questions while you tour the home.

