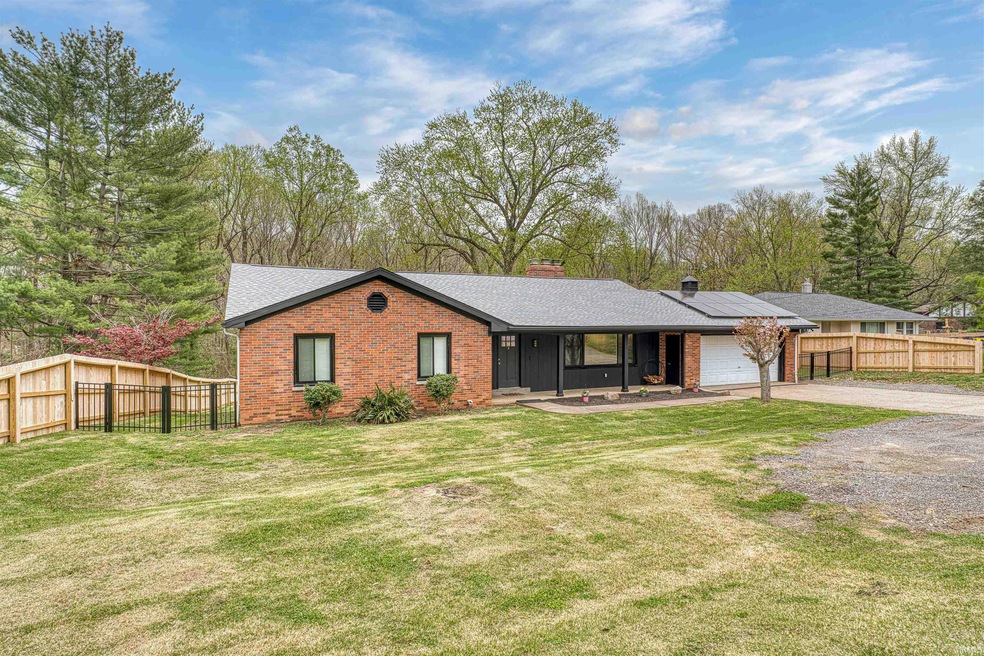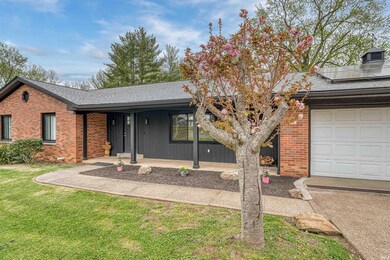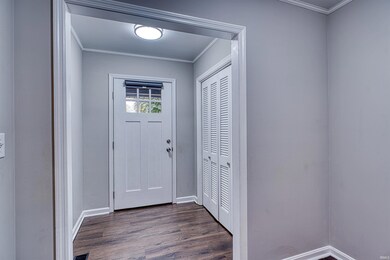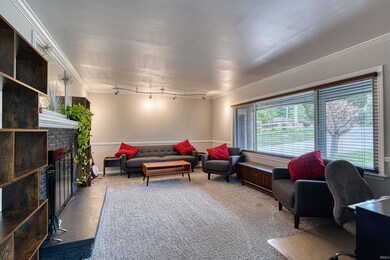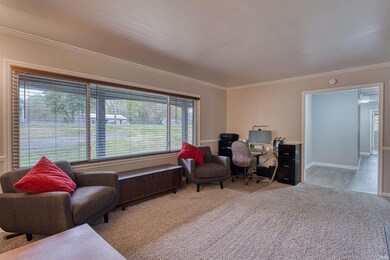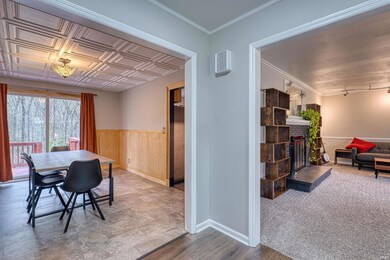
2115 N Red Bank Rd Evansville, IN 47720
Highlights
- Living Room with Fireplace
- Partially Wooded Lot
- Covered patio or porch
- Ranch Style House
- Solid Surface Countertops
- Workshop
About This Home
As of May 2025Deceptively Spacious & Beautifully Updated! This stunning 4-bedroom, 3 full bath home offers over 3200 sq. ft. of living space with lots of storage and sits on 1.79 serene acres. From the moment you step inside, you'll be impressed by the thoughtful updates and generous layout. The main level has a large master suite with a new walk-in shower and pocket door in 2023, plus two other bedrooms, a family bathroom with new double sinks, pretty tile surround, tub/shower and lights in 2023, a large living room with pretty wood burning fireplace, separate dining room with beautiful new drop ceiling, new light fixture, fresh paint, wood trim and paneling and new flooring, a remodeled kitchen with pretty new cabinets, stone countertops, sink, faucet and appliances in 2023 and new flooring, backsplash and light fixtures in 2024. The home features a large deck built in 2023 overlooking a fully fenced backyard with 700 feet of woods behind it with a cute bridge to cross the creek and a scenic hiking trail. The finished walkout basement includes new red oak stairs, the 4th bedroom with a huge walk-in closet, full bathroom, a spacious family room with a cozy woodburning fireplace, storage room, laundry room, workshop for projects, and an exercise room. Tankless water heater was installed in 2024. 500 feet of cedar wood privacy and black wrought iron fencing was installed in Nov. 2024. Solar was installed in 2023 and cuts Centerpoint bills in half per seller. The 2 car attached garage features two new steel service doors and new 220 welder receptacle. All appliances are included, and the property comes with an ERA Shield Complete Home Warranty for added peace of mind. This home is truly larger than it looks!
Last Agent to Sell the Property
ERA FIRST ADVANTAGE REALTY, INC Brokerage Phone: 812-491-3721 Listed on: 04/14/2025

Home Details
Home Type
- Single Family
Est. Annual Taxes
- $1,444
Year Built
- Built in 1964
Lot Details
- 1.79 Acre Lot
- Property is Fully Fenced
- Privacy Fence
- Aluminum or Metal Fence
- Partially Wooded Lot
Parking
- 2 Car Attached Garage
- Garage Door Opener
- Driveway
- Off-Street Parking
Home Design
- Ranch Style House
- Brick Exterior Construction
- Shingle Roof
Interior Spaces
- Chair Railings
- Ceiling Fan
- Wood Burning Fireplace
- Living Room with Fireplace
- 2 Fireplaces
- Formal Dining Room
- Workshop
- Washer and Electric Dryer Hookup
Kitchen
- Electric Oven or Range
- Solid Surface Countertops
- Disposal
Flooring
- Carpet
- Vinyl
Bedrooms and Bathrooms
- 4 Bedrooms
- En-Suite Primary Bedroom
- Walk-In Closet
- Double Vanity
- Bathtub with Shower
Attic
- Attic Fan
- Storage In Attic
- Pull Down Stairs to Attic
Finished Basement
- Walk-Out Basement
- Basement Fills Entire Space Under The House
- Fireplace in Basement
- Block Basement Construction
- 1 Bathroom in Basement
- 1 Bedroom in Basement
Schools
- West Terrace Elementary School
- Perry Heights Middle School
- Francis Joseph Reitz High School
Utilities
- Forced Air Heating and Cooling System
- Heating System Uses Gas
- Septic System
Additional Features
- Covered patio or porch
- Suburban Location
Listing and Financial Details
- Home warranty included in the sale of the property
- Assessor Parcel Number 82-05-15-007-068.077-024
Ownership History
Purchase Details
Home Financials for this Owner
Home Financials are based on the most recent Mortgage that was taken out on this home.Purchase Details
Home Financials for this Owner
Home Financials are based on the most recent Mortgage that was taken out on this home.Purchase Details
Purchase Details
Similar Homes in Evansville, IN
Home Values in the Area
Average Home Value in this Area
Purchase History
| Date | Type | Sale Price | Title Company |
|---|---|---|---|
| Warranty Deed | $275,000 | None Listed On Document | |
| Deed | $159,000 | None Listed On Document | |
| Warranty Deed | -- | None Available | |
| Interfamily Deed Transfer | -- | None Available |
Mortgage History
| Date | Status | Loan Amount | Loan Type |
|---|---|---|---|
| Open | $110,000 | Credit Line Revolving | |
| Open | $275,000 | New Conventional | |
| Previous Owner | $204,300 | Credit Line Revolving |
Property History
| Date | Event | Price | Change | Sq Ft Price |
|---|---|---|---|---|
| 05/16/2025 05/16/25 | Sold | $366,500 | +6.2% | $113 / Sq Ft |
| 04/16/2025 04/16/25 | Pending | -- | -- | -- |
| 04/14/2025 04/14/25 | For Sale | $345,000 | +25.5% | $106 / Sq Ft |
| 09/05/2023 09/05/23 | Sold | $275,000 | -8.0% | $84 / Sq Ft |
| 08/12/2023 08/12/23 | Pending | -- | -- | -- |
| 07/21/2023 07/21/23 | For Sale | $299,000 | -- | $92 / Sq Ft |
Tax History Compared to Growth
Tax History
| Year | Tax Paid | Tax Assessment Tax Assessment Total Assessment is a certain percentage of the fair market value that is determined by local assessors to be the total taxable value of land and additions on the property. | Land | Improvement |
|---|---|---|---|---|
| 2024 | $1,444 | $229,900 | $34,800 | $195,100 |
| 2023 | $1,554 | $193,600 | $34,800 | $158,800 |
| 2022 | $2,010 | $194,400 | $34,800 | $159,600 |
| 2021 | $1,982 | $181,600 | $34,800 | $146,800 |
| 2020 | $1,904 | $181,600 | $34,800 | $146,800 |
| 2019 | $1,892 | $181,600 | $34,800 | $146,800 |
| 2018 | $1,858 | $181,600 | $34,800 | $146,800 |
| 2017 | $1,563 | $179,500 | $34,800 | $144,700 |
| 2016 | $1,504 | $178,700 | $34,200 | $144,500 |
| 2014 | $1,571 | $184,900 | $34,200 | $150,700 |
| 2013 | -- | $172,500 | $34,200 | $138,300 |
Agents Affiliated with this Home
-

Seller's Agent in 2025
Marcia Helfrich
ERA FIRST ADVANTAGE REALTY, INC
(812) 480-6600
27 Total Sales
-

Buyer's Agent in 2025
Jessie Gross
F.C. TUCKER EMGE
(812) 454-5206
75 Total Sales
-

Seller's Agent in 2023
Joyce Buckels
KLEIN RLTY&AUCTION, INC.
(812) 887-4889
111 Total Sales
-

Buyer's Agent in 2023
Holly Hopkins
Landmark Realty & Development, Inc
(812) 499-1262
36 Total Sales
Map
Source: Indiana Regional MLS
MLS Number: 202512781
APN: 82-05-15-007-068.077-024
- 2020 N Red Bank Rd
- 2521 N Red Bank Rd
- 5601 W Haven Dr
- 2415 Harmony Way
- 1320 Terrace Ave
- 3300 N Red Bank Rd
- 1912 Harmony Way
- 1706 Harmony Way
- 6123 Upper Mount Vernon Rd
- 1921 Hurst Ave
- 3525 Koring Rd
- 2524 Diefenbach Rd
- 5335 Nunning Ct
- 3022 Wimberg Ave
- 3205 W Maryland St
- 906 Varner Ave
- 2947 Schoenfeld Ave
- 2601 Mesker Park Dr
- 417 N Elm Ave
- 3408 Mount Vernon Ave
