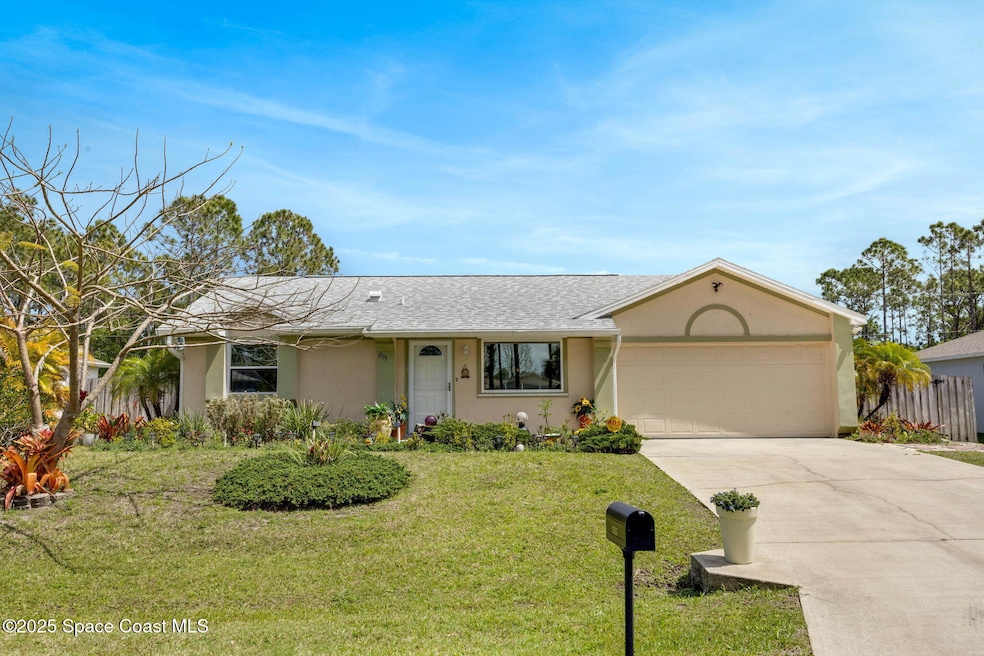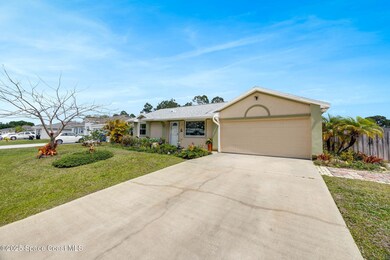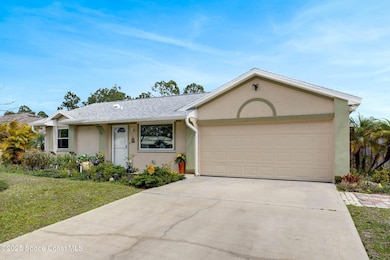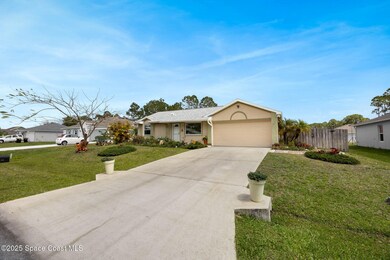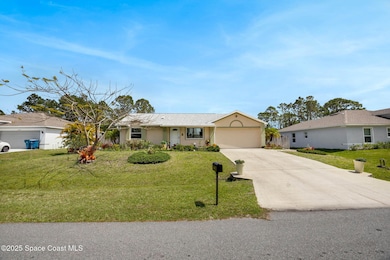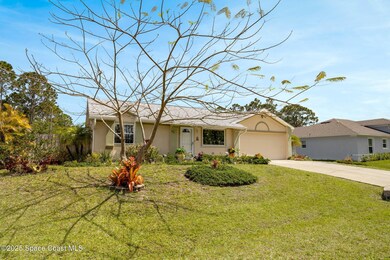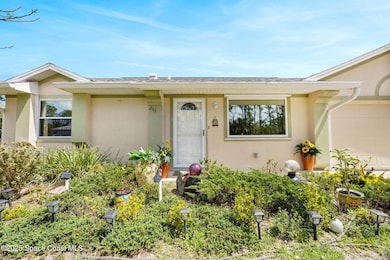
2115 Randall Ave SE Palm Bay, FL 32909
Highlights
- Vaulted Ceiling
- Enclosed Glass Porch
- Eat-In Kitchen
- No HOA
- 1 Car Attached Garage
- Tile Flooring
About This Home
As of May 2025Welcome to your Florida oasis! This beautifully maintained 3-bedroom, 2-bathroom home in the heart of SE Palm Bay offers a perfect blend of comfort, style, and functionality. Step into the spacious open-concept living area, where vaulted ceilings, neutral tones, and abundant natural light create a warm, inviting atmosphere. The living room features a cozy fireplace and flows seamlessly into the dining area and kitchen — ideal for entertaining.The kitchen is a chef's delight, complete with wood cabinetry, granite-look countertops, a stylish mosaic tile backsplash, and sleek black appliances. Enjoy casual breakfasts at the bar or formal dinners in the adjacent dining space, which opens to a screened-in patio for effortless indoor-outdoor living.Relax in your private, fully fenced backyard surrounded by tropical landscaping and mature trees. Whether you're sipping coffee on the screened porch or gardening in the sun, this space offers peace and potential.
Last Agent to Sell the Property
EXP Realty LLC License #3012144 Listed on: 04/09/2025

Home Details
Home Type
- Single Family
Est. Annual Taxes
- $433
Year Built
- Built in 1988
Lot Details
- 10,019 Sq Ft Lot
- Northwest Facing Home
- Wood Fence
- Back Yard Fenced
- Few Trees
Parking
- 1 Car Attached Garage
Home Design
- Frame Construction
- Shingle Roof
- Stucco
Interior Spaces
- 1,041 Sq Ft Home
- 1-Story Property
- Vaulted Ceiling
- Ceiling Fan
- Family Room
- Dining Room
- Laundry in Garage
Kitchen
- Eat-In Kitchen
- Breakfast Bar
- Electric Range
- Microwave
Flooring
- Carpet
- Tile
Bedrooms and Bathrooms
- 3 Bedrooms
- Split Bedroom Floorplan
- 2 Full Bathrooms
Outdoor Features
- Enclosed Glass Porch
Schools
- Columbia Elementary School
- Southwest Middle School
- Bayside High School
Utilities
- Central Heating and Cooling System
- Well
- Septic Tank
Community Details
- No Home Owners Association
- Port Malabar Unit 18 Subdivision
Listing and Financial Details
- Assessor Parcel Number 29-37-21-Gr-00968.0-0010.00
Ownership History
Purchase Details
Home Financials for this Owner
Home Financials are based on the most recent Mortgage that was taken out on this home.Purchase Details
Purchase Details
Purchase Details
Purchase Details
Home Financials for this Owner
Home Financials are based on the most recent Mortgage that was taken out on this home.Purchase Details
Home Financials for this Owner
Home Financials are based on the most recent Mortgage that was taken out on this home.Purchase Details
Home Financials for this Owner
Home Financials are based on the most recent Mortgage that was taken out on this home.Purchase Details
Home Financials for this Owner
Home Financials are based on the most recent Mortgage that was taken out on this home.Purchase Details
Similar Homes in Palm Bay, FL
Home Values in the Area
Average Home Value in this Area
Purchase History
| Date | Type | Sale Price | Title Company |
|---|---|---|---|
| Warranty Deed | $274,932 | None Listed On Document | |
| Warranty Deed | $274,932 | None Listed On Document | |
| Warranty Deed | $60,000 | First American Title | |
| Quit Claim Deed | -- | Attorney | |
| Warranty Deed | -- | Attorney | |
| Warranty Deed | -- | Attorney | |
| Warranty Deed | $133,000 | All Real Estate Title Servic | |
| Warranty Deed | -- | None Available | |
| Warranty Deed | $79,900 | -- | |
| Warranty Deed | $53,100 | -- |
Mortgage History
| Date | Status | Loan Amount | Loan Type |
|---|---|---|---|
| Open | $269,951 | New Conventional | |
| Closed | $10,000 | New Conventional | |
| Closed | $269,951 | New Conventional | |
| Previous Owner | $70,000 | Balloon | |
| Previous Owner | $103,190 | Fannie Mae Freddie Mac | |
| Previous Owner | $71,910 | No Value Available | |
| Previous Owner | $10,000 | Credit Line Revolving |
Property History
| Date | Event | Price | Change | Sq Ft Price |
|---|---|---|---|---|
| 05/09/2025 05/09/25 | Sold | $274,932 | 0.0% | $264 / Sq Ft |
| 04/14/2025 04/14/25 | Price Changed | $274,932 | +3.8% | $264 / Sq Ft |
| 04/13/2025 04/13/25 | Pending | -- | -- | -- |
| 04/09/2025 04/09/25 | For Sale | $264,932 | -- | $254 / Sq Ft |
Tax History Compared to Growth
Tax History
| Year | Tax Paid | Tax Assessment Tax Assessment Total Assessment is a certain percentage of the fair market value that is determined by local assessors to be the total taxable value of land and additions on the property. | Land | Improvement |
|---|---|---|---|---|
| 2024 | $411 | $47,070 | -- | -- |
| 2023 | $411 | $45,700 | $0 | $0 |
| 2022 | $386 | $44,370 | $0 | $0 |
| 2021 | $377 | $43,080 | $0 | $0 |
| 2020 | $428 | $42,490 | $0 | $0 |
| 2019 | $525 | $41,540 | $0 | $0 |
| 2018 | $510 | $40,770 | $0 | $0 |
| 2017 | $516 | $39,940 | $0 | $0 |
| 2016 | $384 | $39,120 | $5,000 | $34,120 |
| 2015 | $385 | $38,850 | $4,200 | $34,650 |
| 2014 | $383 | $38,550 | $3,700 | $34,850 |
Agents Affiliated with this Home
-
Veronica Figueroa

Seller's Agent in 2025
Veronica Figueroa
EXP Realty LLC
(407) 479-4577
22 in this area
1,968 Total Sales
-
Alexandra Villa
A
Seller Co-Listing Agent in 2025
Alexandra Villa
EXP Realty LLC
3 in this area
14 Total Sales
-
Kimberly Fouts

Buyer's Agent in 2025
Kimberly Fouts
Blue Marlin Real Estate
(407) 729-8704
1 in this area
87 Total Sales
Map
Source: Space Coast MLS (Space Coast Association of REALTORS®)
MLS Number: 1042647
APN: 29-37-21-GR-00968.0-0010.00
- 2169 Wagonwheel Ave SE
- 2181 Wagonwheel Ave SE
- 2162 Randall Ave SE
- 2170 Randall Ave SE
- 1357 Walthan St SE
- 1246 Tiffiny Ave
- 2205 Sans Souci Ave SE
- 1200 Sandusky St SE
- 2297 Wagonwheel Ave SE
- 2024 Walsh Ave SE
- 1581 San Filippo Dr SE
- 2090 Walsh Ave SE
- 1470 Sandusky St SE
- 1324 Wakefield Rd SE
- 1449 Wichita Blvd SE
- 2100 Santa Maria Ave SE
- 1410 Traverse St SE
- 2123 Ramsdale Dr SE
- 1715 San Filippo Dr SE
- 1491 Sandusky St SE
