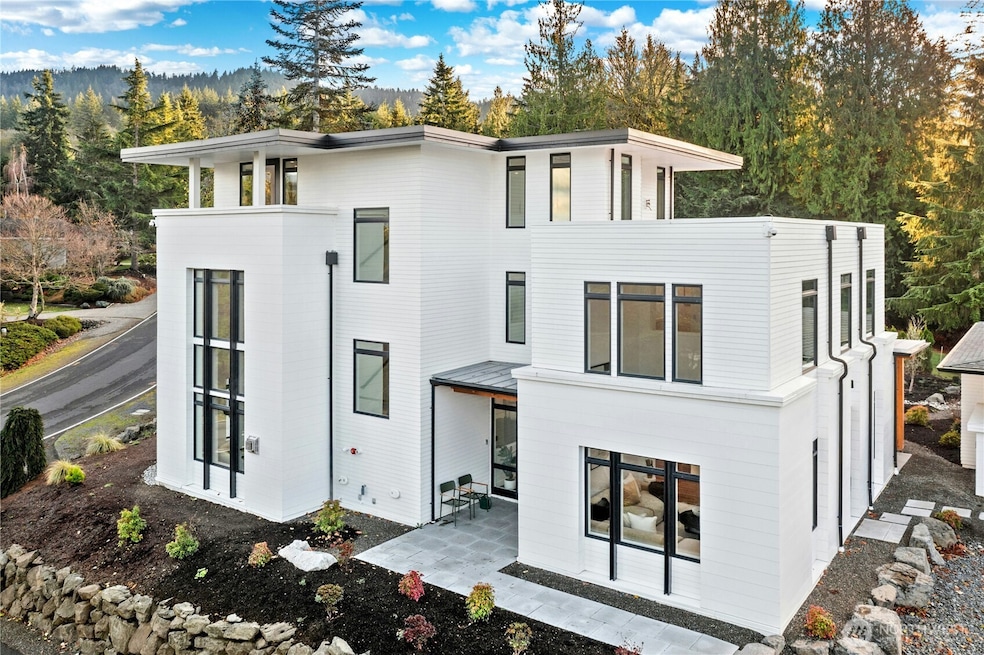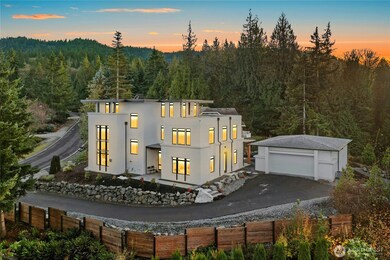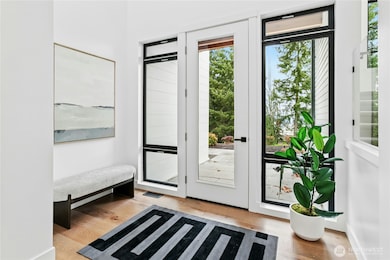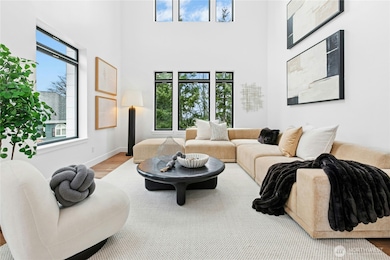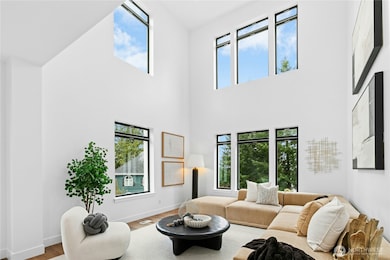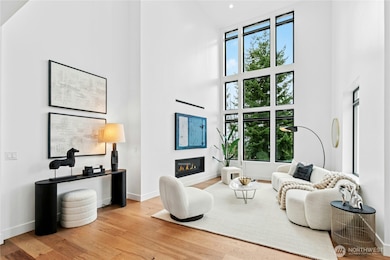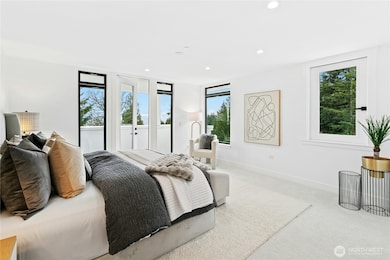2115 Squak Mountain Loop SW Issaquah, WA 98027
Squak Mountain NeighborhoodEstimated payment $14,588/month
Highlights
- RV Access or Parking
- Custom Home
- Deck
- Issaquah Valley Elementary School Rated A
- Lake View
- Property is near public transit
About This Home
Soak in the extraordinary VIEWS from this contemporary-mountain-home atop Squak Mtn. No expense spared in the construction of this 2023 build at Forest Rim. Blank canvas ready for your customization. Dbl-wall, steel & beam construction, soaring 30' ceilings & massive window walls fill this home w/ light. 3-levels of elegant living complete w/ elevator shaft wired/ready for car. 3rd level primary suite offers stunning panoramic & sunrise views, dbl walk-in closets & a reading nook. Generous spaces through provide room to live, work, create & entertain. 1,110 sf 4-car garage 220/EV wiring, Froula camera security, low-water usage landscaping, backing Squak Mtn sanctuary & trail network. Today's re-construction costs would exceed listing price.
Source: Northwest Multiple Listing Service (NWMLS)
MLS#: 2455250
Open House Schedule
-
Saturday, November 22, 20251:00 to 3:00 pm11/22/2025 1:00:00 PM +00:0011/22/2025 3:00:00 PM +00:00Add to Calendar
-
Sunday, November 23, 20251:00 to 3:00 pm11/23/2025 1:00:00 PM +00:0011/23/2025 3:00:00 PM +00:00Add to Calendar
Home Details
Home Type
- Single Family
Est. Annual Taxes
- $19,923
Year Built
- Built in 2020
Lot Details
- 0.43 Acre Lot
- Open Space
- Northeast Facing Home
- Partially Fenced Property
- Secluded Lot
- Corner Lot
- Level Lot
- Sprinkler System
- Garden
- Drought Tolerant Landscaping
- Property is in very good condition
Parking
- 4 Car Detached Garage
- RV Access or Parking
Property Views
- Lake
- City
- Mountain
- Territorial
Home Design
- Custom Home
- Flat Roof Shape
- Slab Foundation
- Poured Concrete
- Metal Roof
- Wood Siding
- Cement Board or Planked
Interior Spaces
- 5,160 Sq Ft Home
- Multi-Level Property
- Elevator
- Central Vacuum
- Vaulted Ceiling
- Gas Fireplace
- French Doors
- Dining Room
- Loft
Kitchen
- Walk-In Pantry
- Double Oven
- Stove
- Dishwasher
- Disposal
Flooring
- Engineered Wood
- Carpet
- Ceramic Tile
Bedrooms and Bathrooms
- 4 Bedrooms
- Walk-In Closet
- Bathroom on Main Level
Laundry
- Dryer
- Washer
Home Security
- Home Security System
- Storm Windows
Outdoor Features
- Deck
- Patio
- Outbuilding
Location
- Property is near public transit
- Property is near a bus stop
Schools
- Issaquah Vly Elementary School
- Issaquah Mid Middle School
- Issaquah High School
Utilities
- Forced Air Heating and Cooling System
- High Efficiency Air Conditioning
- High Efficiency Heating System
- Heat Pump System
- Water Heater
- High Speed Internet
- High Tech Cabling
- Cable TV Available
Community Details
- No Home Owners Association
- Squak Mountain Subdivision
- Electric Vehicle Charging Station
Listing and Financial Details
- Tax Lot 10
- Assessor Parcel Number 2597650100
Map
Home Values in the Area
Average Home Value in this Area
Tax History
| Year | Tax Paid | Tax Assessment Tax Assessment Total Assessment is a certain percentage of the fair market value that is determined by local assessors to be the total taxable value of land and additions on the property. | Land | Improvement |
|---|---|---|---|---|
| 2024 | $19,923 | $2,418,000 | $569,000 | $1,849,000 |
| 2023 | $19,205 | $2,061,000 | $487,000 | $1,574,000 |
| 2022 | $15,398 | $2,531,000 | $600,000 | $1,931,000 |
| 2021 | $3,110 | $1,664,000 | $505,000 | $1,159,000 |
| 2020 | $3,129 | $311,000 | $311,000 | $0 |
| 2018 | $2,882 | $319,000 | $319,000 | $0 |
| 2017 | $2,577 | $279,000 | $279,000 | $0 |
| 2016 | $2,987 | $259,000 | $259,000 | $0 |
| 2015 | $2,749 | $295,000 | $295,000 | $0 |
| 2014 | -- | $267,000 | $267,000 | $0 |
| 2013 | -- | $243,000 | $243,000 | $0 |
Property History
| Date | Event | Price | List to Sale | Price per Sq Ft |
|---|---|---|---|---|
| 11/20/2025 11/20/25 | For Sale | $2,448,000 | -- | $474 / Sq Ft |
Purchase History
| Date | Type | Sale Price | Title Company |
|---|---|---|---|
| Warranty Deed | $450,000 | Wfg Natl Title | |
| Warranty Deed | $412,500 | First American | |
| Warranty Deed | $173,500 | Commonwealth Land Title Ins | |
| Warranty Deed | $2,670 | Transnation Title Insurance | |
| Warranty Deed | $140,000 | -- | |
| Warranty Deed | $125,000 | Commonwealth Land Title |
Mortgage History
| Date | Status | Loan Amount | Loan Type |
|---|---|---|---|
| Previous Owner | $130,125 | Purchase Money Mortgage | |
| Previous Owner | $111,000 | Purchase Money Mortgage |
Source: Northwest Multiple Listing Service (NWMLS)
MLS Number: 2455250
APN: 259765-0100
- 2310 Squak Mountain Loop SW
- 775 Highwood Dr SW
- 575 Mt Logan Dr SW
- 1059 Greenwood Blvd SW
- 620 Wildwood Blvd SW
- 825 Wildwood Blvd SW
- 1002 Sunrise Place SW Unit N4
- 210 SW Clark St Unit A202
- 200 Mt Park Blvd SW Unit A204
- 200 Mountain Park Blvd SW Unit A103
- 220 SW Clark St Unit B104
- 220 SW Clark St Unit B303
- 415 Front St S
- 170 Newport Way NW Unit D32
- 120 Newport Way NW Unit 17
- 280 Newport Way NW Unit B-9
- 280 Newport Way NW Unit B14
- 180 Front St S
- 455 Newport Way NW Unit 302
- 260 Newport Way NW Unit 23
- 660 Wildwood Blvd SW
- 2128 Shy Bear Way NW
- 230 SW Clark St Unit C302
- 40 Newport Way SW
- 145 Newport Way NW
- 220 Newport Way SW
- 600 Front St S
- 601 12th Ave NW Unit C1
- 755 5th Ave NW Unit D202
- 995 7th Ave NW
- 580 8th Ave NE
- 1610 Anthology Ave NW
- 942 Discovery Cir NE
- 2700 NW Pine Cone Dr
- 22500 S E 56th St
- 23425 SE Black Nugget Rd
- 1150 10th Ave NE
- 906 NE Lilac St
- 1247 NE Hickory Ln Unit 54
- 5292 236th Place SE Unit 24-1
