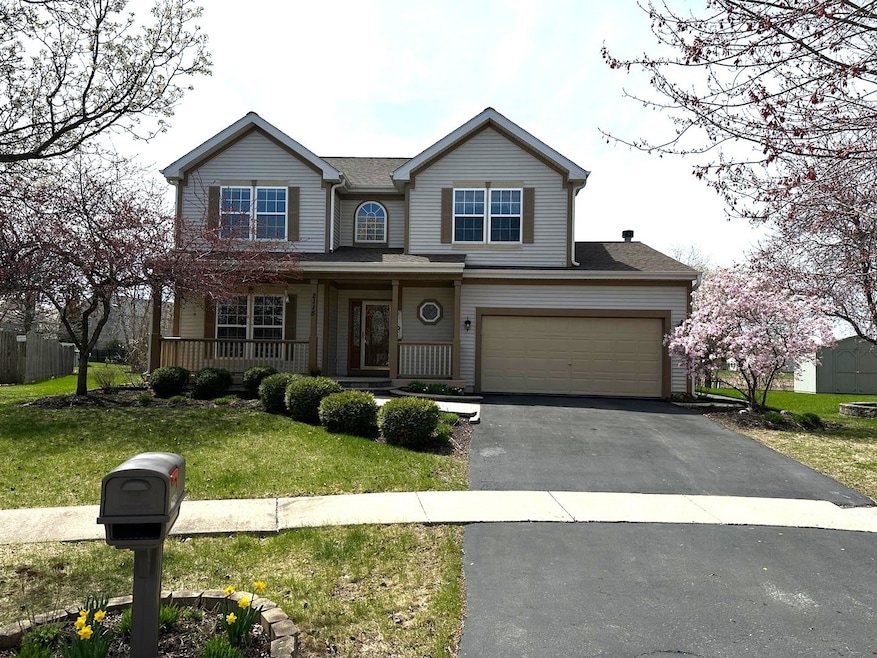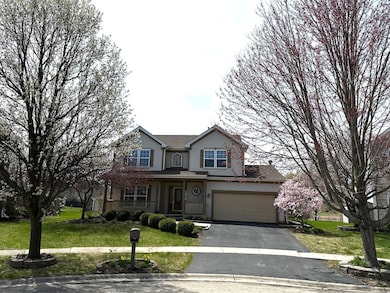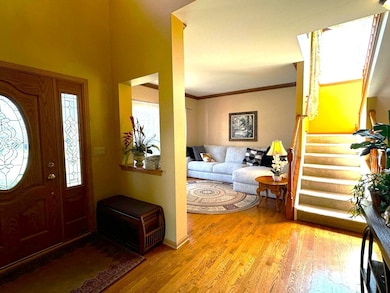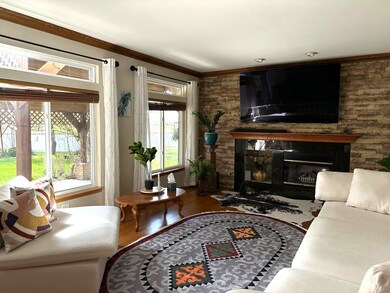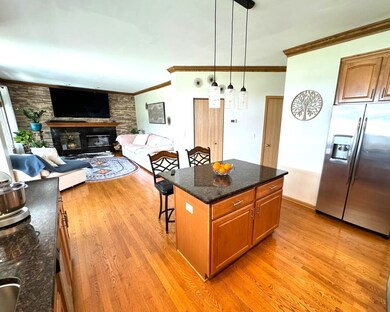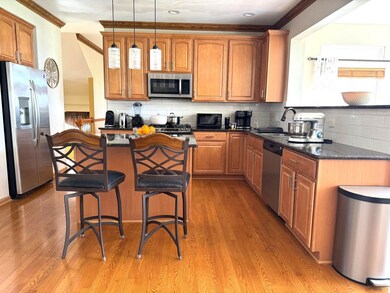2115 Stafford Ct Unit 3 Plainfield, IL 60586
Fall Creek NeighborhoodEstimated payment $3,038/month
Highlights
- Water Views
- Open Floorplan
- Traditional Architecture
- Home fronts a pond
- Property is near park
- Cathedral Ceiling
About This Home
BEAUTIFUL 4 bdr and 2.1 bath house, with amazing view and - gorgeous inside and out and located in a quiet, private cul-de-sac on 1/3 acre lot. Enjoy quiet living but only minutes away from Rte 59 and Caton Farm Rd shopping, restaurant, and other amenities along Rte 59 corridor. This 2-story home is highlighted by crown molding and real hardwood floors that flow from the foyer to the living and dining room to a spotless kitchen open to a breakfast nook and family room with a custom stone wall with fireplace. This open floor plan places the kitchen in the heart of the home with enough cabinets and counter space for any cook to be organized and happy. The sun-filled breakfast nook with large windows and sliders allows access to a sprawling concrete stamped patio and overlooks a pond! All this is completed with a newer roof & gutters (Sep. 2018) & new A/C (2023). Make it your dream home!!!
Listing Agent
Lucia Cociorva
Core Realty & Investments Inc. License #475177902 Listed on: 04/18/2025

Home Details
Home Type
- Single Family
Est. Annual Taxes
- $7,958
Year Built
- Built in 2004
Lot Details
- 0.34 Acre Lot
- Lot Dimensions are 39 x 144 x 66 x 122 x 131
- Home fronts a pond
- Cul-De-Sac
- Paved or Partially Paved Lot
- Irregular Lot
HOA Fees
- $10 Monthly HOA Fees
Parking
- 2 Car Attached Garage
- Garage Door Opener
- Driveway
- Parking Included in Price
Home Design
- Traditional Architecture
- Brick Exterior Construction
- Asphalt Roof
- Vinyl Siding
- Concrete Perimeter Foundation
Interior Spaces
- 2,378 Sq Ft Home
- 2-Story Property
- Open Floorplan
- Crown Molding
- Cathedral Ceiling
- Ceiling Fan
- Wood Burning Fireplace
- Gas Log Fireplace
- Entrance Foyer
- Family Room with Fireplace
- Living Room
- Formal Dining Room
- Water Views
- Unfinished Attic
- Carbon Monoxide Detectors
Kitchen
- Breakfast Room
- Range
- Microwave
- Dishwasher
Flooring
- Wood
- Carpet
Bedrooms and Bathrooms
- 4 Bedrooms
- 4 Potential Bedrooms
- Walk-In Closet
- Dual Sinks
- Whirlpool Bathtub
- Separate Shower
Laundry
- Laundry Room
- Laundry on main level
- Gas Dryer Hookup
Unfinished Basement
- Partial Basement
- Sump Pump
- Crawl Space
Outdoor Features
- Patio
- Shed
- Pergola
Location
- Property is near park
Schools
- Plainfield South High School
Utilities
- Forced Air Heating and Cooling System
- Humidifier
- Heating System Uses Natural Gas
- Water Softener is Owned
Community Details
- Association fees include insurance
- Staff Association, Phone Number (847) 259-1331
- Pheasant Ridge Subdivision
- Property managed by McGill Management
Listing and Financial Details
- Homeowner Tax Exemptions
Map
Home Values in the Area
Average Home Value in this Area
Tax History
| Year | Tax Paid | Tax Assessment Tax Assessment Total Assessment is a certain percentage of the fair market value that is determined by local assessors to be the total taxable value of land and additions on the property. | Land | Improvement |
|---|---|---|---|---|
| 2024 | $8,315 | $124,099 | $24,056 | $100,043 |
| 2023 | $8,315 | $112,084 | $21,727 | $90,357 |
| 2022 | $7,958 | $105,460 | $20,443 | $85,017 |
| 2021 | $7,408 | $98,561 | $19,106 | $79,455 |
| 2020 | $7,298 | $95,765 | $18,564 | $77,201 |
| 2019 | $7,045 | $91,248 | $17,688 | $73,560 |
| 2018 | $6,746 | $85,733 | $16,619 | $69,114 |
| 2017 | $6,546 | $81,472 | $15,793 | $65,679 |
| 2016 | $6,415 | $77,703 | $15,062 | $62,641 |
| 2015 | $5,990 | $72,790 | $14,110 | $58,680 |
| 2014 | $5,990 | $70,220 | $13,612 | $56,608 |
| 2013 | $5,990 | $70,220 | $13,612 | $56,608 |
Property History
| Date | Event | Price | List to Sale | Price per Sq Ft | Prior Sale |
|---|---|---|---|---|---|
| 08/24/2025 08/24/25 | Price Changed | $455,000 | -2.2% | $191 / Sq Ft | |
| 04/18/2025 04/18/25 | For Sale | $465,000 | +12.0% | $196 / Sq Ft | |
| 09/04/2024 09/04/24 | Sold | $415,000 | -1.2% | $175 / Sq Ft | View Prior Sale |
| 07/28/2024 07/28/24 | Pending | -- | -- | -- | |
| 07/12/2024 07/12/24 | For Sale | $420,000 | -- | $177 / Sq Ft |
Purchase History
| Date | Type | Sale Price | Title Company |
|---|---|---|---|
| Warranty Deed | $415,000 | Fidelity National Title Insura | |
| Interfamily Deed Transfer | -- | Attorney | |
| Special Warranty Deed | $272,500 | Ticor Title |
Mortgage History
| Date | Status | Loan Amount | Loan Type |
|---|---|---|---|
| Open | $394,250 | New Conventional | |
| Previous Owner | $196,776 | Purchase Money Mortgage |
Source: Midwest Real Estate Data (MRED)
MLS Number: 12342275
APN: 06-03-32-101-020
- 6120 Smokey Ridge Dr Unit 4
- 2042 Legacy Pointe Blvd
- 1615 Caton Ridge Dr
- 6407 Coyote Ridge Ct
- 0001 S State Route 59
- 0002 S State Route 59
- 2509 Ruth Fitzgerald Dr
- 0 Theodore St
- 2306 Willow Lakes Dr Unit 1
- 1810 Legacy Pointe Blvd
- 2617 Ruth Fitzgerald Dr Unit 7
- 1905 Chestnut Grove Dr Unit 1
- BELLAMY Plan at Ashford Place
- COVENTRY Plan at Ashford Place
- HENLEY Plan at Ashford Place
- HOLCOMBE Plan at Ashford Place
- HAVEN Plan at Ashford Place
- 6702 Buchanan Cir
- 6704 Buchanan Cir
- 1804 Overland Dr
- 2307 White Eagle Dr
- 1907 Arbor Falls Dr
- 5906 Lake Pointe Dr
- 1612 Lake Pointe Dr
- 1907 Westmore Grove Dr
- 2600 John Bourg Dr
- 2110 Three Forks Dr
- 6907 Manchester Dr Unit ID1285070P
- 2111 Lolo Pass Dr
- 6603 Walter Adamic Ln
- 7007 Lewis & Clark Dr
- 6511 Benich Ln
- 2809 Adobe Dr
- 2810 Sun Valley Dr
- 1208 Alene Dr
- 6511 Goldhaber Ln
- 7003 Pyramid Dr
- 7220 Alden Dr
- 2705 Canyon Dr Unit 78
- 7217 Sutherland Ct
