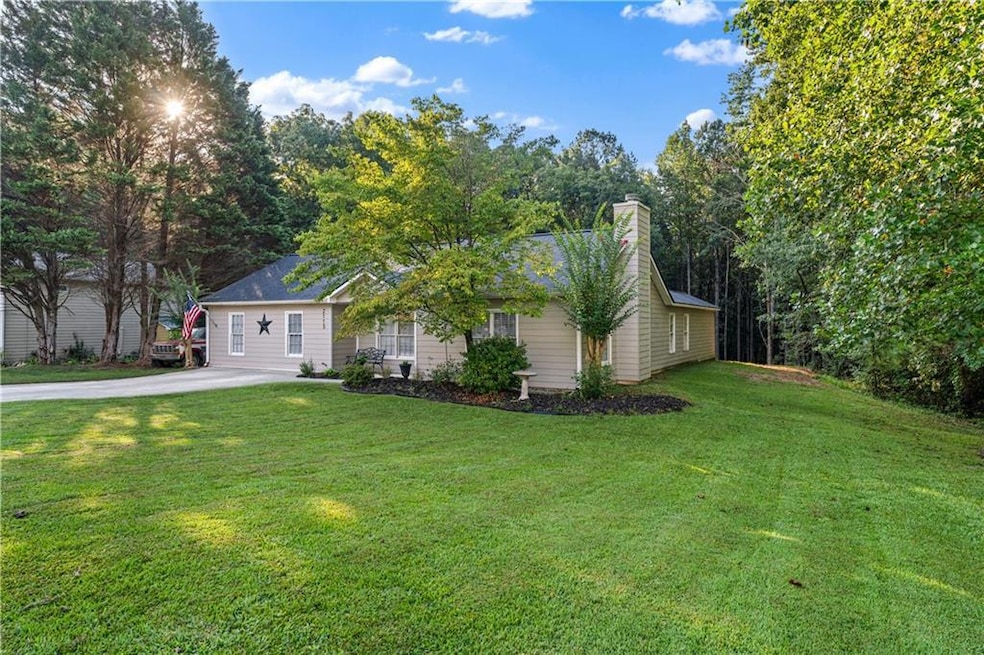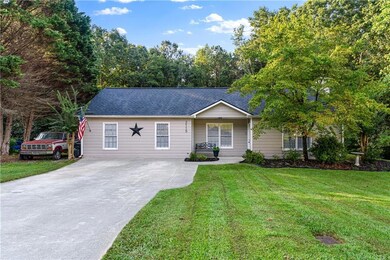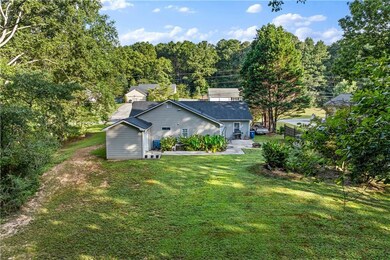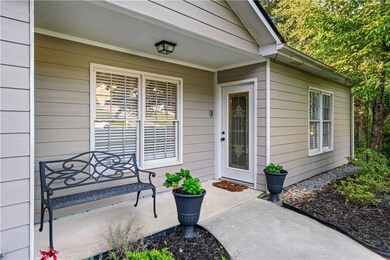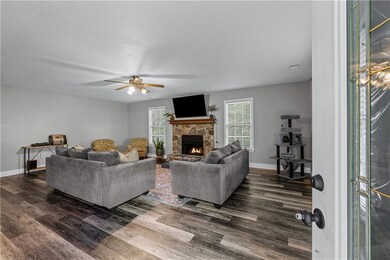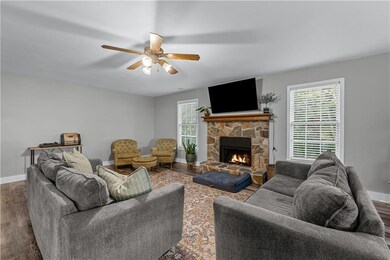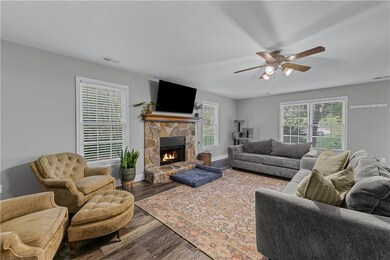2115 Uniwattee Trail Dacula, GA 30019
Estimated payment $2,337/month
Highlights
- View of Trees or Woods
- 1.18 Acre Lot
- Oversized primary bedroom
- Harbins Elementary School Rated A-
- Wooded Lot
- Ranch Style House
About This Home
What's better than a new home? One that's been completely renovated inside and out! This stepless gem sits on a gorgeous, level 1.18 acre lot and offers a spacious, flexible floorplan - including the potential for two primary suites. Truly move-in ready, the home has been thoughtfully updated from top to bottom with a new roof, Hardi Plank siding, HVAC system, water heater, luxury plank flooring and fresh modern bathrooms. The massive eat-in white kitchen features butcher block countertops and plenty of space to gather. The huge 4th bedroom option (currently used as a gym/tv room) is large enough to subdivide for addtional bedrooms or to create a private secondary living area. The oversized storage closet could easily double as an office and the laundry room has room to convert to a 3rd bathroom if desired. Outside, you'll find extra storage space perfect for those garden tools, bikes or a workshop. All this in a quiet, established neighborhood, within the sought-after Archer High district - and best of all, no HOA!
Listing Agent
Realty Associates of Atlanta, LLC. License #259315 Listed on: 09/04/2025

Home Details
Home Type
- Single Family
Est. Annual Taxes
- $6,007
Year Built
- Built in 1989 | Remodeled
Lot Details
- 1.18 Acre Lot
- Property fronts a county road
- Landscaped
- Level Lot
- Wooded Lot
- Private Yard
- Garden
- Back and Front Yard
Home Design
- Ranch Style House
- Slab Foundation
- Shingle Roof
- HardiePlank Type
Interior Spaces
- 2,272 Sq Ft Home
- Roommate Plan
- Ceiling Fan
- Wood Frame Window
- Living Room with Fireplace
- Home Office
- Workshop
- Luxury Vinyl Tile Flooring
- Views of Woods
- Pull Down Stairs to Attic
- Fire and Smoke Detector
Kitchen
- Open to Family Room
- Eat-In Kitchen
- Electric Range
- Dishwasher
- White Kitchen Cabinets
Bedrooms and Bathrooms
- Oversized primary bedroom
- 4 Main Level Bedrooms
- Walk-In Closet
- 2 Full Bathrooms
- Bathtub and Shower Combination in Primary Bathroom
Laundry
- Laundry Room
- Laundry on main level
Parking
- Parking Pad
- Parking Accessed On Kitchen Level
- Driveway Level
Accessible Home Design
- Accessible Common Area
- Accessible Hallway
- Accessible Entrance
Outdoor Features
- Patio
- Separate Outdoor Workshop
- Shed
- Front Porch
Location
- Property is near schools
- Property is near shops
Schools
- Harbins Elementary School
- Mcconnell Middle School
- Archer High School
Utilities
- Central Heating and Cooling System
- Septic Tank
- Phone Available
- Cable TV Available
Listing and Financial Details
- Legal Lot and Block 9 / B
- Assessor Parcel Number R5281 068
Community Details
Overview
- Sweetgum Subdivision
Recreation
- Community Playground
- Park
- Trails
Map
Home Values in the Area
Average Home Value in this Area
Tax History
| Year | Tax Paid | Tax Assessment Tax Assessment Total Assessment is a certain percentage of the fair market value that is determined by local assessors to be the total taxable value of land and additions on the property. | Land | Improvement |
|---|---|---|---|---|
| 2025 | $5,824 | $156,000 | $21,400 | $134,600 |
| 2024 | $6,007 | $159,640 | $21,400 | $138,240 |
| 2023 | $6,007 | $112,680 | $23,520 | $89,160 |
| 2022 | $3,492 | $122,760 | $23,520 | $99,240 |
| 2021 | $2,778 | $86,160 | $17,920 | $68,240 |
| 2020 | $2,797 | $86,160 | $17,920 | $68,240 |
| 2019 | $2,452 | $73,400 | $14,720 | $58,680 |
| 2018 | $2,452 | $73,400 | $14,720 | $58,680 |
| 2016 | $1,712 | $45,720 | $10,400 | $35,320 |
| 2015 | $1,730 | $45,720 | $10,400 | $35,320 |
| 2014 | $1,738 | $45,720 | $10,400 | $35,320 |
Property History
| Date | Event | Price | List to Sale | Price per Sq Ft | Prior Sale |
|---|---|---|---|---|---|
| 10/24/2025 10/24/25 | Pending | -- | -- | -- | |
| 10/14/2025 10/14/25 | Price Changed | $350,000 | -4.1% | $154 / Sq Ft | |
| 09/04/2025 09/04/25 | For Sale | $365,000 | +29.5% | $161 / Sq Ft | |
| 09/28/2022 09/28/22 | Sold | $281,750 | +6.3% | $124 / Sq Ft | View Prior Sale |
| 09/05/2022 09/05/22 | Pending | -- | -- | -- | |
| 09/01/2022 09/01/22 | Price Changed | $265,000 | -3.6% | $117 / Sq Ft | |
| 06/21/2022 06/21/22 | Price Changed | $275,000 | -6.8% | $121 / Sq Ft | |
| 06/15/2022 06/15/22 | For Sale | $295,000 | -- | $130 / Sq Ft |
Purchase History
| Date | Type | Sale Price | Title Company |
|---|---|---|---|
| Warranty Deed | $281,750 | -- | |
| Deed | $125,000 | -- | |
| Deed | $78,000 | -- |
Mortgage History
| Date | Status | Loan Amount | Loan Type |
|---|---|---|---|
| Open | $267,663 | New Conventional | |
| Previous Owner | $108,000 | New Conventional | |
| Previous Owner | $70,200 | No Value Available |
Source: First Multiple Listing Service (FMLS)
MLS Number: 7643363
APN: 5-281-068
- 2095 Uniwattee Trail
- 1760 Mountain Ash Ct
- 1961 Luke Edwards Rd
- 2177 Brooks Rd
- 2301 Brooks Rd
- 2051 Lindsay Ln Unit 1
- 3216 Morris Hills Dr
- 0 Ewing Chapel Rd Unit 10266021
- 0 Ewing Chapel Rd Unit 7351992
- 1656 Ewing Chapel Rd
- 2430 Harbin Springs Cove
- 1556 Ewing Chapel Rd
- 1755 Riverpark Dr
- 1725 Leigh Meadow Dr
- 1730 Riverpark Dr SE
- 0 Luke Edwards Rd Unit 20134058
- 0 Luke Edwards Rd Unit 10307117
- 0 Luke Edwards Rd Unit 7393448
- 1670 Leigh Meadow Dr
