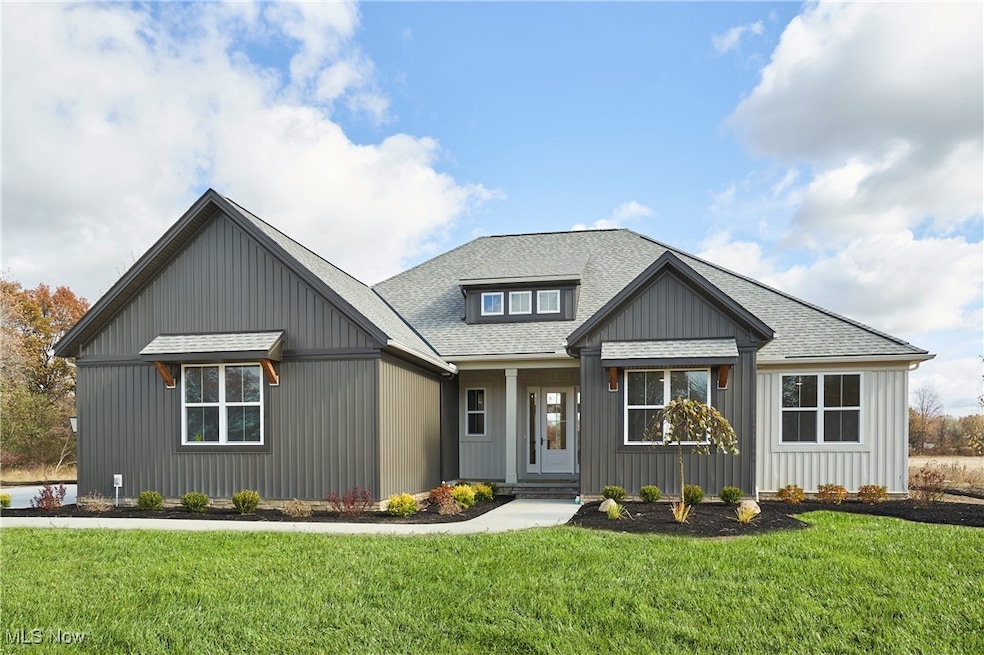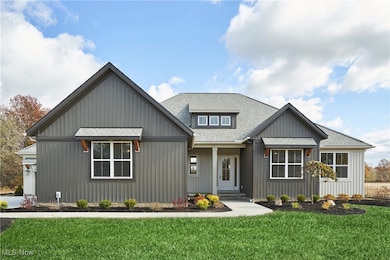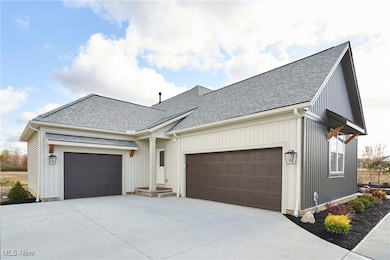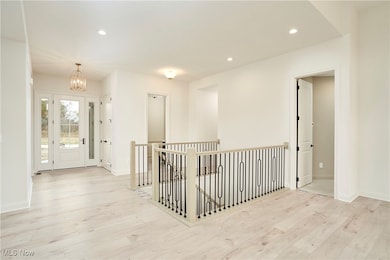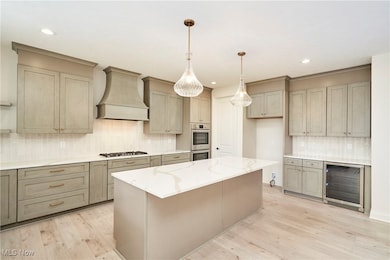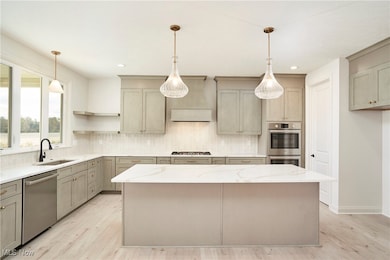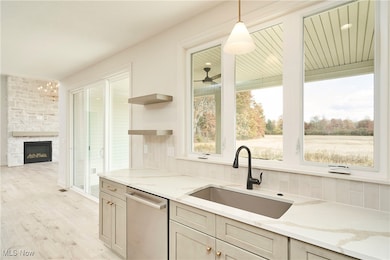Estimated payment $5,624/month
Highlights
- New Construction
- Open Floorplan
- Mud Room
- Avon East Elementary School Rated A-
- Vaulted Ceiling
- Covered Patio or Porch
About This Home
New Heritage Ranch ready for move-in in Nagel Farms, Avon's newest community on the border of Westlake! This gorgeous home features 3 bedrooms, 2.5 baths, a 3.5 car garage, and full basement with 9' ceiling height. The beautiful foyer welcomes you with 10'ceilings, luxury vinyl plank flooring, and a view of the spacious great room that boasts 12' ceilings and a gas fireplace with stone to ceiling surround. The enlarged kitchen with 8' center island, full overlay cabinetry, soft-close doors and drawers, custom hood, and walk-in pantry opens to a sizable outdoor covered living space. The primary bedroom wows with intricate trim detail and 10' vaulted ceiling, walk-in tile shower, and dual vanities with quartz counters. Located on the opposite side of the home for added privacy are two bedrooms with a shared full bath, and a powder room for guests. A side covered porch enters directly into the mudroom, where you'll find a built-in locker system and laundry room w/ utility sink. The full basement is equipped with a rough-in for full bath and wet bar, ideal for future finishing. Additional upgrades include select 8' doors, enhanced trim work throughout, and upscale lighting. This prime location is less than a mile from 1-90, less than 3 miles from Crocker Park, and less than 5 miles from the plethora of amenities offered in both Avon and Westlake. Landscape beds installed and included, grass in photo is for illustrative purposes only. Home is ready for move-in!
Listing Agent
Berkshire Hathaway HomeServices Stouffer Realty Brokerage Email: SoldByLuisi@gmail.com 330-814-4747 License #2016005084 Listed on: 04/07/2025

Co-Listing Agent
Berkshire Hathaway HomeServices Stouffer Realty Brokerage Email: SoldByLuisi@gmail.com 330-814-4747 License #272253
Home Details
Home Type
- Single Family
Year Built
- Built in 2025 | New Construction
HOA Fees
- $67 Monthly HOA Fees
Parking
- 3 Car Attached Garage
Home Design
- Fiberglass Roof
- Asphalt Roof
- Stone Siding
- Vinyl Siding
Interior Spaces
- 1-Story Property
- Open Floorplan
- Vaulted Ceiling
- Recessed Lighting
- Gas Fireplace
- Double Pane Windows
- Mud Room
- Great Room with Fireplace
- Unfinished Basement
- Basement Fills Entire Space Under The House
- Walk-In Pantry
- Laundry Room
Bedrooms and Bathrooms
- 3 Main Level Bedrooms
- Walk-In Closet
- 2.5 Bathrooms
Eco-Friendly Details
- Energy-Efficient HVAC
- Energy-Efficient Insulation
- Energy-Efficient Thermostat
Utilities
- Forced Air Heating and Cooling System
- High-Efficiency Water Heater
Additional Features
- Covered Patio or Porch
- 0.37 Acre Lot
Community Details
- Association fees include common area maintenance, insurance
- Nagel Farms Association
- Built by Petros Homes
- Nagel Farms Subdivision
Listing and Financial Details
- Home warranty included in the sale of the property
Map
Home Values in the Area
Average Home Value in this Area
Property History
| Date | Event | Price | List to Sale | Price per Sq Ft |
|---|---|---|---|---|
| 11/12/2025 11/12/25 | Price Changed | $889,900 | -0.6% | -- |
| 11/05/2025 11/05/25 | Price Changed | $894,900 | -0.6% | -- |
| 07/07/2025 07/07/25 | Price Changed | $899,900 | -2.7% | -- |
| 06/25/2025 06/25/25 | Price Changed | $924,900 | +2.0% | -- |
| 04/07/2025 04/07/25 | For Sale | $907,048 | -- | -- |
Source: MLS Now
MLS Number: 5107208
- 2223 Vivian Way
- 2152 Vivian Way
- Harvestor Plan at Nagel Farms
- Cedarwood Plan at Nagel Farms
- Heritage Plan at Nagel Farms
- Hearthstone Plan at Nagel Farms
- 2041 Jaycox Rd
- 31857 Avon Rd
- 34412 Puth Dr
- 0 Avon Rd Unit 4372752
- 0 Avon Rd Unit 4372753
- 1908 Pembrooke Ln
- 3144 Woodstone Ln
- 2933 Woodstone Ln
- 2955 Woodstone Ln
- 3141 Woodstone Ln
- 3063 Woodstone Ln
- 2985 Woodstone Ln
- 2910 Woodstone Ln
- Richmond Plan at Bur Oak
- 2230 Nagel Rd
- 2340 Nagel Rd
- 1660 Cedarwood Dr Unit 339
- 1480 Cedarwood Dr Unit 21D
- 38 Ashbourne Dr
- 1597 Cedarwood Dr Unit F
- 1390 Cedarwood Dr Unit 1390 Cedarwood Dr Unit D1
- 1675 Cedarwood Dr Unit L
- 1630 Crossings Pkwy
- 177 Market St
- 30360 Clemens Rd
- 1500 Westford Cir
- 1334 Patti Park
- 36550 Chester Rd
- 31866 Hazelwood Ln
- 1489 Bassett Rd
- 1575 Hunters Chase Dr
- 28600 Detroit Rd
- 37830 Chester Rd
- 27825 Detroit Rd
