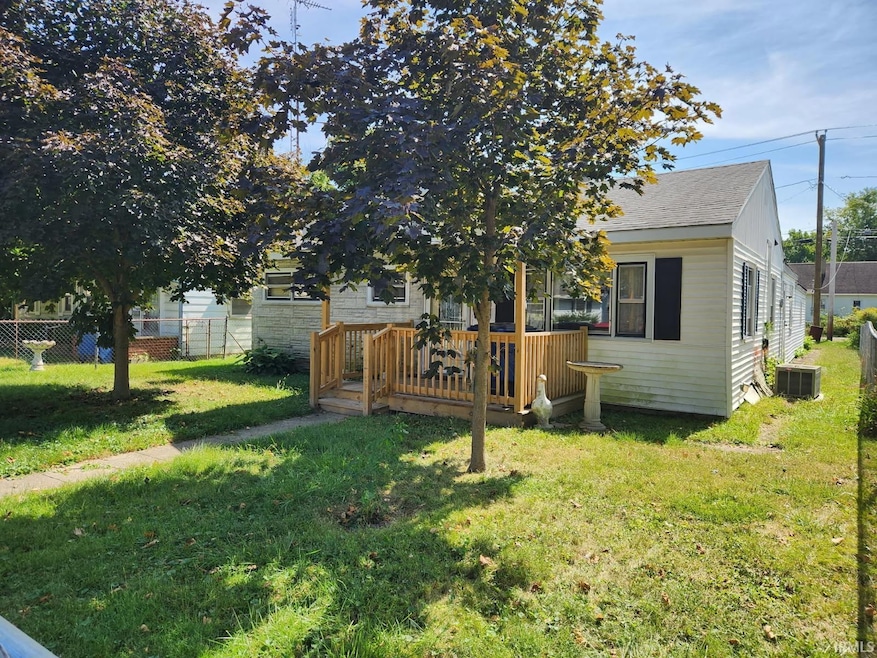
2115 W 8th St Marion, IN 46953
West Marion NeighborhoodEstimated payment $222/month
Highlights
- Popular Property
- Covered Deck
- Landscaped
- 1 Car Detached Garage
- 1-Story Property
- Forced Air Heating and Cooling System
About This Home
Opportunity is awaiting. The house is in need of Repairs. The house is being sold as-is, with no repairs. The seller will not be able to remove any items from the house. Lots of opportunities and space to remodel. There is a high pet odor in several rooms.
Listing Agent
F.C. Tucker Realty Center Brokerage Phone: 765-661-0379 Listed on: 09/16/2025

Home Details
Home Type
- Single Family
Year Built
- Built in 1954
Lot Details
- 5,663 Sq Ft Lot
- Lot Dimensions are 44 x 132
- Chain Link Fence
- Landscaped
- Level Lot
Parking
- 1 Car Detached Garage
Home Design
- Slab Foundation
- Asphalt Roof
- Stone Exterior Construction
- Vinyl Construction Material
Interior Spaces
- 1,255 Sq Ft Home
- 1-Story Property
- Storm Doors
Bedrooms and Bathrooms
- 3 Bedrooms
- 1 Full Bathroom
Outdoor Features
- Covered Deck
Schools
- Kendall/Justice Elementary School
- Mcculloch/Justice Middle School
- Marion High School
Utilities
- Forced Air Heating and Cooling System
- Heating System Uses Gas
Listing and Financial Details
- Assessor Parcel Number 27-06-01-303-104.000-008
Map
Home Values in the Area
Average Home Value in this Area
Tax History
| Year | Tax Paid | Tax Assessment Tax Assessment Total Assessment is a certain percentage of the fair market value that is determined by local assessors to be the total taxable value of land and additions on the property. | Land | Improvement |
|---|---|---|---|---|
| 2024 | -- | $40,800 | $6,300 | $34,500 |
| 2023 | $0 | $39,600 | $6,300 | $33,300 |
| 2022 | $0 | $35,800 | $5,700 | $30,100 |
| 2021 | $0 | $32,400 | $5,700 | $26,700 |
| 2020 | $0 | $30,200 | $5,500 | $24,700 |
| 2019 | $0 | $31,100 | $5,500 | $25,600 |
| 2018 | $0 | $30,700 | $5,700 | $25,000 |
| 2017 | $0 | $30,600 | $5,700 | $24,900 |
| 2016 | -- | $31,400 | $5,700 | $25,700 |
| 2014 | -- | $31,800 | $5,700 | $26,100 |
| 2013 | -- | $31,800 | $5,700 | $26,100 |
Property History
| Date | Event | Price | Change | Sq Ft Price |
|---|---|---|---|---|
| 09/16/2025 09/16/25 | For Sale | $42,000 | -- | $33 / Sq Ft |
Purchase History
| Date | Type | Sale Price | Title Company |
|---|---|---|---|
| Warranty Deed | -- | None Available | |
| Personal Reps Deed | -- | None Available | |
| Trustee Deed | -- | None Available |
Mortgage History
| Date | Status | Loan Amount | Loan Type |
|---|---|---|---|
| Open | $8,255 | New Conventional |
About the Listing Agent

Dedicated to Serving You! Suzie truly understands the meaning of CUSTOMER SERVICE! Her past business experience allows her to focus on YOU! She currently involved with the Local Board of Realtors, as well as involved with Kids Hope USA, Kiwanis, and a member at St. James Lutheran Church. Please allow me to assist you with all of your Real Estate needs.
She is an experienced Indiana realtor, proudly serving Marion and surrounding areas. Real estate is one of the most exciting investments
Suzie's Other Listings
Source: Indiana Regional MLS
MLS Number: 202537607
APN: 27-06-01-303-104.000-008
- 917 S Miller Ave
- 303 S Lenfesty Ave
- 2200 W 2nd St
- 1017 S Park Ave
- 1608 W 1st St
- 504 N Miller Ave
- 1148 W 6th St
- 1146 W 6th St
- 712 S G St
- 1512 W Spencer Ave
- 1133 W 4th St
- 1136 W 3rd St
- 1309 W 1st St
- 1108 W 6th St Unit Grant county
- 1108 W 6th St
- 1805 W Wenlock Dr
- 1024 W 5th St
- 413 S Grove St
- 940 N Park Ave
- 1015 W 3rd St
- 1515 S Miller Ave
- 2116 W 2nd St
- 1647 Marion
- 1024 W 5th St Unit 1
- 2111 W Frederick Dr
- 816 S Boots St
- 816 S Boots St
- 1005 N Park Forest Dr
- 123 E 3rd St Unit 202
- 123 E 3rd St Unit 2
- 1315 N Beckford Place
- 2036 S Meridian St
- 1200 N Quarry Rd
- 2448 Jefferson Cir
- 3008 S Meridian St
- 3740 S Gallatin St Unit 2
- 4224 S Washington St Unit 4224 1E
- 3722 S Granton Place Dr
- 5000 Prestwick Square
- 7145 S Meridian St




