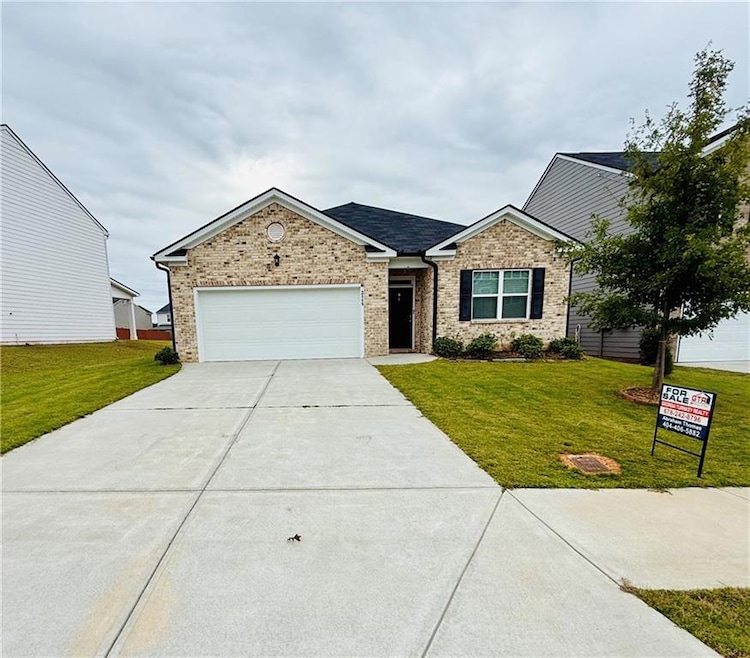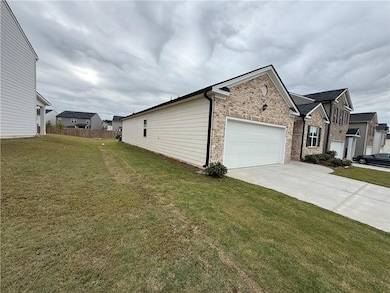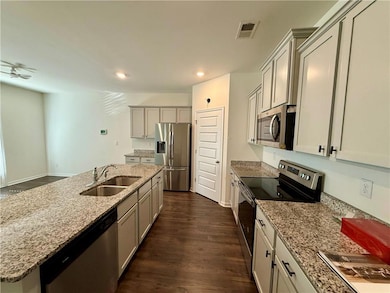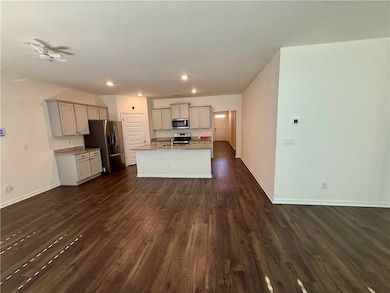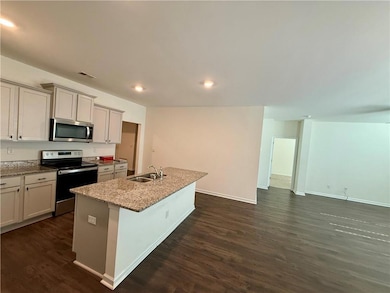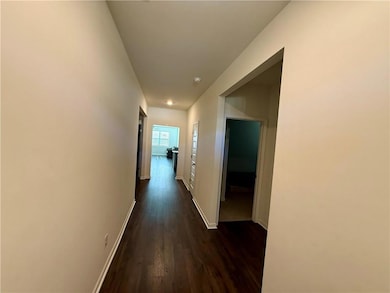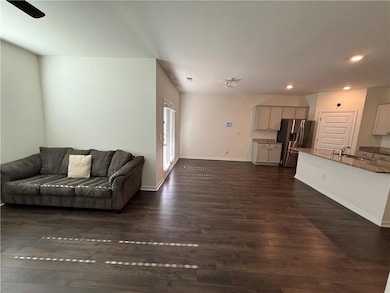2115 Waycross Ln Dacula, GA 30019
Estimated payment $2,553/month
Highlights
- Open-Concept Dining Room
- Ranch Style House
- Tennis Courts
- Harbins Elementary School Rated A-
- Stone Countertops
- Covered Patio or Porch
About This Home
**Beautiful Brick front Ranch home only 3 years old**Newer structure, appliances and roofing**The front porch offers protective cover from the rain as your guests enter the home**Front foyer and all throughout wide plank LVP rich warm flooring, except in bedrooms** The split bedroom floor plan is well designed* *Large Primary bedroom has trey celling, walk-in closet and attached primary bathroom with garden tub**Additional 3 bedrooms with a full bath for family and guests**. The laundry room, coat closet and garage entrance is down the hall on the left**Proceed forward and the family room, kitchen and dining area all flow together as one modern open lifestyle space**The delightful chef’s kitchen boasts a large center island, granite countertops and Walk-in pantry closet**Enjoy quiet evenings outside lounging under the covered backyard patio. One floor ranch style, level driveway, and extra-large level yard is just right for a family setting**The subdivision’ has sports park, 2 tennis courts, pickleball, large swimming pool and playground**The community is conveniently located near a brand-new shopping Harbin's 316 Publix**Ready to move-in condition and priced to sell below appraisal value**
Listing Agent
Georgia Turnkey Realty, LLC. License #250630 Listed on: 10/13/2025
Home Details
Home Type
- Single Family
Est. Annual Taxes
- $4,894
Year Built
- Built in 2022
Lot Details
- 7,841 Sq Ft Lot
- Landscaped
- Back Yard
HOA Fees
- $67 Monthly HOA Fees
Parking
- 2 Car Garage
- Front Facing Garage
- Garage Door Opener
- Driveway Level
Home Design
- Ranch Style House
- Slab Foundation
- Composition Roof
- Cement Siding
- Brick Front
Interior Spaces
- 1,768 Sq Ft Home
- Ceiling height of 9 feet on the main level
- Ceiling Fan
- Insulated Windows
- Entrance Foyer
- Family Room
- Open-Concept Dining Room
Kitchen
- Open to Family Room
- Eat-In Kitchen
- Walk-In Pantry
- Electric Range
- Dishwasher
- Kitchen Island
- Stone Countertops
- Disposal
Flooring
- Carpet
- Luxury Vinyl Tile
Bedrooms and Bathrooms
- 4 Main Level Bedrooms
- Split Bedroom Floorplan
- Walk-In Closet
- 2 Full Bathrooms
- Dual Vanity Sinks in Primary Bathroom
- Separate Shower in Primary Bathroom
- Soaking Tub
Laundry
- Laundry Room
- Laundry on main level
Home Security
- Smart Home
- Fire and Smoke Detector
Outdoor Features
- Covered Patio or Porch
Schools
- Alcova Elementary School
- Dacula Middle School
- Dacula High School
Utilities
- Forced Air Zoned Heating and Cooling System
- Underground Utilities
- 110 Volts
- Electric Water Heater
Listing and Financial Details
- Assessor Parcel Number R5268 278
Community Details
Overview
- Atlanta Community Services Association
- Summerwind Subdivision
- Rental Restrictions
Recreation
- Tennis Courts
Map
Home Values in the Area
Average Home Value in this Area
Tax History
| Year | Tax Paid | Tax Assessment Tax Assessment Total Assessment is a certain percentage of the fair market value that is determined by local assessors to be the total taxable value of land and additions on the property. | Land | Improvement |
|---|---|---|---|---|
| 2022 | -- | $24,840 | $24,840 | $0 |
Property History
| Date | Event | Price | List to Sale | Price per Sq Ft | Prior Sale |
|---|---|---|---|---|---|
| 10/27/2025 10/27/25 | Price Changed | $395,000 | -1.2% | $223 / Sq Ft | |
| 10/13/2025 10/13/25 | For Sale | $399,900 | -3.7% | $226 / Sq Ft | |
| 06/23/2022 06/23/22 | Sold | $415,265 | +0.3% | $234 / Sq Ft | View Prior Sale |
| 03/28/2022 03/28/22 | Pending | -- | -- | -- | |
| 03/23/2022 03/23/22 | Price Changed | $413,880 | +0.5% | $233 / Sq Ft | |
| 03/18/2022 03/18/22 | Price Changed | $411,880 | +1.9% | $232 / Sq Ft | |
| 03/08/2022 03/08/22 | For Sale | $404,380 | -- | $228 / Sq Ft |
Source: First Multiple Listing Service (FMLS)
MLS Number: 7661573
APN: 5-268-278
- 1151 Paiute Ct
- 1322 Champion Run Dr
- 0 Luke Edwards Rd Unit 20134058
- 0 Luke Edwards Rd Unit 10307117
- 0 Luke Edwards Rd Unit 7393448
- 1152 Harbins Rd
- 1210 Del Mar Club Dr
- 1142 Harbins Rd
- 1314 Bentley Estates Dr
- 1112 Harbins Rd
- 1092 Harbins Rd
- 1091 Harbins Rd
- 1348 Ewing Creek Dr
- 1072 Harbins Rd
- 1432 Armende Cir
- 3216 Morris Hills Dr
- 1042 Harbins Rd
- 2200 Spruce Lake Dr
- 2611 Melton Common Dr
- 2441 Melton Common Dr
- 1206 Trophy Clb Ave
- 1198 Brookton Chase Ct
- 1365 Slate Bend Dr
- 2500 Harbin Springs Cove
- 1149 Brookton Chase Ct
- 2590 Harbin Springs Cove
- 2804 James Henry Dr
- 2784 James Henry Dr
- 2583 Davis Rock Dr
- 2092 Brooks Rd SE
- 2528 Oak Valley Ln
- 1682 Greyleaf Ln
- 2773 Sam Calvin Dr
- 1001 Jordan Rd
- 1237 Torrey Place
- 2980 Williams Farm Dr
- 3188 Esatham Run Dr
- 1079 Victoria Walk Ln
