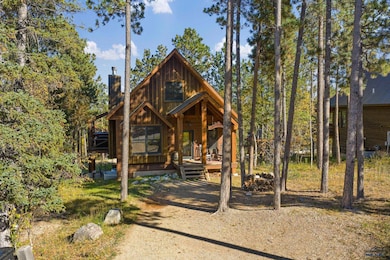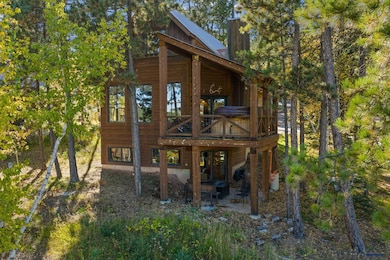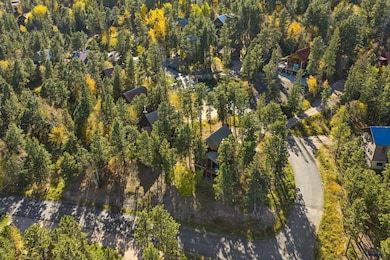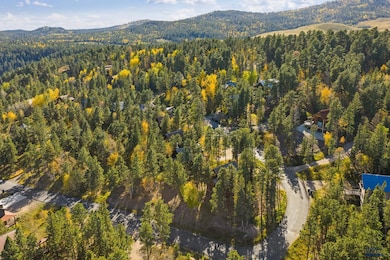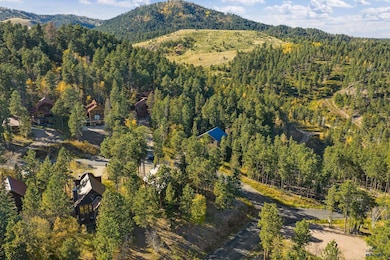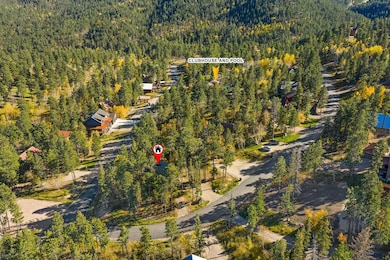
Estimated payment $4,570/month
Highlights
- Very Popular Property
- Views of Trees
- Deck
- Spa
- Clubhouse
- Wooded Lot
About This Home
You’ll love the modern cabin décor and inviting comforts of this cozy Black Hills retreat on a CORNER Lot with amp0le parking. Located just 5 miles south of Deadwood and minutes from the Terry Peak slopes, this beautiful 3-level cabin offers the perfect balance of mountain charm and modern convenience. The home features 4 bedrooms and 2 full bathrooms. The open-concept main level includes a spacious kitchen, dining, and living area with a wood-burning fireplace—perfect for relaxing after a day of adventure. Step outside to enjoy the walk-out deck and private hot tub. The lower level includes a family room with a sliding door to the patio, complete with a cozy fire table and classic Pac-Man game. Additional amenities include unlimited Wi-Fi, central air, and fully paved access roads. Owners and guests have access to the Gilded Mountain Clubhouse, featuring a heated outdoor saltwater pool (open year-round), two hot tubs, a steam room, fitness center, game room with pool and air hockey, and a relaxing lounge area with Wi-Fi. Conveniently located near all the area’s top attractions—just 5 miles from Deadwood and 20 miles from Sturgis—this is your ideal mountain getaway or vacation rental opportunity! *This is owned by a SD licensed broker*
Home Details
Home Type
- Single Family
Est. Annual Taxes
- $5,914
Year Built
- Built in 2009
Lot Details
- 0.48 Acre Lot
- Wooded Lot
HOA Fees
- $417 Monthly HOA Fees
Property Views
- Trees
- Hills
Home Design
- Poured Concrete
- Metal Roof
- Wood Siding
Interior Spaces
- 1,741 Sq Ft Home
- 1.5-Story Property
- Vaulted Ceiling
- Wood Burning Fireplace
- Window Treatments
- Walk-Out Basement
Kitchen
- Electric Oven or Range
- Microwave
- Dishwasher
Flooring
- Wood
- Carpet
- Tile
Bedrooms and Bathrooms
- 4 Bedrooms
- En-Suite Bathroom
- 2 Full Bathrooms
- Bathtub with Shower
- Shower Only
Laundry
- Laundry on main level
- Dryer
- Washer
Outdoor Features
- Spa
- Deck
Utilities
- Forced Air Heating and Cooling System
- Heating System Uses Gas
- Septic System
Community Details
Overview
- Association fees include pool maintenance, road maintenance, snow removal, water
- Gilded Mountain Subdivision
Amenities
- Sauna
- Clubhouse
Recreation
- Community Pool
Map
Tax History
| Year | Tax Paid | Tax Assessment Tax Assessment Total Assessment is a certain percentage of the fair market value that is determined by local assessors to be the total taxable value of land and additions on the property. | Land | Improvement |
|---|---|---|---|---|
| 2025 | $5,914 | $571,060 | $130,000 | $441,060 |
| 2024 | $5,914 | $568,660 | $120,000 | $448,660 |
| 2023 | $5,737 | $477,500 | $120,000 | $357,500 |
| 2022 | $4,980 | $376,730 | $105,000 | $271,730 |
| 2021 | $6,266 | $376,730 | $0 | $0 |
| 2019 | $5,301 | $361,730 | $90,000 | $271,730 |
| 2018 | $4,853 | $358,690 | $0 | $0 |
| 2017 | $4,723 | $343,340 | $0 | $0 |
| 2016 | $4,774 | $315,310 | $0 | $0 |
| 2015 | $4,774 | $305,180 | $0 | $0 |
| 2014 | $4,449 | $259,800 | $0 | $0 |
| 2013 | -- | $244,650 | $0 | $0 |
Property History
| Date | Event | Price | List to Sale | Price per Sq Ft | Prior Sale |
|---|---|---|---|---|---|
| 12/19/2025 12/19/25 | Price Changed | $699,900 | -9.0% | $402 / Sq Ft | |
| 10/30/2025 10/30/25 | For Sale | $769,000 | +148.1% | $442 / Sq Ft | |
| 11/27/2012 11/27/12 | Sold | $310,000 | -2.8% | $180 / Sq Ft | View Prior Sale |
| 10/24/2012 10/24/12 | Pending | -- | -- | -- | |
| 08/03/2012 08/03/12 | For Sale | $319,000 | -- | $185 / Sq Ft |
Purchase History
| Date | Type | Sale Price | Title Company |
|---|---|---|---|
| Warranty Deed | $310,000 | -- | |
| Warranty Deed | $298,000 | -- |
Mortgage History
| Date | Status | Loan Amount | Loan Type |
|---|---|---|---|
| Open | $248,000 | New Conventional | |
| Previous Owner | $287,100 | Purchase Money Mortgage |
About the Listing Agent

REALTOR® Broker for 14. "Choose a job you love & you will NEVER have to work a day in your Life." A Summary of me would be this...I am a People Person, I love to make others laugh and laugh along with them! I love meeting New People and in my line of work (Making Dreams come True by Selling Homes) I am given this opportunity to do so! A majority of my clients soon become friends! I have been in Sales since I was 17 years old, so a very long time! I have owned and operated a Kitchens and Bath
Michelle's Other Listings
Source: Black Hills Association of REALTORS®
MLS Number: 176335
APN: 26730-01755-350-01
- 21158 Gilded Mountain Rd
- 21183 Gilded Mountain Loop
- 21175 Gilded Mountain Loop
- 11269 Terry Gulch Rd
- Lot 44 Deer Mountain Resort
- 21274 Dancing Sky Ln
- Lot 19 Dancing Sky Ln
- Lot 17 Dancing Sky Ln
- 21205 Ridgewood Trail
- 21252 Crestview Ct
- 21252 Crestview Ct Unit 21252 Crestview Cour
- 21306 Embers Way
- Lot 65 Deer Mountain Resort
- Lot 61 Deer Mountain Resort
- Lot 43 Deer Mountain Resort
- Lot 86 Deer Mountain Resort
- 21222 Twilight Ct
- 21297 Embers Way
- 21298 Ridgewood Trail
- 21291 Rubys Way

