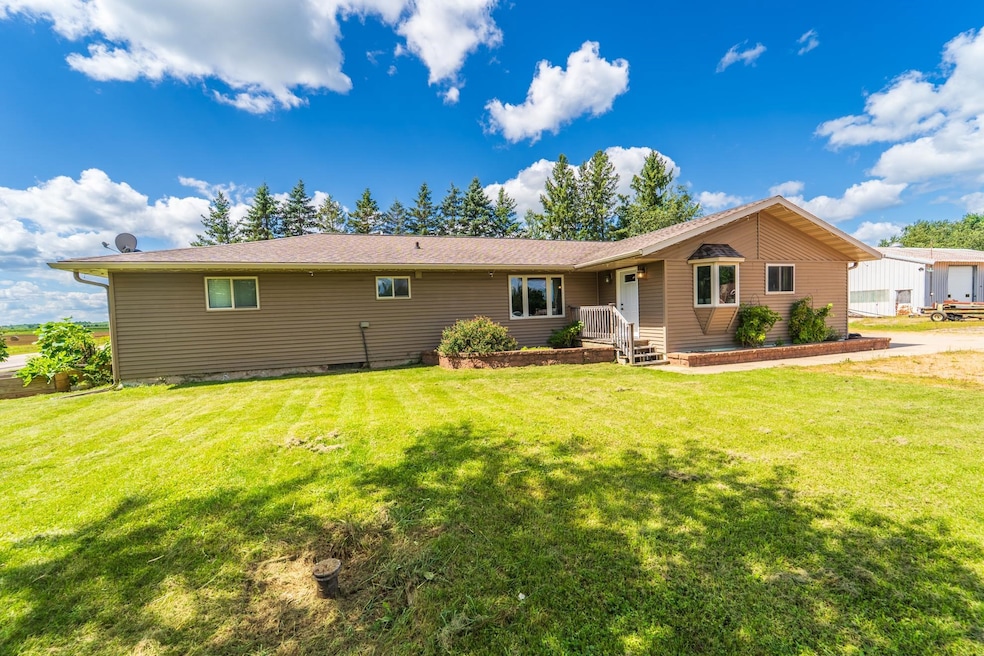
211542 County Road J Hatley, WI 54440
Estimated payment $1,812/month
Highlights
- Hot Property
- Wood Flooring
- 2 Car Detached Garage
- Ranch Style House
- Lower Floor Utility Room
- Bathroom on Main Level
About This Home
Enjoy a sprawling ranch with a country setting in the Mosinee School District, a Hatley mailing address in the Town of Reid! Your front door and foyer welcomes you into a functional living space with over 2400+ finished square feet on the main level. Tasteful updates have been made that makes this property feel like home. Spacious living room is cozy with modern wall accents, new light fixtures and clean flooring. A cozy and generously sized master bedroom can be found nearby with adequate walk-in closet space and bump outs. Nearby an added mud space and half bath off the back yard entrance provides efficiency of space. The heart of your home is the large kitchen and dining room complete with all appliances, butcher block counters, new sink and more room for expansion and alternative kitchen designs. Your large front facing dining room provides plenty of space for gatherings and added decor. Down the hall you will find 3 well appointed bedrooms with hardwood floors and a full bathroom.
Listing Agent
eXp Realty, LLC Brokerage Email: jacob.mizgalski@exprealty.com License #87857-94 Listed on: 08/27/2025

Co-Listing Agent
eXp Realty, LLC Brokerage Email: jacob.mizgalski@exprealty.com License #59156 - 90
Home Details
Home Type
- Single Family
Est. Annual Taxes
- $2,174
Year Built
- Built in 1960
Lot Details
- 0.44 Acre Lot
Home Design
- Ranch Style House
- Shingle Roof
- Vinyl Siding
Interior Spaces
- 2,164 Sq Ft Home
- Ceiling Fan
- Lower Floor Utility Room
- Unfinished Basement
- Basement Fills Entire Space Under The House
Kitchen
- Oven
- Range
- Dishwasher
Flooring
- Wood
- Carpet
- Vinyl
Bedrooms and Bathrooms
- 4 Bedrooms
- Bathroom on Main Level
- 2 Full Bathrooms
Laundry
- Laundry on lower level
- Dryer
- Washer
Parking
- 2 Car Detached Garage
- Gravel Driveway
Utilities
- Forced Air Heating and Cooling System
- Heating System Uses Wood
- Liquid Propane Gas Water Heater
- Conventional Septic
Listing and Financial Details
- Assessor Parcel Number 064-2709-304-0993
Map
Home Values in the Area
Average Home Value in this Area
Tax History
| Year | Tax Paid | Tax Assessment Tax Assessment Total Assessment is a certain percentage of the fair market value that is determined by local assessors to be the total taxable value of land and additions on the property. | Land | Improvement |
|---|---|---|---|---|
| 2024 | $2,174 | $175,700 | $5,300 | $170,400 |
| 2023 | $1,980 | $175,700 | $5,300 | $170,400 |
| 2022 | $1,694 | $105,800 | $2,500 | $103,300 |
| 2021 | $1,662 | $105,800 | $2,500 | $103,300 |
| 2020 | $1,707 | $105,800 | $2,500 | $103,300 |
| 2019 | $1,628 | $105,800 | $2,500 | $103,300 |
| 2018 | $1,591 | $105,800 | $2,500 | $103,300 |
| 2017 | $1,687 | $105,800 | $2,500 | $103,300 |
| 2016 | $1,575 | $105,800 | $2,500 | $103,300 |
| 2015 | $1,513 | $105,800 | $2,500 | $103,300 |
| 2014 | $1,470 | $105,800 | $2,500 | $103,300 |
Property History
| Date | Event | Price | Change | Sq Ft Price |
|---|---|---|---|---|
| 08/27/2025 08/27/25 | For Sale | $299,900 | +65.2% | $139 / Sq Ft |
| 02/05/2021 02/05/21 | Sold | $181,500 | -1.4% | $84 / Sq Ft |
| 11/24/2020 11/24/20 | Price Changed | $184,000 | -99.9% | $85 / Sq Ft |
| 11/24/2020 11/24/20 | For Sale | $184,000,000 | -- | $85,028 / Sq Ft |
Purchase History
| Date | Type | Sale Price | Title Company |
|---|---|---|---|
| Warranty Deed | $181,500 | County Land & Title |
Mortgage History
| Date | Status | Loan Amount | Loan Type |
|---|---|---|---|
| Open | $184,646 | New Conventional | |
| Previous Owner | $214,725 | Commercial | |
| Previous Owner | $104,000 | New Conventional | |
| Previous Owner | $112,000 | New Conventional | |
| Previous Owner | $74,831 | Unknown |
Similar Homes in Hatley, WI
Source: Central Wisconsin Multiple Listing Service
MLS Number: 22504075
APN: 064-2709-304-0993
- Lot 28 Verde Villa Dr
- 0 Wisconsin 153
- 205389 Lake Dr
- 169003 Shorewood Dr
- 214139 County Road Y
- 1.08 Acres Loon Bay Ln
- 117 Pioneer Rd
- 215530 N Shore Dr
- 344.19 acres Townline Rd
- 178375 Mission Lake Rd
- 176310 Tops Rd
- Lot # 3 Creek Rd
- 9915 Weston Ave
- 10204 Adventure Way
- 2180 Bluejay Ln
- 168711 Mountain Bay Rd
- 3017 Nick Ave
- 2581 Moondance Dr
- 2367 Whitetail Dr
- 2641 Morning Dove Rd
- 9505 Excalibur Dr
- 6905 Schofield Ave
- 5909 Ryan St
- 3901 Weston Pines Ln
- 6315 Labrador Rd
- 3906 Mount View Ave
- 805 Creske Ave
- 605-607 Eagle Nest Blvd
- 3503 Sternberg Ave
- 6001 Alderson St
- 1720 Heuss Ave
- 3208 Ross Ave
- 2711 Weiland Ave
- 20 Yawkey Ave Unit 4
- 928 Kronenwetter Dr
- 2211 Radtke Ave
- 5602 Ferge St
- 780 Maple Ridge Rd
- 1408 Metro Dr
- 1326 Schofield Ave Unit 1326 Schofield Avenue






