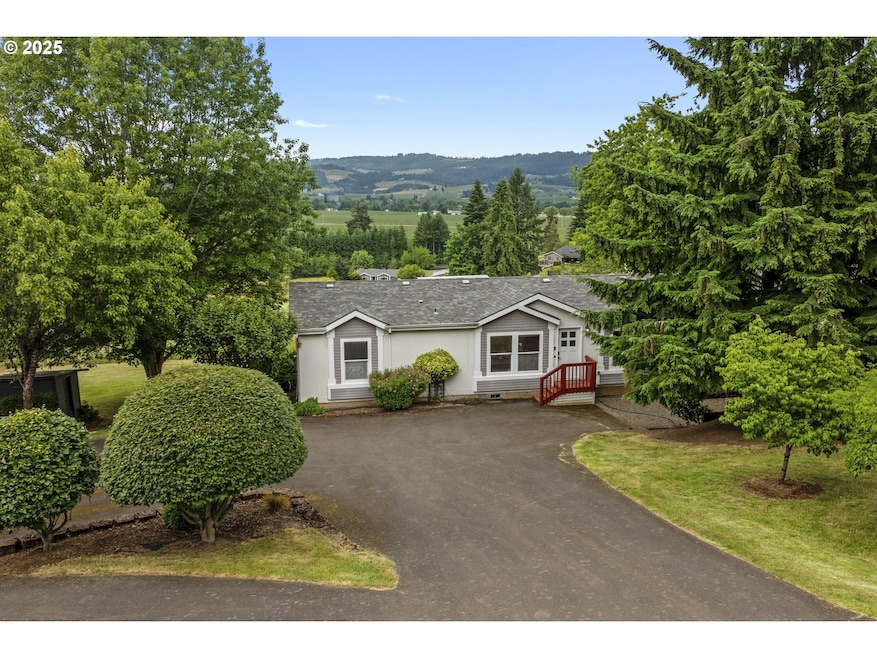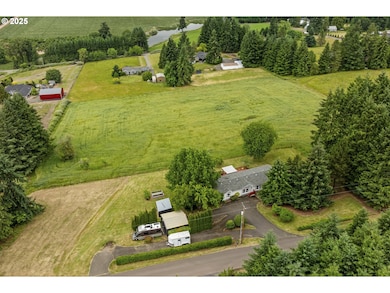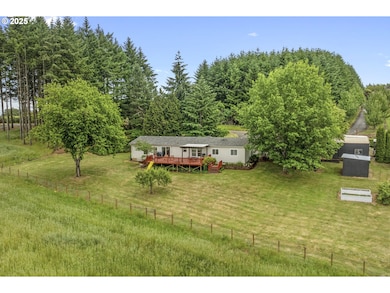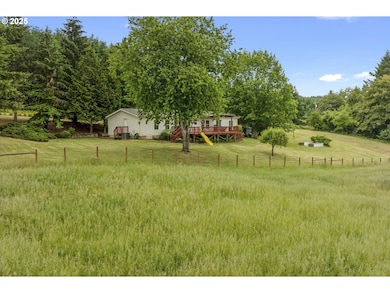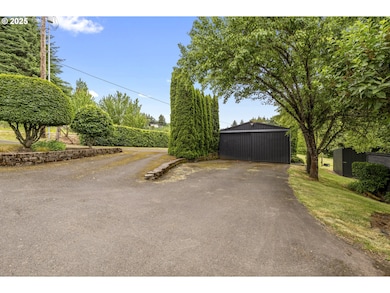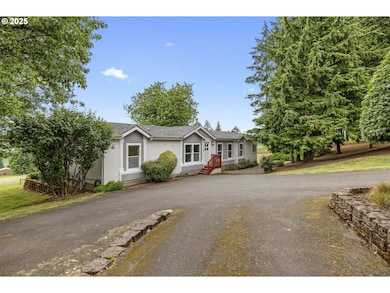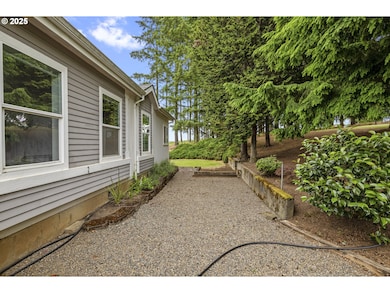21155 NE Sunnycrest Rd Newberg, OR 97132
Estimated payment $4,472/month
Highlights
- RV Access or Parking
- View of Trees or Woods
- Vaulted Ceiling
- Dundee Elementary School Rated 9+
- Deck
- Separate Formal Living Room
About This Home
The home a "Vista Ridge" is set on 6.85 scenic acres, this property offers the space, views, and flexibility of true country living just a few miles from town. Soak in the sweeping views of the valley and Chehalem Mountain, with room to spread out and enjoy the outdoors. This well cared for home features vaulted ceilings, laminate floors, and a smart, spacious layout. There are four bedrooms plus a versatile flex room, perfect for an office, den, or workout space. You'll find both a living room and a family room, along with an open-concept kitchen that connects effortlessly to the dining area and family room for easy everyday living. The primary suite offers a large en suite bath with double sinks, a soaking tub, a walk-in shower, and a generous walk-in closet. Step outside to an expansive deck with plenty of space to relax and take in the quiet countryside. It’s the perfect spot for morning coffee or evening wildlife sightings. A large shop rounds out the property, offering room for storage, hobbies, or projects. This is a great opportunity to enjoy rural life without sacrificing convenience.
Property Details
Home Type
- Mobile/Manufactured
Est. Annual Taxes
- $2,418
Year Built
- Built in 2003
Lot Details
- 6.85 Acre Lot
- Lot Dimensions are 511.2' x 584.78'
- Fenced
- Level Lot
- Landscaped with Trees
- Private Yard
- Raised Garden Beds
Property Views
- Woods
- Mountain
- Valley
Home Design
- Composition Roof
- Cement Siding
Interior Spaces
- 1,952 Sq Ft Home
- 1-Story Property
- Vaulted Ceiling
- Double Pane Windows
- Vinyl Clad Windows
- Family Room
- Separate Formal Living Room
- Combination Kitchen and Dining Room
- First Floor Utility Room
- Laundry Room
Kitchen
- Free-Standing Range
- Range Hood
- Dishwasher
- Stainless Steel Appliances
- Kitchen Island
- Tile Countertops
Flooring
- Laminate
- Vinyl
Bedrooms and Bathrooms
- 4 Bedrooms
- 2 Full Bathrooms
- Soaking Tub
- Walk-in Shower
Parking
- Workshop in Garage
- Driveway
- RV Access or Parking
Accessible Home Design
- Accessibility Features
- Level Entry For Accessibility
Outdoor Features
- Deck
- Shed
Schools
- Dundee Elementary School
- Chehalem Valley Middle School
- Newberg High School
Mobile Home
- Manufactured Home With Land
Utilities
- No Cooling
- Forced Air Heating System
- Well
- Electric Water Heater
- Septic Tank
Community Details
- No Home Owners Association
Listing and Financial Details
- Assessor Parcel Number 70540
Map
Home Values in the Area
Average Home Value in this Area
Property History
| Date | Event | Price | List to Sale | Price per Sq Ft |
|---|---|---|---|---|
| 09/25/2025 09/25/25 | Price Changed | $810,000 | -4.7% | $415 / Sq Ft |
| 06/11/2025 06/11/25 | For Sale | $850,000 | -- | $435 / Sq Ft |
Source: Regional Multiple Listing Service (RMLS)
MLS Number: 647435859
- 21555 NE Sunnycrest Rd
- 20850 NE Big Fir Ln
- 0 NE Williamson Rd
- 22305 NE Ilafern Ln
- 10623 NE Fox Farm Rd
- 10580 NE Fox Farm Rd
- 0 Greenleaf Dr
- 166 NW Cherry St
- 287 SW Oliver Ct
- 310 SW Birch St
- 23895 NE Dillon Rd
- 1039 SW Upland Dr
- 623 SW 5th St
- 980 SW 7th St
- 179 Oregon 99w
- 759 SW Carmen Heights Dr
- 0 NE Cullen Rd
- 8380 NE Worden Hill Rd
- 12251 NE Dudley Rd
- 11625 NE Hoskins Hill Rd
- 607 W 1st St
- 304 W Illinois St
- 401 S Main St
- 401 S Main St
- 401 S Main St
- 1103 N Meridian St
- 1109 S River St
- 1200 E 6th St
- 634 Villa Rd
- 467 Whitney Dr
- 2205-2401 E 2nd St
- 2700 Haworth Ave
- 1306 N Springbrook Rd
- 3300 Vittoria Way
- 4001 E Jory St
- 219 12th St
- 206 Mill St
- 995 Ferry St
- 105 W 2nd St Unit Top Floor
- 17855 SW Mandel Ln
