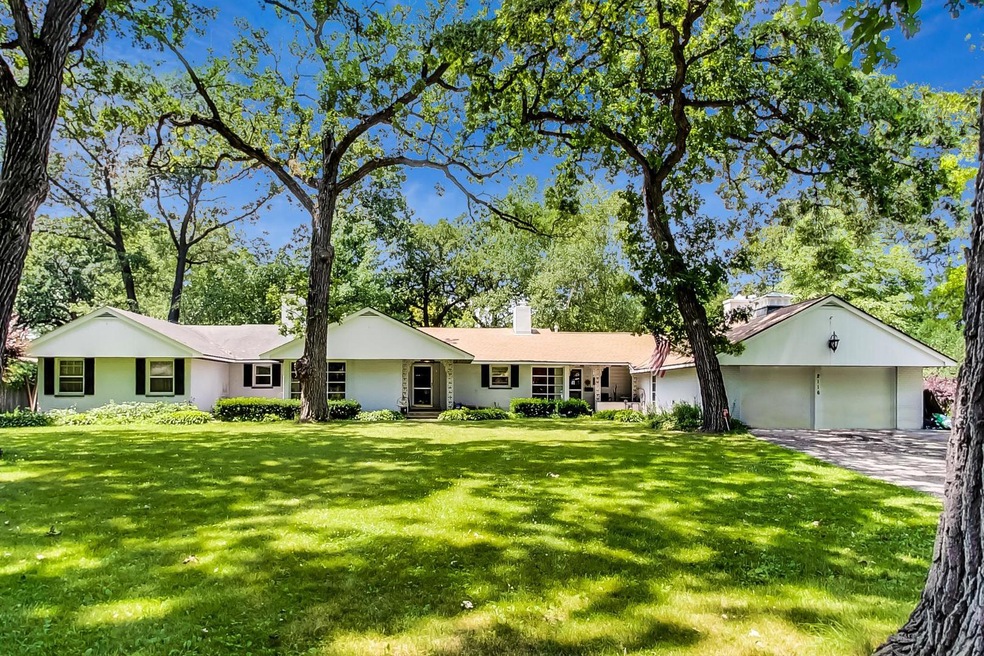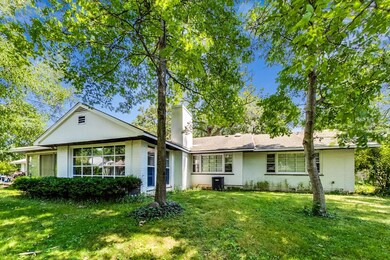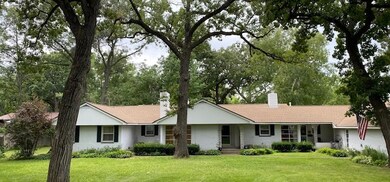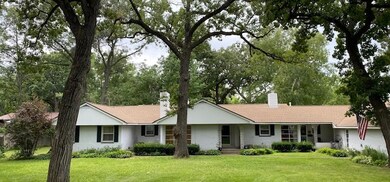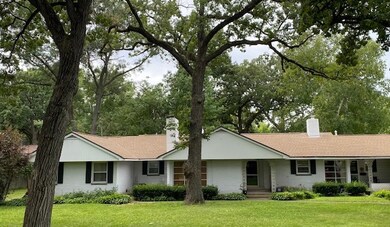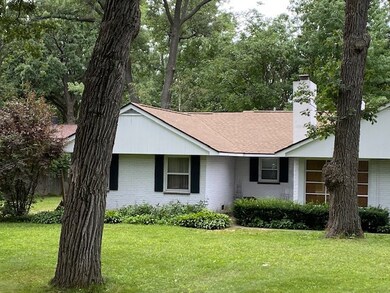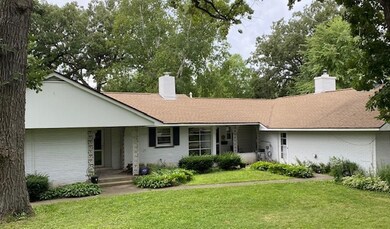
2116 Ash St Waukegan, IL 60087
Marquette Highlands NeighborhoodHighlights
- Fireplace in Bedroom
- Wood Flooring
- Stainless Steel Appliances
- Deck
- Breakfast Room
- Porch
About This Home
As of June 2023****Seller is offering $5,000 credit at closing**** First level living at it's best! This sprawling ranch home on over a half-acre lot is located on a secluded tree lined street near Bowen Park and Lake Michigan. Walk into the bright family room featuring a vaulted ceiling highlighted with large wooden beams. Make your way through to the kitchen which connects to both a breakfast room and separate dining room. The spacious living room features a gas log fireplace, large floor to ceiling windows with plenty of natural light, and French doors leading to the sunroom. The primary bedroom includes an ensuite as well as ample walk-in closet space. 2 additional bedrooms and 1.5 baths round out this spacious ranch. The exterior of the home has just been painted, new roof installed, 3 new attic fans, Xfinity Security System, Ecobee Thermostat. Great space and great potential!
Last Agent to Sell the Property
@properties Christie's International Real Estate License #475123102 Listed on: 01/10/2023

Last Buyer's Agent
@properties Christie's International Real Estate License #475169346

Home Details
Home Type
- Single Family
Est. Annual Taxes
- $8,040
Year Built
- Built in 1939
Lot Details
- 0.61 Acre Lot
- Lot Dimensions are 169 x 159
Parking
- 2 Car Attached Garage
- Garage Transmitter
- Garage Door Opener
- Driveway
- Parking Included in Price
Home Design
- Slab Foundation
- Asphalt Roof
- Concrete Perimeter Foundation
Interior Spaces
- 3,186 Sq Ft Home
- 1-Story Property
- Wet Bar
- Ceiling Fan
- Family Room with Fireplace
- 3 Fireplaces
- Living Room with Fireplace
- Breakfast Room
- Formal Dining Room
Kitchen
- Range with Range Hood
- Dishwasher
- Stainless Steel Appliances
Flooring
- Wood
- Laminate
- Ceramic Tile
Bedrooms and Bathrooms
- 3 Bedrooms
- 3 Potential Bedrooms
- Fireplace in Bedroom
- Walk-In Closet
Laundry
- Laundry Room
- Dryer
- Washer
Outdoor Features
- Deck
- Patio
- Porch
Schools
- Greenwood Elementary School
- Edith M. Smith Middle School
- Waukegan High School
Utilities
- Central Air
- Heating System Uses Natural Gas
Listing and Financial Details
- Homeowner Tax Exemptions
Ownership History
Purchase Details
Home Financials for this Owner
Home Financials are based on the most recent Mortgage that was taken out on this home.Purchase Details
Home Financials for this Owner
Home Financials are based on the most recent Mortgage that was taken out on this home.Purchase Details
Purchase Details
Home Financials for this Owner
Home Financials are based on the most recent Mortgage that was taken out on this home.Purchase Details
Purchase Details
Purchase Details
Home Financials for this Owner
Home Financials are based on the most recent Mortgage that was taken out on this home.Similar Homes in Waukegan, IL
Home Values in the Area
Average Home Value in this Area
Purchase History
| Date | Type | Sale Price | Title Company |
|---|---|---|---|
| Warranty Deed | $310,000 | Chicago Title | |
| Special Warranty Deed | $95,000 | Fidelity Natl Title Ins Co | |
| Sheriffs Deed | -- | None Available | |
| Warranty Deed | $255,000 | -- | |
| Quit Claim Deed | -- | Chicago Title Insurance Co | |
| Interfamily Deed Transfer | -- | -- | |
| Warranty Deed | $220,000 | Chicago Title Insurance Co |
Mortgage History
| Date | Status | Loan Amount | Loan Type |
|---|---|---|---|
| Open | $52,970 | FHA | |
| Open | $150,000 | Construction | |
| Open | $304,385 | FHA | |
| Previous Owner | $48,285 | Credit Line Revolving | |
| Previous Owner | $216,059 | VA | |
| Previous Owner | $207,550 | VA | |
| Previous Owner | $190,000 | No Value Available |
Property History
| Date | Event | Price | Change | Sq Ft Price |
|---|---|---|---|---|
| 06/16/2023 06/16/23 | Sold | $295,000 | -10.3% | $93 / Sq Ft |
| 05/02/2023 05/02/23 | Pending | -- | -- | -- |
| 04/27/2023 04/27/23 | Price Changed | $329,000 | -1.8% | $103 / Sq Ft |
| 01/10/2023 01/10/23 | For Sale | $335,000 | +252.6% | $105 / Sq Ft |
| 04/18/2014 04/18/14 | Sold | $95,000 | +2.2% | $39 / Sq Ft |
| 03/03/2014 03/03/14 | Pending | -- | -- | -- |
| 02/12/2014 02/12/14 | For Sale | $93,000 | 0.0% | $38 / Sq Ft |
| 10/25/2013 10/25/13 | Pending | -- | -- | -- |
| 10/03/2013 10/03/13 | For Sale | $93,000 | -- | $38 / Sq Ft |
Tax History Compared to Growth
Tax History
| Year | Tax Paid | Tax Assessment Tax Assessment Total Assessment is a certain percentage of the fair market value that is determined by local assessors to be the total taxable value of land and additions on the property. | Land | Improvement |
|---|---|---|---|---|
| 2024 | $9,005 | $120,168 | $27,515 | $92,653 |
| 2023 | $8,215 | $105,496 | $24,829 | $80,667 |
| 2022 | $8,215 | $92,034 | $30,384 | $61,650 |
| 2021 | $7,765 | $82,482 | $27,101 | $55,381 |
| 2020 | $8,030 | $76,842 | $25,248 | $51,594 |
| 2019 | $8,029 | $70,414 | $23,136 | $47,278 |
| 2018 | $8,042 | $68,582 | $29,912 | $38,670 |
| 2017 | $7,836 | $60,676 | $26,464 | $34,212 |
| 2016 | $7,221 | $52,725 | $22,996 | $29,729 |
| 2015 | $6,958 | $47,190 | $20,582 | $26,608 |
| 2014 | $7,275 | $48,540 | $21,336 | $27,204 |
| 2012 | $8,904 | $52,589 | $23,115 | $29,474 |
Agents Affiliated with this Home
-

Seller's Agent in 2023
Virginia Trux
@ Properties
(847) 997-2042
1 in this area
99 Total Sales
-

Seller Co-Listing Agent in 2023
Vince Manzella
@ Properties
(773) 771-1272
1 in this area
43 Total Sales
-

Buyer's Agent in 2023
Dawn Sullivan
@ Properties
(815) 761-6504
1 in this area
76 Total Sales
-

Seller's Agent in 2014
Bill Knapp
Lake Shore Drive Realty, Inc.
(773) 348-7600
2 in this area
66 Total Sales
-

Buyer's Agent in 2014
Miguel Torres
Midwest America Realty, Inc.
(224) 588-2491
15 Total Sales
Map
Source: Midwest Real Estate Data (MRED)
MLS Number: 11698453
APN: 08-09-307-040
- 2113 Walnut St
- 516 Colville Place
- 2231 Walnut St
- 900 Merton Ave
- 2408 Western Ave
- 301 W Eagle Ct
- 2250 Yeoman St
- 0 Traditions Dr
- 1532 North Ave
- 2213 Alta Vista Dr
- 720 W Pacific Ave
- 1110 W Pacific Ave
- 119 Harding Ave
- 907 W Grove Ave
- 1334 Chestnut St
- 2637 Yeoman St
- 2350 N Lewis Ave
- 341 W Glen Flora Ave
- 1101 N Ash St
- 1107 Palmer Place
