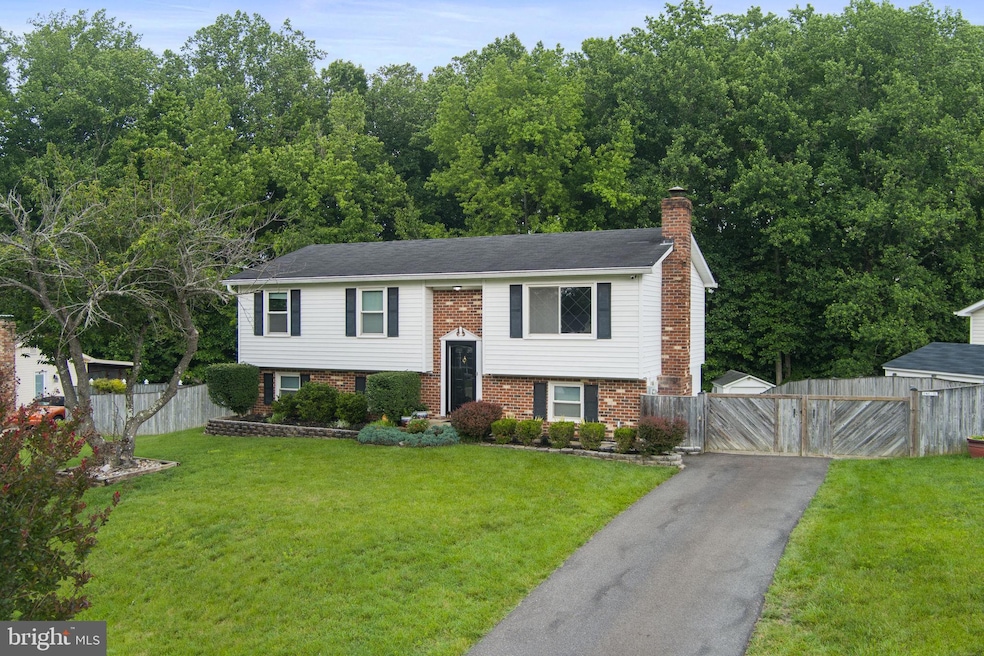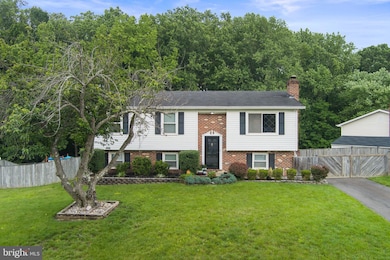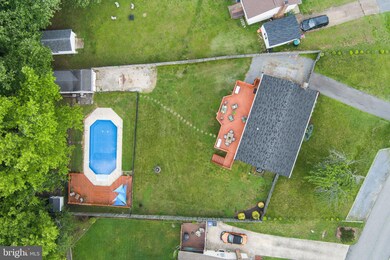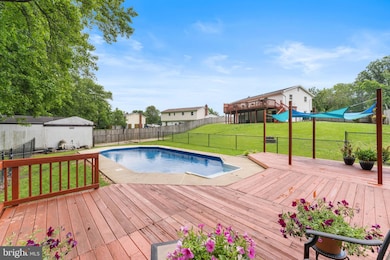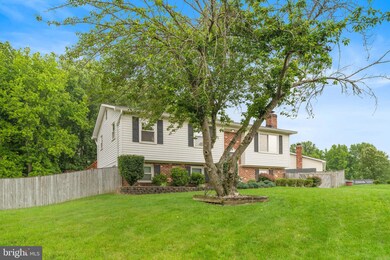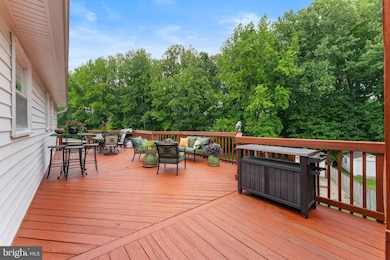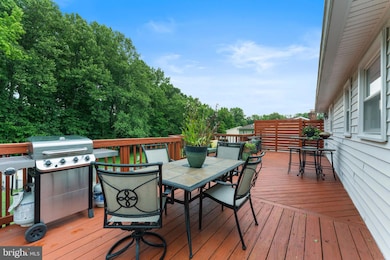
2116 Bell Tree Ln Waldorf, MD 20601
Waldorf NeighborhoodHighlights
- Concrete Pool
- Wood Flooring
- No HOA
- 0.57 Acre Lot
- 1 Fireplace
- Den
About This Home
As of July 2025No showings until the Open House on June 7th from 11 AM to 2 PM. Photos will be uploaded by June 2.
Well-kept home featuring 3/4 bedrooms and 3 full baths, set on just over half an acre with an in-ground pool and a large shed currently operating as a workshop. The main level has natural wood floors in most areas, with new carpet in the bedrooms for added comfort.
The kitchen is fully updated, offering granite countertops, solid wood maple cabinets, a marble tile floor, and an eat-at peninsula. French doors lead out to a spacious deck with stairs that connect to the backyard and pool area.
The dining and living rooms get plenty of natural light through large windows. The primary bedroom includes a private full bath, while the other two bedrooms share a full bath located off the hallway.
The fully finished lower level offers incredible flexibility, including a third full bath and a bonus room currently outfitted as a gym, complete with mirrors and a rubberized floor. This space easily transforms into a home office, theater, or 4th bedroom. A cozy family room with a fireplace and sliding glass doors provides direct access to the backyard, while the large laundry room includes ample storage, a utility sink, and another convenient access point to the outdoors. Additional features include a Trane HVAC system installed in 2020, extra off-street parking in the front, and a convenient location for commuters—just 23 minutes to Andrews Air Force Base, 50 minutes to Fort Meade, and 42 minutes to The Pentagon.
Last Agent to Sell the Property
Lori Jean Buongiovanni (Hethmon)
RE/MAX Realty Group License #33463 Listed on: 05/30/2025

Home Details
Home Type
- Single Family
Est. Annual Taxes
- $4,271
Year Built
- Built in 1985
Lot Details
- 0.57 Acre Lot
- Property is zoned RM
Home Design
- Split Foyer
- Frame Construction
- Shingle Roof
- Asphalt Roof
- Concrete Perimeter Foundation
Interior Spaces
- Property has 2 Levels
- 1 Fireplace
- Family Room
- Den
- Finished Basement
- Walk-Up Access
- Laundry Room
Flooring
- Wood
- Carpet
Bedrooms and Bathrooms
- 3 Main Level Bedrooms
Parking
- 2 Parking Spaces
- 2 Driveway Spaces
Outdoor Features
- Concrete Pool
- Shed
Utilities
- Central Air
- Heat Pump System
- Electric Water Heater
- Phone Available
Community Details
- No Home Owners Association
- Marbella Sub Subdivision
Listing and Financial Details
- Tax Lot 1
- Assessor Parcel Number 0906125468
Ownership History
Purchase Details
Home Financials for this Owner
Home Financials are based on the most recent Mortgage that was taken out on this home.Purchase Details
Purchase Details
Home Financials for this Owner
Home Financials are based on the most recent Mortgage that was taken out on this home.Purchase Details
Similar Homes in Waldorf, MD
Home Values in the Area
Average Home Value in this Area
Purchase History
| Date | Type | Sale Price | Title Company |
|---|---|---|---|
| Deed | $455,000 | Strategic National Title | |
| Deed | $153,500 | -- | |
| Deed | $79,500 | -- | |
| Deed | $167,400 | -- |
Mortgage History
| Date | Status | Loan Amount | Loan Type |
|---|---|---|---|
| Open | $22,337 | No Value Available | |
| Open | $446,758 | FHA | |
| Previous Owner | $259,600 | New Conventional | |
| Previous Owner | $279,650 | Stand Alone Second | |
| Previous Owner | $278,000 | Stand Alone Second | |
| Previous Owner | $52,500 | Stand Alone Second | |
| Previous Owner | $20,001 | Stand Alone Second | |
| Previous Owner | $287,500 | Stand Alone Refi Refinance Of Original Loan | |
| Previous Owner | $34,700 | Credit Line Revolving | |
| Previous Owner | $30,000 | Stand Alone Second | |
| Previous Owner | $81,300 | No Value Available | |
| Closed | -- | No Value Available |
Property History
| Date | Event | Price | Change | Sq Ft Price |
|---|---|---|---|---|
| 07/15/2025 07/15/25 | Sold | $455,000 | +4.6% | $251 / Sq Ft |
| 05/30/2025 05/30/25 | For Sale | $434,900 | -- | $240 / Sq Ft |
Tax History Compared to Growth
Tax History
| Year | Tax Paid | Tax Assessment Tax Assessment Total Assessment is a certain percentage of the fair market value that is determined by local assessors to be the total taxable value of land and additions on the property. | Land | Improvement |
|---|---|---|---|---|
| 2024 | $4,361 | $306,700 | $126,900 | $179,800 |
| 2023 | $4,198 | $293,800 | $0 | $0 |
| 2022 | $3,967 | $280,900 | $0 | $0 |
| 2021 | $3,590 | $268,000 | $96,900 | $171,100 |
| 2020 | $3,590 | $255,633 | $0 | $0 |
| 2019 | $3,411 | $243,267 | $0 | $0 |
| 2018 | $3,208 | $230,900 | $90,900 | $140,000 |
| 2017 | $3,200 | $230,900 | $0 | $0 |
| 2016 | -- | $230,900 | $0 | $0 |
| 2015 | $3,107 | $231,600 | $0 | $0 |
| 2014 | $3,107 | $231,600 | $0 | $0 |
Agents Affiliated with this Home
-

Seller's Agent in 2025
Lori Jean Buongiovanni (Hethmon)
Remax 100
(240) 441-2934
4 in this area
121 Total Sales
-

Buyer's Agent in 2025
Courtney Smith
Compass
(240) 838-6854
1 in this area
22 Total Sales
Map
Source: Bright MLS
MLS Number: MDCH2041992
APN: 06-125468
- 12288 Wendy Ln
- 12061 Pierce Rd
- 12050 Mustard Seed Ct
- 12020 Pierce Rd
- 12070 Mustard Seed Ct
- 2261 Duane Place
- 2265 Duane Place
- 2375 Progress Ct
- 1803 Oak Dr
- 11994 Calico Woods Place
- 16647 Green Glade Dr
- 16645 Green Glade Dr
- 16648 Green Glade Dr
- 16646 Green Glade Dr
- 16644 Green Glade Dr
- 16637 Green Glade Dr
- 2204 Holly Oak Ct
- 12113 Farrar Place
- 2011 English Oak Ct
- 12521 Sub Station Rd
