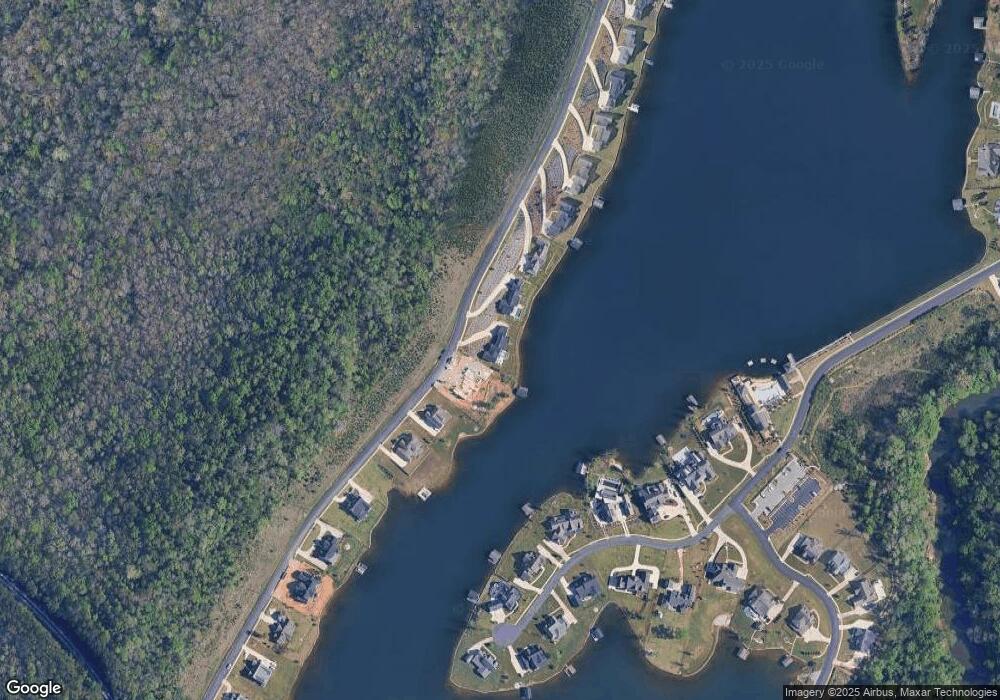2116 Blackridge Rd Hoover, AL 35244
Estimated Value: $859,000 - $1,606,000
--
Bed
1
Bath
3,473
Sq Ft
$371/Sq Ft
Est. Value
About This Home
This home is located at 2116 Blackridge Rd, Hoover, AL 35244 and is currently estimated at $1,288,996, approximately $371 per square foot. 2116 Blackridge Rd is a home with nearby schools including South Shades Crest Elementary School, Brock's Gap Intermediate School, and Robert F. Bumpus Middle School.
Ownership History
Date
Name
Owned For
Owner Type
Purchase Details
Closed on
Aug 6, 2021
Sold by
Blackridge Partners Llc
Bought by
Mittelmark Priya and Galvankar Gita
Current Estimated Value
Home Financials for this Owner
Home Financials are based on the most recent Mortgage that was taken out on this home.
Original Mortgage
$754,875
Outstanding Balance
$682,749
Interest Rate
2.55%
Mortgage Type
New Conventional
Estimated Equity
$606,247
Create a Home Valuation Report for This Property
The Home Valuation Report is an in-depth analysis detailing your home's value as well as a comparison with similar homes in the area
Home Values in the Area
Average Home Value in this Area
Purchase History
| Date | Buyer | Sale Price | Title Company |
|---|---|---|---|
| Mittelmark Priya | $943,594 | None Available |
Source: Public Records
Mortgage History
| Date | Status | Borrower | Loan Amount |
|---|---|---|---|
| Open | Mittelmark Priya | $754,875 |
Source: Public Records
Tax History Compared to Growth
Tax History
| Year | Tax Paid | Tax Assessment Tax Assessment Total Assessment is a certain percentage of the fair market value that is determined by local assessors to be the total taxable value of land and additions on the property. | Land | Improvement |
|---|---|---|---|---|
| 2024 | $7,262 | $109,200 | $0 | $0 |
| 2023 | $6,711 | $101,380 | $0 | $0 |
| 2022 | $5,888 | $89,160 | $0 | $0 |
| 2021 | $3,511 | $52,800 | $0 | $0 |
| 2020 | $3,511 | $52,800 | $0 | $0 |
| 2019 | $4,389 | $0 | $0 | $0 |
Source: Public Records
Map
Nearby Homes
- 2101 Butler Rd
- 2542 Blackridge Cove
- 2744 Blackridge Ln
- 2100 Butler Rd
- 2400 Blackridge Dr
- 4021 Martin Brook Cir
- 2841 Blackridge Way
- 4012 Martin Brook Cir
- 4008 Martin Brook Cir
- Jones - Basement Plan at The Foothills at Blackridge - Phase III
- Daly - Basement Plan at The Foothills at Blackridge - Phase III
- Nicklaus Plan at The Foothills at Blackridge - Phase III
- Tucker Plan at The Foothills at Blackridge - Phase III
- Azalea Plan at The Foothills at Blackridge - Phase III
- Yarrow - Basement Plan at The Foothills at Blackridge - Phase III
- Portsmouth Plan at The Foothills at Blackridge - Phase III
- Logan Plan at The Foothills at Blackridge - Phase III
- Clarence Plan at The Foothills at Blackridge - Phase III
- Walker Plan at The Foothills at Blackridge - Phase III
- Tanglewood Plan at The Foothills at Blackridge - Phase III
- 2134 Blackridge Dr
- 2112 Blackridge Rd
- 2128 Blackridge Rd
- 2128 Blackridge Rd
- 2124 Blackridge Dr
- 2108 Blackridge Way
- 2108 Blackridge Rd
- 2134 Blackridge Rd
- 2513 Blackridge Cove
- 2134 Blackridge Rd
- 2517 Blackridge Cove
- 2104 Blackridge Rd
- 2509 Blackridge Cove
- 1118 Blackridge Rd
- 2152 Blackridge Dr
- 1122 Blackridge Rd
- 2140 Blackridge Rd Unit 1129
- 2508 Blackridge Dr
- 2100 Blackridge Rd
- 2505 Blackridge Cove
