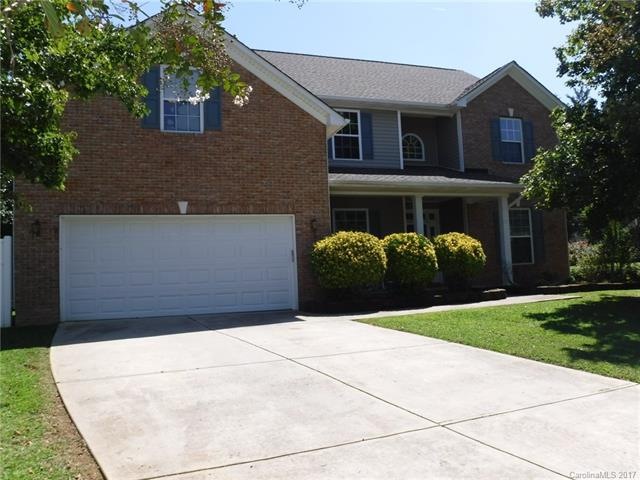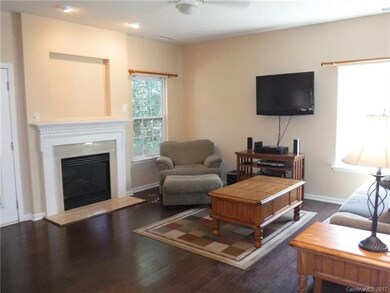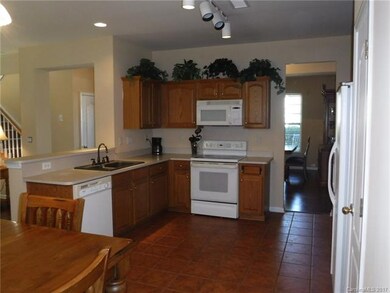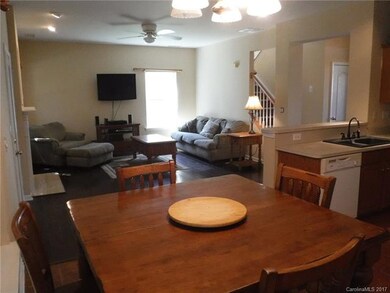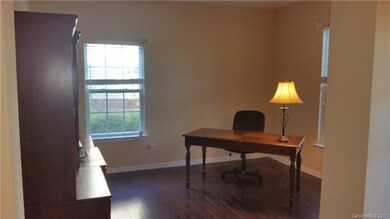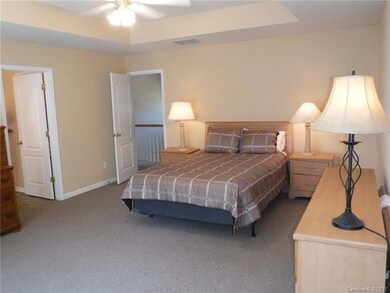
2116 Bluebonnet Ln Matthews, NC 28104
Estimated Value: $518,626 - $545,000
Highlights
- Wood Flooring
- Fireplace
- Storm Doors
- Indian Trail Elementary School Rated A
- Community Playground
- Level Lot
About This Home
As of November 2017Spacious 2 story home located very near the neighborhood amenity area. This home has a large flat fenced rear yard with patio and covered area. Inside this home has space for everyone! Nice areas to include a LR, DR, office, and bedroom on the main level. Master bedroom is up with 4 additional bedrooms and a shared bath accessible off the common hallway. Located very close to shopping, dining and 485.
Home Details
Home Type
- Single Family
Year Built
- Built in 2000
Lot Details
- Level Lot
HOA Fees
- $23 Monthly HOA Fees
Parking
- 2
Home Design
- Slab Foundation
- Vinyl Siding
Interior Spaces
- 3 Full Bathrooms
- Fireplace
- Wood Flooring
- Pull Down Stairs to Attic
- Storm Doors
- Oven
Listing and Financial Details
- Assessor Parcel Number 07-129-846
Community Details
Overview
- Brasel Association
Recreation
- Community Playground
Ownership History
Purchase Details
Home Financials for this Owner
Home Financials are based on the most recent Mortgage that was taken out on this home.Purchase Details
Home Financials for this Owner
Home Financials are based on the most recent Mortgage that was taken out on this home.Purchase Details
Home Financials for this Owner
Home Financials are based on the most recent Mortgage that was taken out on this home.Purchase Details
Home Financials for this Owner
Home Financials are based on the most recent Mortgage that was taken out on this home.Purchase Details
Home Financials for this Owner
Home Financials are based on the most recent Mortgage that was taken out on this home.Similar Homes in Matthews, NC
Home Values in the Area
Average Home Value in this Area
Purchase History
| Date | Buyer | Sale Price | Title Company |
|---|---|---|---|
| Blizzard John T | $260,000 | None Available | |
| Patterson Timothy | $225,000 | Investors Title | |
| Grant Cary Lamar | $208,000 | -- | |
| Hoover Michael J | $194,000 | -- | |
| Lyons Burtis L | $204,000 | -- |
Mortgage History
| Date | Status | Borrower | Loan Amount |
|---|---|---|---|
| Open | Blizzard John T | $207,000 | |
| Previous Owner | Patterson Jill | $230,882 | |
| Previous Owner | Patterson Timothy | $179,920 | |
| Previous Owner | Grant Cary Lamar | $197,600 | |
| Previous Owner | Hoover Michael J | $199,820 | |
| Previous Owner | Lyons Burtis Lynn | $50,058 | |
| Previous Owner | Lyons Burtis L | $22,500 | |
| Previous Owner | Lyons Burtis L | $164,500 | |
| Previous Owner | Lyons Burtis L | $162,904 | |
| Closed | Patterson Timothy | $44,980 |
Property History
| Date | Event | Price | Change | Sq Ft Price |
|---|---|---|---|---|
| 11/03/2017 11/03/17 | Sold | $260,000 | -3.7% | $88 / Sq Ft |
| 09/24/2017 09/24/17 | Pending | -- | -- | -- |
| 09/08/2017 09/08/17 | For Sale | $269,900 | -- | $92 / Sq Ft |
Tax History Compared to Growth
Tax History
| Year | Tax Paid | Tax Assessment Tax Assessment Total Assessment is a certain percentage of the fair market value that is determined by local assessors to be the total taxable value of land and additions on the property. | Land | Improvement |
|---|---|---|---|---|
| 2024 | $2,702 | $307,300 | $61,000 | $246,300 |
| 2023 | $2,592 | $307,300 | $61,000 | $246,300 |
| 2022 | $2,571 | $307,300 | $61,000 | $246,300 |
| 2021 | $2,533 | $302,900 | $61,000 | $241,900 |
| 2020 | $2,122 | $207,500 | $40,500 | $167,000 |
| 2019 | $2,113 | $207,500 | $40,500 | $167,000 |
| 2018 | $2,113 | $207,500 | $40,500 | $167,000 |
| 2017 | $2,171 | $207,500 | $40,500 | $167,000 |
| 2016 | $2,187 | $207,500 | $40,500 | $167,000 |
| 2015 | $2,209 | $207,500 | $40,500 | $167,000 |
| 2014 | $1,634 | $230,810 | $32,000 | $198,810 |
Agents Affiliated with this Home
-
Luke Montsinger

Seller's Agent in 2017
Luke Montsinger
Coldwell Banker Realty
(704) 533-3566
71 Total Sales
-
Nick Parker

Buyer's Agent in 2017
Nick Parker
ProStead Realty
(704) 819-4307
8 Total Sales
Map
Source: Canopy MLS (Canopy Realtor® Association)
MLS Number: CAR3314298
APN: 07-129-846
- 2100 Bluebonnet Ln
- 306 Willow Wood Ct
- 226 Scenic View Ln
- 15333 Catawba Cir S
- 0 Old Monroe Rd Unit 38 CAR4050924
- 5019 Poplar Glen Dr
- 501 Catawba Cir N
- 8013 Sheckler Ln
- 00 Gribble Rd
- 8020 Sheckler Ln
- 14834 Pawnee Trail
- 5084 Parkview Way
- 6111 Panache Dr
- 415 Indian Trail Rd S
- 5601 Indian Brook Dr
- 1005 Jody Dr
- 124 Balboa St Unit 26
- 130 Clydesdale Ct
- 5108 Potter Rd
- 138 Marron Dr Unit 25
- 2116 Bluebonnet Ln
- 2108 Bluebonnet Ln
- 5008 Tulip Ln
- 2100 Bluebonnet Ln Unit 57
- 2132 Bluebonnet Ln
- 2117 Bluebonnet Ln
- 309 Planters Place
- 2111 Bluebonnet Ln
- 2066 Bluebonnet Ln
- 503 Park Meadows Dr Unit 40
- 2140 Bluebonnet Ln
- 4026 Daylilly Rd
- 411 Park Dr Unit 1007F
- 2141 Bluebonnet Ln
- 407 Park Meadows Dr
- 407 Park Meadows Dr Unit 38
- 507 Park Meadows Dr Unit 1008-D
- 511 Park Meadows Dr Unit 1008c
- 470 Park Meadows Dr
- 4018 Daylilly Rd
