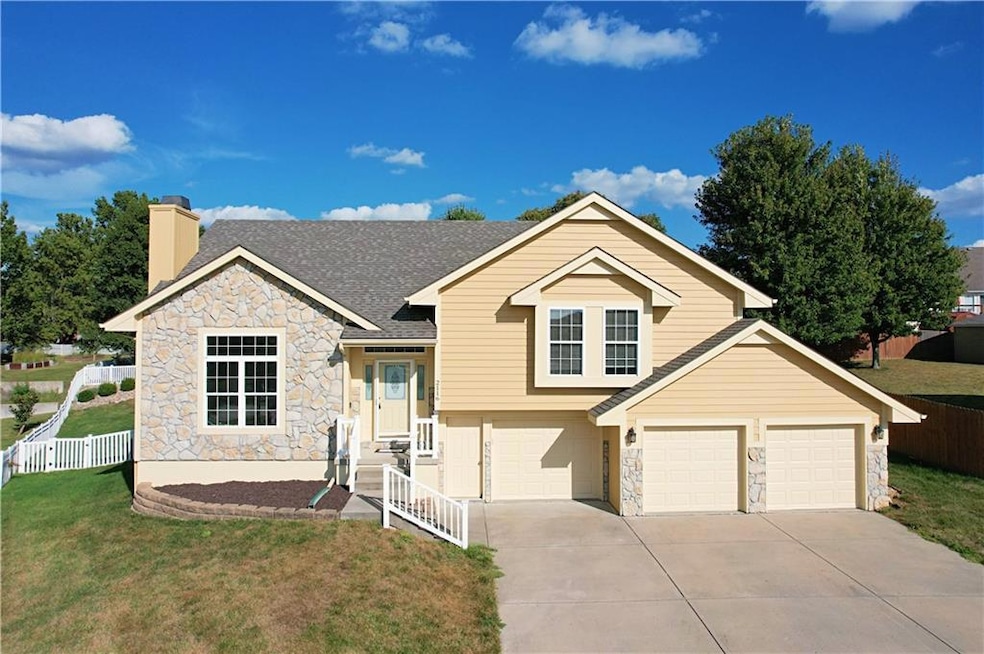2116 Bradford Place Excelsior Springs, MO 64024
Estimated payment $2,408/month
Highlights
- Deck
- Main Floor Primary Bedroom
- Home Office
- Traditional Architecture
- No HOA
- Thermal Windows
About This Home
Welcome to this beautiful home in the highly desirable Cherry Hills neighborhood! Tucked away on a quiet cul-de-sac, this property offers a large, fenced yard perfect for kids and pets, plus a deck, patio, and garden shed for comfortable outdoor living. Inside, you’ll love the fresh updates including paint, light fixtures, and flooring. The spacious kitchen features abundant cabinets, a pantry, and a center island. The primary suite boasts a walk-in closet, private bath with double vanity, jetted tub and separate shower. Convenient main-level laundry is right where you need it.
The finished basement adds even more living space with a family room, third full bath, and a bonus room ideal for a nonconforming 4th bedroom, home office, or studio. The oversized 3-car garage provides ample storage and parking. This home is ready for you to simply move in and enjoy! Roof is new 2025!!
Listing Agent
RE/MAX Area Real Estate Brokerage Phone: 816-630-4000 Listed on: 09/26/2025

Co-Listing Agent
RE/MAX Area Real Estate Brokerage Phone: 816-630-4000 License #1999111970
Home Details
Home Type
- Single Family
Est. Annual Taxes
- $3,764
Year Built
- Built in 2006
Lot Details
- 0.29 Acre Lot
- Cul-De-Sac
- Paved or Partially Paved Lot
Parking
- 3 Car Attached Garage
- Front Facing Garage
- Garage Door Opener
Home Design
- Traditional Architecture
- Split Level Home
- Frame Construction
- Composition Roof
- Stone Trim
Interior Spaces
- Ceiling Fan
- Fireplace With Gas Starter
- Thermal Windows
- Entryway
- Family Room
- Living Room with Fireplace
- Combination Kitchen and Dining Room
- Home Office
- Carpet
- Finished Basement
- Basement Fills Entire Space Under The House
- Storm Doors
- Laundry Room
Kitchen
- Free-Standing Electric Oven
- Dishwasher
- Kitchen Island
- Disposal
Bedrooms and Bathrooms
- 3 Bedrooms
- Primary Bedroom on Main
- Walk-In Closet
- 3 Full Bathrooms
- Spa Bath
Additional Features
- Deck
- City Lot
- Forced Air Heating and Cooling System
Community Details
- No Home Owners Association
- Cherry Hills Subdivision
Listing and Financial Details
- Assessor Parcel Number 12-211-00-06-008.00
- $0 special tax assessment
Map
Home Values in the Area
Average Home Value in this Area
Tax History
| Year | Tax Paid | Tax Assessment Tax Assessment Total Assessment is a certain percentage of the fair market value that is determined by local assessors to be the total taxable value of land and additions on the property. | Land | Improvement |
|---|---|---|---|---|
| 2025 | $3,763 | $61,180 | -- | -- |
| 2024 | $3,763 | $53,660 | -- | -- |
| 2023 | $3,740 | $53,660 | $0 | $0 |
| 2022 | $3,270 | $46,150 | $0 | $0 |
| 2021 | $3,282 | $46,151 | $5,700 | $40,451 |
| 2020 | $3,054 | $41,740 | $0 | $0 |
| 2019 | $3,052 | $41,743 | $5,700 | $36,043 |
| 2018 | $3,303 | $45,050 | $0 | $0 |
| 2017 | $3,144 | $45,050 | $5,700 | $39,350 |
| 2016 | $3,144 | $43,950 | $5,700 | $38,250 |
| 2015 | $3,173 | $43,950 | $5,700 | $38,250 |
| 2014 | $3,056 | $41,950 | $5,700 | $36,250 |
Property History
| Date | Event | Price | Change | Sq Ft Price |
|---|---|---|---|---|
| 09/26/2025 09/26/25 | For Sale | $395,000 | +68.1% | $152 / Sq Ft |
| 09/13/2017 09/13/17 | Sold | -- | -- | -- |
| 08/01/2017 08/01/17 | Pending | -- | -- | -- |
| 04/20/2017 04/20/17 | For Sale | $235,000 | -- | $112 / Sq Ft |
Purchase History
| Date | Type | Sale Price | Title Company |
|---|---|---|---|
| Warranty Deed | -- | Stewart Title Company | |
| Warranty Deed | -- | Stewart Title Company | |
| Deed | -- | None Listed On Document | |
| Warranty Deed | -- | Alpha Title Guaranty Llc | |
| Trustee Deed | -- | None Available | |
| Corporate Deed | -- | Mokan Title Services Llc | |
| Corporate Deed | -- | Mokan Title Services Llc |
Mortgage History
| Date | Status | Loan Amount | Loan Type |
|---|---|---|---|
| Previous Owner | $216,000 | Purchase Money Mortgage |
Source: Heartland MLS
MLS Number: 2557498
APN: 12-211-00-06-008.00
- 2081 Rock Bridge Pkwy
- 240 Rock Bridge Pkwy
- 609 Kimberly Dr
- 220 Rock Bridge Pkwy
- 617 Lodwick Ln
- 206 Crest Dr
- 211 Southside Ct
- 25421 Marel Rd
- 106 Sunset Ln
- 2210 Piedmont Place
- Lot 2 Wornall Rd
- 2017 Wornall Rd
- 2305 Arbor Ln
- 125 Crown Hill Rd
- 2407 Merlot Place
- 1318 Kristie Cir
- 112 Delores St
- 111 Collette St
- 1104 Frontier St
- 606 Patrick Dr
- 700 Zay Dr
- 1800 W Jesse James Rd
- 413 Holtz Ave
- 109 Northview Dr
- 815 Rowell St
- 1013 Miss Belle St
- 404 Saint Louis Ave
- 1303 Michele Dr
- 1305 Amber Ln
- 809 E 15th St
- 419 Wildflower Ln
- 1308 Rose St
- 406 Brookside Cir
- 306 E 17th St
- 1811 Patricia Dr
- 1706 Sunset Dr
- 411 W 10th St
- 2409 Catalpa St Unit 64
- 2413 Birch St Unit 111
- 1133 Willow Ln






