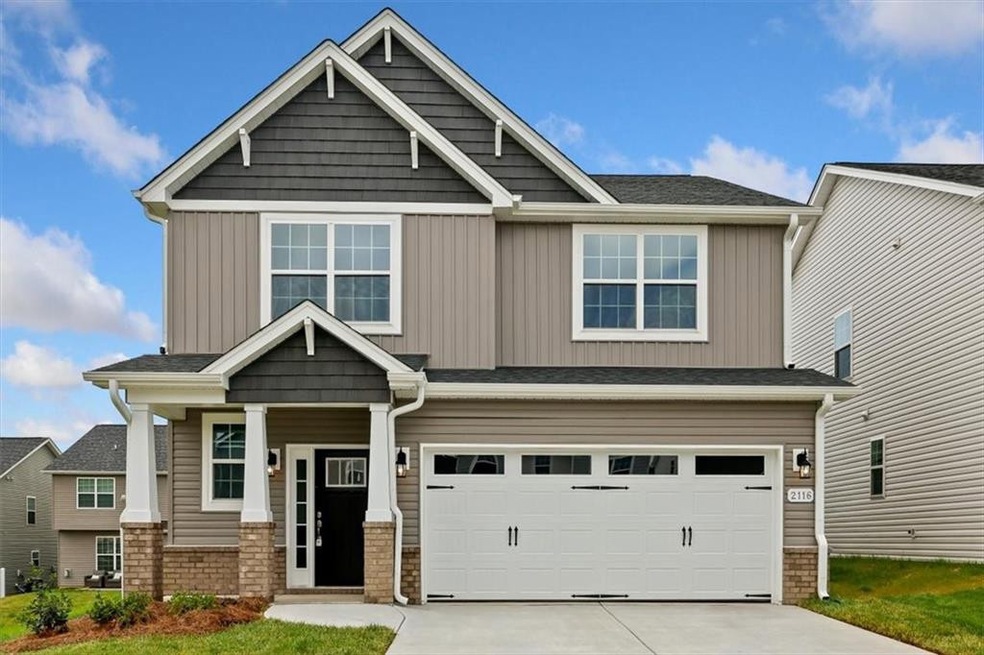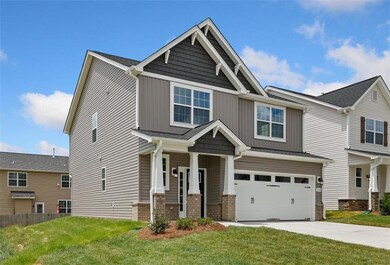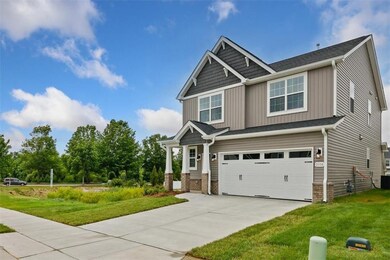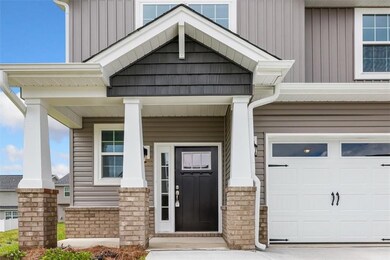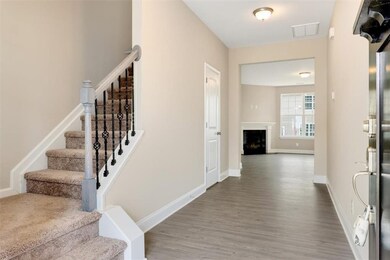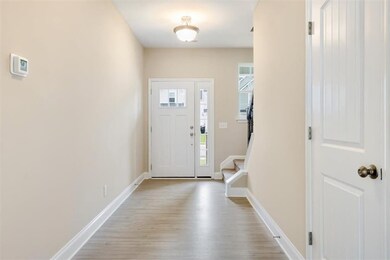2116 Campbell Loop Unit 2 AB Burlington, NC 27215
Southwest Burlington NeighborhoodEstimated Value: $336,000 - $362,000
4
Beds
2.5
Baths
1,981
Sq Ft
$176/Sq Ft
Est. Value
Highlights
- Attic
- Granite Countertops
- Cooling Available
- 1 Fireplace
- Attached Garage
- Kitchen Island
About This Home
As of August 2023The Southport Two Story Large Kitchen Island adjacent to Breakfast Nook & Great Room. LVP on main level floors. 4 Bedrooms 2.5 baths 2 Car Garage. Located in Mackintosh on the Lake amenities include Tennis, Pool, Volleyball, Play Ground Park, Community Center Resort-Style Amenities, a stunning natural setting, convenience of two metro areas. Mackintosh on the Lake is perfectly located between the Triad and the Triangle of North Carolina. Club House, 20 miles of sidewalks! LAWNCARE PROVIDED BY HOA!
Home Details
Home Type
- Single Family
Year Built
- 2023
Lot Details
- 3,311 Sq Ft Lot
- Lot Dimensions are 41x81
- Rectangular Lot
HOA Fees
Parking
- Attached Garage
Home Design
- Slab Foundation
- Vinyl Siding
Interior Spaces
- 2-Story Property
- 1 Fireplace
- Pull Down Stairs to Attic
Kitchen
- Gas Range
- Microwave
- Dishwasher
- Kitchen Island
- Granite Countertops
- Disposal
Flooring
- Carpet
- Ceramic Tile
Bedrooms and Bathrooms
- 4 Bedrooms
Schools
- Alamance - Walter Williams High School
Utilities
- Cooling Available
- Forced Air Heating System
- Heating System Uses Gas
- Underground Utilities
- Cable TV Available
Listing and Financial Details
- Home warranty included in the sale of the property
- Assessor Parcel Number 177397
Matterport 3D Tour
Ownership History
Date
Name
Owned For
Owner Type
Purchase Details
Listed on
Mar 29, 2023
Closed on
Aug 7, 2023
Sold by
Windsor Investments Llc
Bought by
Manjarres Augusto J and Manjarres Barbara
List Price
$364,000
Sold Price
$359,900
Premium/Discount to List
-$4,100
-1.13%
Views
113
Current Estimated Value
Home Financials for this Owner
Home Financials are based on the most recent Mortgage that was taken out on this home.
Estimated Appreciation
-$12,127
Avg. Annual Appreciation
-1.36%
Original Mortgage
$353,380
Outstanding Balance
$343,755
Interest Rate
6.71%
Mortgage Type
FHA
Estimated Equity
$4,018
Create a Home Valuation Report for This Property
The Home Valuation Report is an in-depth analysis detailing your home's value as well as a comparison with similar homes in the area
Home Values in the Area
Average Home Value in this Area
Purchase History
| Date | Buyer | Sale Price | Title Company |
|---|---|---|---|
| Manjarres Augusto J | $360,000 | None Listed On Document |
Source: Public Records
Mortgage History
| Date | Status | Borrower | Loan Amount |
|---|---|---|---|
| Open | Manjarres Augusto J | $353,380 |
Source: Public Records
Property History
| Date | Event | Price | List to Sale | Price per Sq Ft |
|---|---|---|---|---|
| 08/15/2023 08/15/23 | Sold | $359,900 | -1.1% | $182 / Sq Ft |
| 07/11/2023 07/11/23 | Pending | -- | -- | -- |
| 03/29/2023 03/29/23 | For Sale | $364,000 | -- | $184 / Sq Ft |
Source: Alamance Multiple Listing Service
Tax History
| Year | Tax Paid | Tax Assessment Tax Assessment Total Assessment is a certain percentage of the fair market value that is determined by local assessors to be the total taxable value of land and additions on the property. | Land | Improvement |
|---|---|---|---|---|
| 2025 | $1,663 | $336,573 | $55,000 | $281,573 |
| 2024 | $1,579 | $336,573 | $55,000 | $281,573 |
| 2023 | $16 | $167,173 | $55,000 | $112,173 |
| 2022 | $621 | $50,000 | $50,000 | $0 |
Source: Public Records
Map
Source: Alamance Multiple Listing Service
MLS Number: 127066
APN: 177397
Nearby Homes
- 2346 Campbell Loop
- 2331 Campbell Loop
- 3935 Kincade Dr
- 1840 Buxton Way
- 1064 Kelso Ln Unit 10
- 4018 Bow Ct
- 1139 Kelso Ln Unit 51
- 1981 Glenkirk Dr
- 1902 Tweed Ln Unit 160
- 2075 Glenkirk Dr
- 4125 Shepherd Ct
- 4111 Dublin Ct
- 346 Sapphire Rd
- 135 Glenfield Ln
- 275 Sapphire Rd
- 4109 Cheek Point Place
- 3849 Rural Retreat Rd
- 4104 Limerick Dr
- 1216 Kerr St
- 1154 Kerr St
- 2116 Campbell Loop
- 2126 Campbell Loop Unit 3 AB
- 2121 Campbell Loop Unit 58 AB
- 2113 Campbell Loop Unit 59 AB
- 2129 Campbell Loop Unit 57 AB
- 2129 Campbell Loop
- 4023 Dunkirk Dr Unit lot 56
- 4023 Dunkirk Dr
- 2142 Campbell Loop Unit 5 AB
- 2142 Campbell Loop
- 2134 Campbell Loop Unit 4 AB
- 2134 Campbell Loop
- 4031 Dunkirk Dr Unit lot 57
- 4031 Dunkirk Dr
- 4045 Dunkirk Dr
- 4039 Dunkirk Dr
- 4017 Dunkirk Dr
- 2137 Campbell Loop
- 2371 Campbell Loop
- 2146 Campbell Loop Unit 6 AB
Your Personal Tour Guide
Ask me questions while you tour the home.
