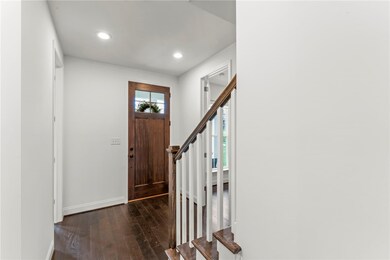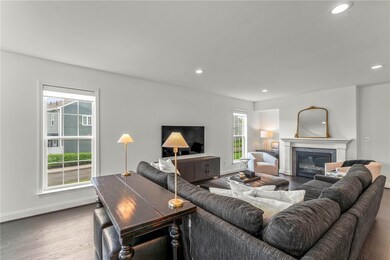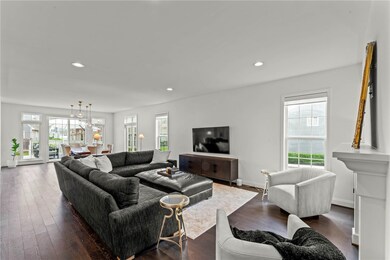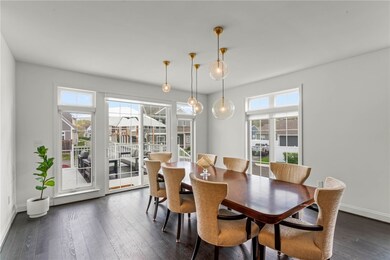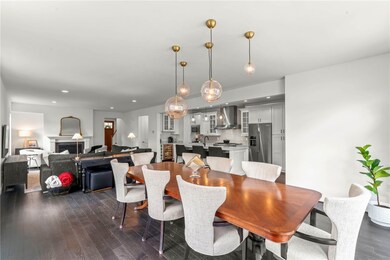
$678,990
- 4 Beds
- 2.5 Baths
- 3,195 Sq Ft
- 1438 Hastings Crescent
- Unit Corby
- Bridgeville, PA
Be among the first to explore the newest phase of Hastings and take advantage of savings on this brand-new single-family floorplan. The Corby offers 3,195 to 4,619 sq. ft. of thoughtfully designed living space, featuring 4-7 bedrooms, 2.5-6 bathrooms, and versatile layouts. A charming covered front porch leads into a grand entryway, setting the stage for this impressive home. Beyond the inviting
Thomas Despard CYGNET REAL ESTATE, INC.


