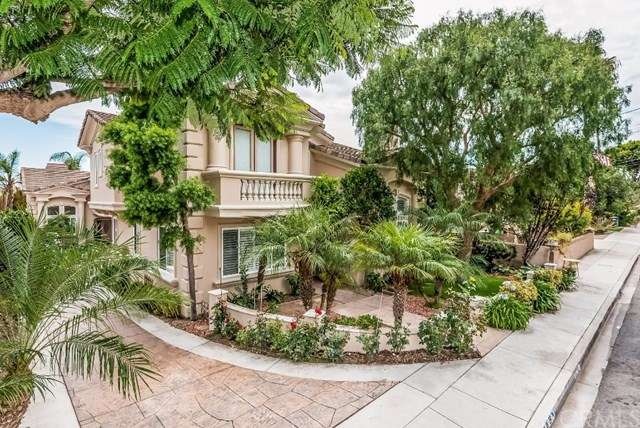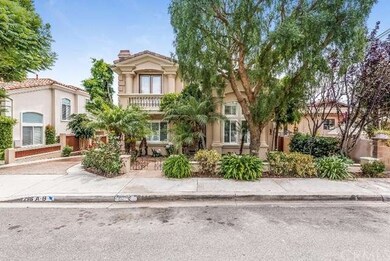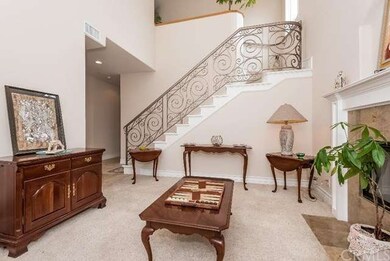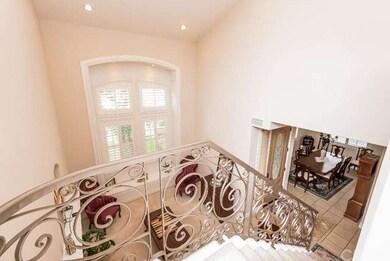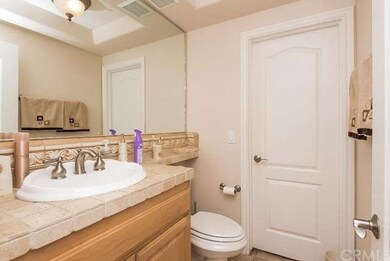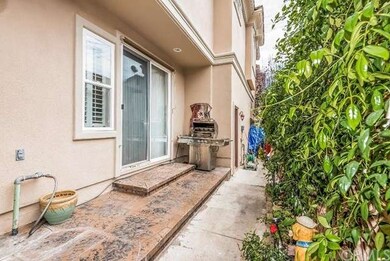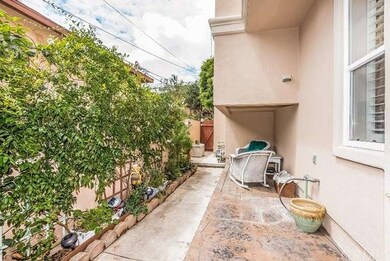
2116 Clark Ln Unit A Redondo Beach, CA 90278
North Redondo Beach NeighborhoodHighlights
- Primary Bedroom Suite
- Fireplace in Primary Bedroom
- Mediterranean Architecture
- Birney Elementary School Rated A+
- Cathedral Ceiling
- Granite Countertops
About This Home
As of May 2023Charm and elegance! Custom Casner built Mediterranean front unit is a great place to call home. Freshly painted inside and out make this home sparkle! Very nice floor plan, travertine tile flooring downstairs. The Living Room has carpeting with high ceilings, fireplace, and window seating. Plantation Shutters throughout add a nice touch! Explore the downstairs - there is a Formal Dining Room, Family Room with Fireplace, Kitchen with all the bells and whistles including Granite Tile counters, Stainless Steel appliances, and a cozy Breakfast room. Private Side Yard Patio is perfect for relaxing. The custom BBQ is included. Lower half bath is custom built with coat closet access. Acsend the stairway and observe the custom railing, it is a work of art. En-suite Master Bedroom with vaulted ceiling, fireplace, walk-in closet, private bath. Luxury! The hallway winds its way to three more bedrooms each with direct access to a bathroom. All bedrooms have vaulted ceilings. Recessed lights in almost every room! Upstairs Laundry Room with Washer and Dryer! Two car attached garage with direct access to Family Room. Sectional Garage Door with windows and a new automatic door opener. Alarm system, Central Vacuum, excellent Redondo Schools, close to dog park! Must see!
Last Agent to Sell the Property
Chris Russell
Estate Properties License #00634856 Listed on: 07/21/2015
Townhouse Details
Home Type
- Townhome
Est. Annual Taxes
- $18,903
Year Built
- Built in 2002
Lot Details
- 7,509 Sq Ft Lot
- 1 Common Wall
- Front and Side Yard Sprinklers
- Garden
- On-Hand Building Permits
Parking
- 2 Car Attached Garage
- Parking Available
- Front Facing Garage
- Single Garage Door
- Garage Door Opener
- Guest Parking
Home Design
- Mediterranean Architecture
- Slab Foundation
- Fire Rated Drywall
- Copper Plumbing
- Stucco
Interior Spaces
- 2,620 Sq Ft Home
- 2-Story Property
- Central Vacuum
- Cathedral Ceiling
- Recessed Lighting
- Plantation Shutters
- Window Screens
- Family Room with Fireplace
- Living Room with Fireplace
- Dining Room
- Home Security System
- Property Views
Kitchen
- Breakfast Area or Nook
- Double Oven
- Electric Oven
- Gas Range
- Microwave
- Dishwasher
- Granite Countertops
- Disposal
Flooring
- Carpet
- Stone
- Tile
Bedrooms and Bathrooms
- 4 Bedrooms
- Fireplace in Primary Bedroom
- All Upper Level Bedrooms
- Primary Bedroom Suite
- Walk-In Closet
Laundry
- Laundry Room
- Laundry on upper level
- Dryer
- Washer
Outdoor Features
- Patio
- Exterior Lighting
- Rain Gutters
Location
- Suburban Location
Utilities
- Forced Air Heating System
- Heating System Uses Natural Gas
- Underground Utilities
- 220 Volts in Kitchen
- Gas Water Heater
- Satellite Dish
- Cable TV Available
Listing and Financial Details
- Tax Lot 1
- Tax Tract Number 311414
- Assessor Parcel Number 4156030051
Community Details
Overview
- Property has a Home Owners Association
- 2 Units
- Built by Craig Casner
Security
- Carbon Monoxide Detectors
- Fire and Smoke Detector
- Fire Sprinkler System
- Firewall
Ownership History
Purchase Details
Home Financials for this Owner
Home Financials are based on the most recent Mortgage that was taken out on this home.Purchase Details
Purchase Details
Home Financials for this Owner
Home Financials are based on the most recent Mortgage that was taken out on this home.Purchase Details
Home Financials for this Owner
Home Financials are based on the most recent Mortgage that was taken out on this home.Similar Homes in Redondo Beach, CA
Home Values in the Area
Average Home Value in this Area
Purchase History
| Date | Type | Sale Price | Title Company |
|---|---|---|---|
| Grant Deed | $1,599,000 | First American Title | |
| Warranty Deed | -- | None Available | |
| Grant Deed | $960,000 | Progressive Title | |
| Grant Deed | $645,000 | Investors Title Company |
Mortgage History
| Date | Status | Loan Amount | Loan Type |
|---|---|---|---|
| Open | $1,000,000 | New Conventional | |
| Previous Owner | $100,000 | Credit Line Revolving | |
| Previous Owner | $325,000 | New Conventional | |
| Previous Owner | $710,000 | Unknown | |
| Previous Owner | $516,000 | No Value Available |
Property History
| Date | Event | Price | Change | Sq Ft Price |
|---|---|---|---|---|
| 05/15/2023 05/15/23 | Sold | $1,599,000 | -1.2% | $610 / Sq Ft |
| 04/01/2023 04/01/23 | Pending | -- | -- | -- |
| 03/23/2023 03/23/23 | For Sale | $1,619,000 | +68.6% | $618 / Sq Ft |
| 09/08/2015 09/08/15 | Sold | $960,000 | -0.6% | $366 / Sq Ft |
| 08/07/2015 08/07/15 | Pending | -- | -- | -- |
| 08/04/2015 08/04/15 | Price Changed | $965,800 | -1.5% | $369 / Sq Ft |
| 07/21/2015 07/21/15 | For Sale | $980,800 | -- | $374 / Sq Ft |
Tax History Compared to Growth
Tax History
| Year | Tax Paid | Tax Assessment Tax Assessment Total Assessment is a certain percentage of the fair market value that is determined by local assessors to be the total taxable value of land and additions on the property. | Land | Improvement |
|---|---|---|---|---|
| 2025 | $18,903 | $1,663,599 | $520,200 | $1,143,399 |
| 2024 | $18,903 | $1,630,980 | $510,000 | $1,120,980 |
| 2023 | $12,918 | $1,092,310 | $600,770 | $491,540 |
| 2022 | $12,702 | $1,070,893 | $588,991 | $481,902 |
| 2021 | $12,362 | $1,049,896 | $577,443 | $472,453 |
| 2019 | $12,079 | $1,018,758 | $560,317 | $458,441 |
| 2018 | $11,737 | $998,783 | $549,331 | $449,452 |
| 2016 | $9,446 | $789,126 | $507,733 | $281,393 |
| 2015 | $9,275 | $777,274 | $500,107 | $277,167 |
| 2014 | $9,141 | $762,049 | $490,311 | $271,738 |
Agents Affiliated with this Home
-

Seller's Agent in 2023
Cynthia (Cindy) Hazard
REMAX AEGIS
(310) 874-8365
11 in this area
53 Total Sales
-

Seller Co-Listing Agent in 2023
Meen ah (Mina) Hwang
Compass
(310) 376-4600
7 in this area
27 Total Sales
-
C
Seller's Agent in 2015
Chris Russell
RE/MAX
-

Buyer's Agent in 2015
Ryan Shaw
Compass
(310) 963-4027
9 in this area
71 Total Sales
Map
Source: California Regional Multiple Listing Service (CRMLS)
MLS Number: PV15159565
APN: 4156-030-051
- 2117 Marshallfield Ln Unit B
- 2104 Clark Ln Unit B
- 2102 Marshallfield Ln Unit B
- 2102 Marshallfield Ln Unit A
- 2212 Grant Ave
- 2306 Huntington Ln Unit A
- 2321 Clark Ln Unit B
- 2321 Clark Ln Unit A
- 2006 Belmont Ln Unit A
- 2304 Grant Ave Unit A
- 2013 Speyer Ln Unit A
- 2015 Speyer Ln Unit A
- 2223 Grant Ave Unit C
- 2400 Marshallfield Ln
- 2319 Huntington Ln Unit A
- 2205 Rockefeller Ln Unit B
- 1909 Belmont Ln Unit B
- 1708 Blossom Ln
- 2100 Carnegie Ln
- 2418 Clark Ln
