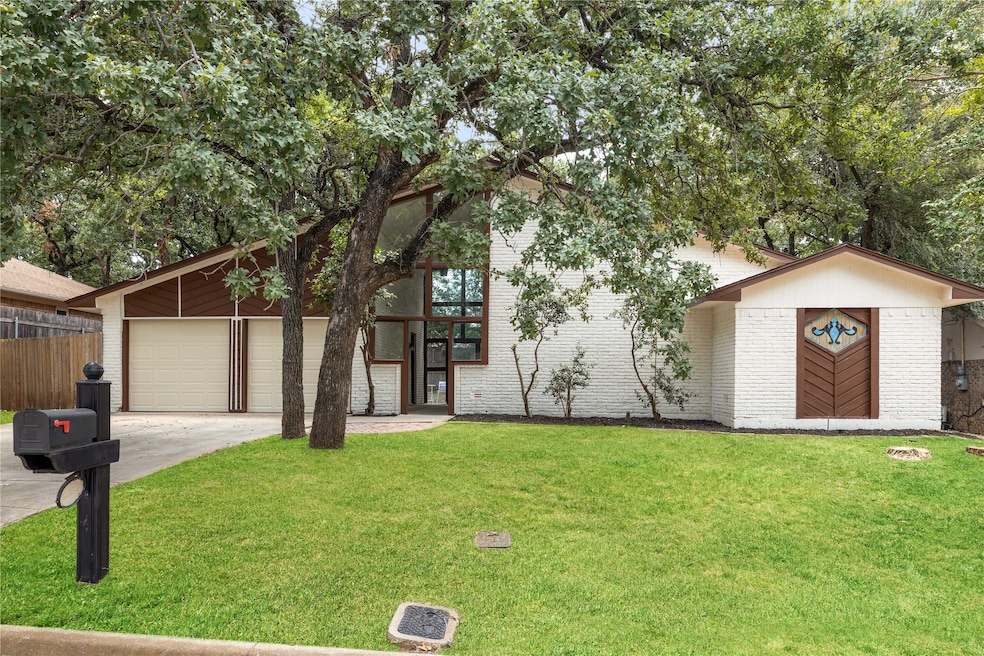2116 Dartmouth Dr Arlington, TX 76015
Central Arlington NeighborhoodEstimated payment $2,256/month
Highlights
- Open Floorplan
- 2 Car Attached Garage
- 1-Story Property
- Vaulted Ceiling
- Walk-In Closet
- Chandelier
About This Home
Spectacular home every modernist architectural enthusiast will fall in love with! The stunning, soaring breezeway entrance to the front door opens to an open floor plan that has been fully renovated. Updates include an all new HVAC system, new luxury plank flooring, quartz countertops, designer faucets and hardware throughout the home. Tons of windows flood the home with light! The split bedroom layout provides maximum comfort and privacy for a true retreat. The generous size livingroom with vaulted ceiling flows to both dining and kitchen for fabulous living and entertaining with family and friends. Master bedroom suite has spacious room and master ensuite bathroom with double walk-in closets, gorgeous double vanity and new oversized tile shower. Location, location, location! Only minutes away from some of Arlington's best shopping and dining experiences! Centrally located on the tree lined streets of a quiet, established neighborhood yet still has easy interstate access all make this a commuter's dream.
Listing Agent
OnDemand Realty Brokerage Phone: 817-905-6788 License #0648003 Listed on: 08/02/2025
Home Details
Home Type
- Single Family
Est. Annual Taxes
- $5,017
Year Built
- Built in 1978
Lot Details
- 7,187 Sq Ft Lot
Parking
- 2 Car Attached Garage
- Front Facing Garage
- Multiple Garage Doors
- Garage Door Opener
Home Design
- Brick Exterior Construction
- Slab Foundation
Interior Spaces
- 1,628 Sq Ft Home
- 1-Story Property
- Open Floorplan
- Vaulted Ceiling
- Ceiling Fan
- Chandelier
- Decorative Lighting
- Wood Burning Fireplace
- Fireplace Features Masonry
Kitchen
- Electric Oven
- Electric Cooktop
- Dishwasher
Bedrooms and Bathrooms
- 3 Bedrooms
- Walk-In Closet
- 2 Full Bathrooms
Laundry
- Dryer
- Washer
Schools
- Key Elementary School
- Arlington High School
Utilities
- Central Heating and Cooling System
- Vented Exhaust Fan
- High Speed Internet
- Cable TV Available
Community Details
- Windsor Woods Add Subdivision
Listing and Financial Details
- Legal Lot and Block 7 / 5
- Assessor Parcel Number 03572145
Map
Home Values in the Area
Average Home Value in this Area
Tax History
| Year | Tax Paid | Tax Assessment Tax Assessment Total Assessment is a certain percentage of the fair market value that is determined by local assessors to be the total taxable value of land and additions on the property. | Land | Improvement |
|---|---|---|---|---|
| 2024 | $705 | $229,548 | $56,200 | $173,348 |
| 2023 | $4,923 | $277,285 | $45,000 | $232,285 |
| 2022 | $5,045 | $245,279 | $45,000 | $200,279 |
| 2021 | $4,791 | $210,330 | $20,000 | $190,330 |
| 2020 | $4,210 | $193,956 | $20,000 | $173,956 |
| 2019 | $3,959 | $188,442 | $20,000 | $168,442 |
| 2018 | $1,765 | $138,545 | $20,000 | $118,545 |
| 2017 | $3,352 | $148,851 | $20,000 | $128,851 |
| 2016 | $3,047 | $114,500 | $20,000 | $94,500 |
| 2015 | $2,501 | $107,800 | $18,000 | $89,800 |
| 2014 | $2,501 | $107,800 | $18,000 | $89,800 |
Property History
| Date | Event | Price | Change | Sq Ft Price |
|---|---|---|---|---|
| 08/02/2025 08/02/25 | For Sale | $345,000 | -- | $212 / Sq Ft |
Purchase History
| Date | Type | Sale Price | Title Company |
|---|---|---|---|
| Deed | -- | Key Title Group | |
| Vendors Lien | -- | Alamo Title Company | |
| Interfamily Deed Transfer | -- | -- | |
| Vendors Lien | -- | Alamo Title Company |
Mortgage History
| Date | Status | Loan Amount | Loan Type |
|---|---|---|---|
| Open | $236,250 | Construction | |
| Previous Owner | $93,267 | New Conventional | |
| Previous Owner | $99,350 | Balloon | |
| Previous Owner | $94,400 | No Value Available | |
| Previous Owner | $81,450 | No Value Available | |
| Closed | $0 | Assumption | |
| Closed | $3,000 | No Value Available |
Source: North Texas Real Estate Information Systems (NTREIS)
MLS Number: 21020717
APN: 03572145
- 2310 Vassar Ct
- 2404 Vassar Ct
- 3103 Avon Dr
- 1908 Park Grove Ct
- 1702 Paisley Dr
- 2907 Monties Ln
- 3205 Glasgow Terrace
- Franklin Plan at California Meadows
- Davis Plan at California Meadows
- Copaiba Plan at California Meadows
- Jasmine Plan at California Meadows
- Ozark Plan at California Meadows
- Hanna Plan at California Meadows
- Florence Plan at California Meadows
- Tangerine Plan at California Meadows
- Zamboni Plan at California Meadows
- 2816 Bluebird Ct
- 2838 Whispering Pines Way
- 2834 Whispering Pines Way
- 2808 Bluebird Ct
- 3404 Elgenwood Trail
- 3520 Milan St
- 3500 Willowood Cir
- 3550 S Fielder Rd
- 1601 W Arbrook Blvd Unit 1723.1411152
- 1601 W Arbrook Blvd Unit 2114.1411151
- 1601 W Arbrook Blvd Unit 1634.1411153
- 1601 W Arbrook Blvd Unit 1822.1411149
- 1601 W Arbrook Blvd Unit 2334.1411150
- 1601 W Arbrook Blvd Unit 1038.1411154
- 1601 W Arbrook Blvd Unit 2122.1411155
- 1601 W Arbrook Blvd Unit 537.1411156
- 1601 W Arbrook Blvd Unit 836.1411158
- 1601 W Arbrook Blvd Unit 1027.1411157
- 3905 Glenbrook Dr
- 2304 Vineyard Dr
- 1803 Ridgebrook Dr
- 3206 S Fielder Rd Unit 107
- 4011 Ridgebrook Dr
- 2744 Saint George Place Unit 2742







