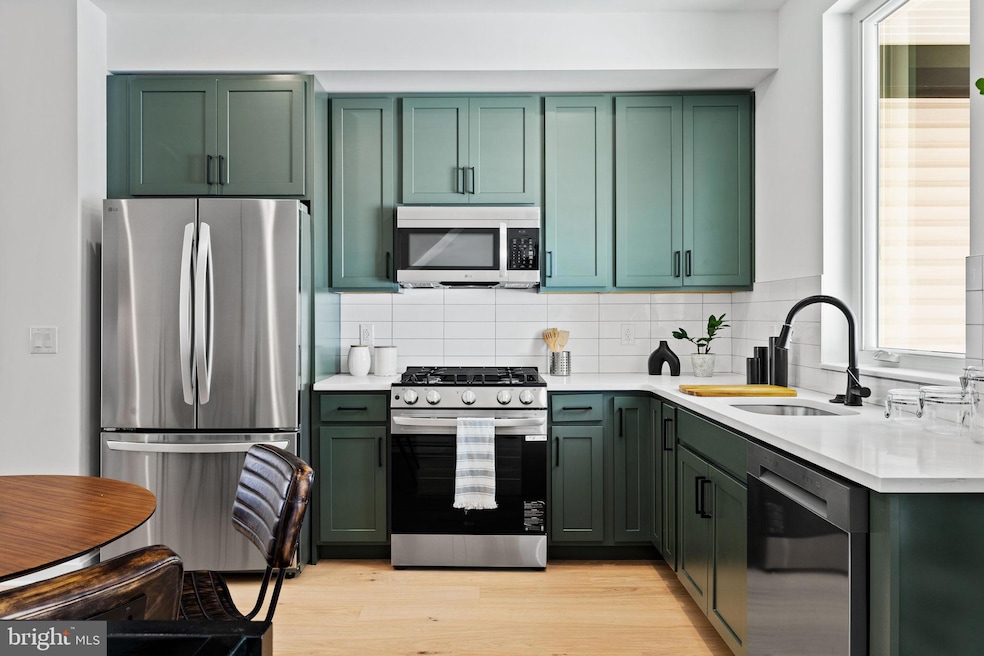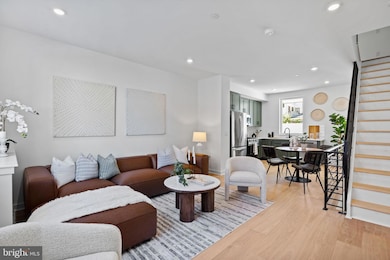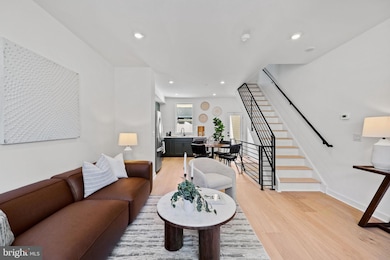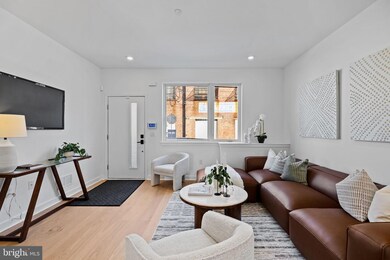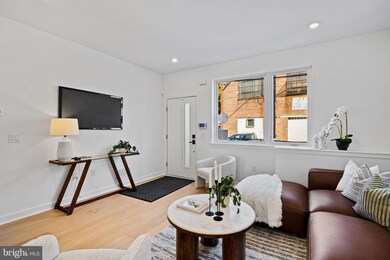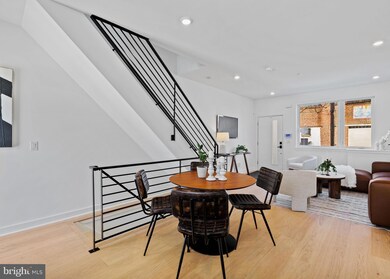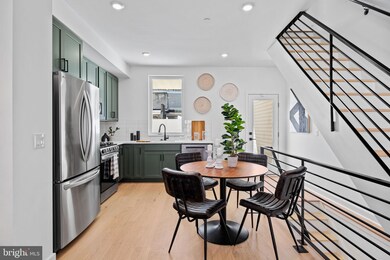2116 E Rush St Philadelphia, PA 19134
Port Richmond NeighborhoodEstimated payment $2,728/month
Highlights
- New Construction
- No HOA
- Property is in excellent condition
- Traditional Architecture
- Forced Air Heating and Cooling System
About This Home
Introducing The Thirty-Eight on Rush Street, an exclusive new community bringing 38 architecturally striking new construction townhomes to the vibrant heart of Port Richmond. Blending sophisticated design, modern comfort, and everyday convenience, these homes set a new standard for new construction living in the area. This 4 bedroom + office, 3-bathroom upgraded unit offers modern luxury and convenience, featuring a private rooftop deck with breathtaking city views, a fully finished basement for additional living space or bedroom, and dedicated driveway parking. Inside, experience quality finishes, an open-concept living space, and a chef’s kitchen designed for both style and functionality. Unwind in your private rooftop deck with sweeping city skyline views, enjoy the flexibility of a fully finished basement that can serve as a guest suite, media room, or home office, and take advantage of dedicated driveway parking—a rare find in the city. Phase One is here—with the first 13 homes under construction, and the first 4 homes scheduled for delivery in Fall 2025 with a fully furnished model home coming soon. Early buyers have the unique opportunity to personalize their home with curated cabinet, countertops, and finish selections, as well as exclusive upgrade packages to make their space truly their own. These homes also come with a 10 year tax abatement! Experience Port Richmond’s energy, charm — with easy access to Fishtown, Center City, and major highways. Be among the first to call The Thirty-Eight on Rush Street home. This house qualifies for a special financing program that could result in a lender credit towards closing costs & other incentives. Inquire for more information & contact us today to schedule your private tour. **Base price starting at $495,000. Model home shown includes upgrades, contact us for detailed pricing and options.**
Townhouse Details
Home Type
- Townhome
Est. Annual Taxes
- $417
Year Built
- Built in 2025 | New Construction
Lot Details
- 853 Sq Ft Lot
- Lot Dimensions are 13.00 x 67.00
- Property is in excellent condition
Home Design
- Traditional Architecture
- Brick Exterior Construction
- Metal Siding
- Concrete Perimeter Foundation
Interior Spaces
- Property has 3 Levels
- Finished Basement
Kitchen
- Oven
- Stove
- Built-In Microwave
- Dishwasher
Bedrooms and Bathrooms
Parking
- 1 Parking Space
- 1 Driveway Space
Utilities
- Forced Air Heating and Cooling System
- Natural Gas Water Heater
Community Details
- No Home Owners Association
- Port Richmond Subdivision
Listing and Financial Details
- Assessor Parcel Number 885233460
Map
Home Values in the Area
Average Home Value in this Area
Property History
| Date | Event | Price | List to Sale | Price per Sq Ft |
|---|---|---|---|---|
| 11/13/2025 11/13/25 | For Sale | $515,000 | -- | -- |
Purchase History
| Date | Type | Sale Price | Title Company |
|---|---|---|---|
| Warranty Deed | -- | None Listed On Document | |
| Deed | $1,040,000 | None Listed On Document | |
| Deed | $1,040,000 | None Listed On Document | |
| Deed | $1,500,000 | Land Services Usa | |
| Deed | $250,000 | None Available |
Mortgage History
| Date | Status | Loan Amount | Loan Type |
|---|---|---|---|
| Open | $4,878,699 | Construction | |
| Previous Owner | $1,125,000 | New Conventional |
Source: Bright MLS
MLS Number: PAPH2558918
APN: 885233460
- 2114 E Rush St
- 2066 E Rush St
- 2152 E Auburn St
- 2849 Amber St
- 2855 Amber St
- 2056 E Auburn St
- 16 E Seltzer St
- 20-22 E Seltzer St
- 2757 Martha St
- 2066 E William St
- 2143 E William St
- 2141 E William St
- 2137 E William St
- 2139 E William St
- 2163 E William St
- 2108 E Cambria St
- 2116 E Cambria St
- 2029 E Auburn St
- 2136 E Cambria St
- 324 E Cambria St
- 2859 Amber St
- 2040 E William St
- 2116 E Cambria St
- 2047 E Cambria St
- 2041 E Cambria St
- 2114 E Birch St
- 2200 E Somerset St Unit 203
- 2200 E Somerset St Unit 216
- 2926 Frankford Ave Unit 3a
- 2046 E Lehigh Ave Unit 4A
- 2157 E Lehigh Ave Unit 513
- 2157 E Lehigh Ave Unit 503
- 2157 E Lehigh Ave Unit 203
- 2157 E Lehigh Ave Unit 314
- 2157 E Lehigh Ave Unit 601
- 2157 E Lehigh Ave Unit 207
- 2930 Frankford Ave Unit 2ND FL REAR
- 2930 Frankford Ave Unit 1ST FL REAR
- 2660 Collins St
- 2651 1/2 Martha St
