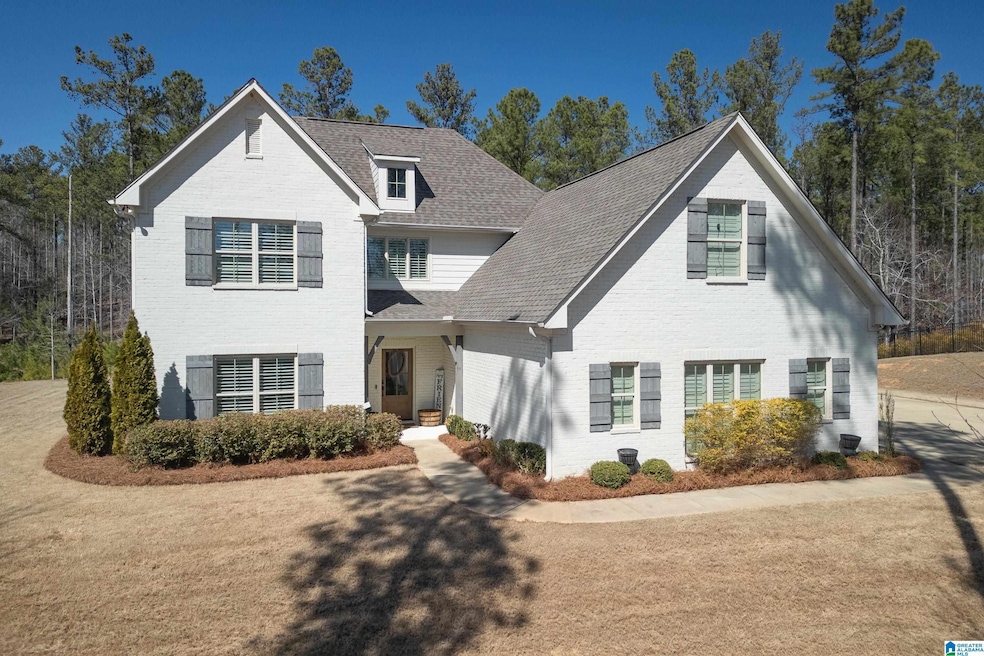
2116 Highway 336 Chelsea, AL 35043
Highlights
- 0.9 Acre Lot
- Cathedral Ceiling
- Main Floor Primary Bedroom
- Forest Oaks Elementary School Rated A-
- Wood Flooring
- Attic
About This Home
As of April 2025Welcome to your dream home! This stunning 5-bedroom home, built in 2020, sits on nearly an acre with no HOA, offering the perfect blend of space and privacy. With 2 bedrooms on the main level and 3 upstairs, plus a huge bonus room that’s perfect for a game room or home theater, there’s plenty of room for everyone. The custom woodwork and beautiful details throughout add a special touch that you’ll love. Located in the desirable Chelsea school district, you’re just 10 minutes from Highway 280 and 15 minutes from I-65, making it super convenient to get around. This home truly has it all—space, style, and a fantastic location. Don’t miss your chance to make it yours; schedule a showing today and see why this is the one you’ve been waiting for!
Home Details
Home Type
- Single Family
Est. Annual Taxes
- $2,554
Year Built
- Built in 2020
Lot Details
- 0.9 Acre Lot
- Sprinkler System
- Few Trees
Parking
- 2 Car Attached Garage
- Garage on Main Level
- Side Facing Garage
Home Design
- Slab Foundation
- Four Sided Brick Exterior Elevation
Interior Spaces
- 1.5-Story Property
- Crown Molding
- Smooth Ceilings
- Cathedral Ceiling
- Recessed Lighting
- Ventless Fireplace
- Gas Fireplace
- Great Room with Fireplace
- Dining Room
- Pull Down Stairs to Attic
Kitchen
- Gas Oven
- Stove
- Built-In Microwave
- Dishwasher
- Stainless Steel Appliances
- Kitchen Island
- Stone Countertops
- Disposal
Flooring
- Wood
- Carpet
- Tile
Bedrooms and Bathrooms
- 5 Bedrooms
- Primary Bedroom on Main
- Split Bedroom Floorplan
- Walk-In Closet
- 4 Full Bathrooms
- Split Vanities
- Bathtub and Shower Combination in Primary Bathroom
- Garden Bath
- Separate Shower
Laundry
- Laundry Room
- Laundry on main level
- Washer and Electric Dryer Hookup
Outdoor Features
- Covered Patio or Porch
- Exterior Lighting
Schools
- Forest Oaks Elementary School
- Chelsea Middle School
- Chelsea High School
Utilities
- Central Heating and Cooling System
- Heat Pump System
- Heating System Uses Gas
- Underground Utilities
- Gas Water Heater
- Septic Tank
Community Details
- $23 Other Monthly Fees
Listing and Financial Details
- Visit Down Payment Resource Website
- Assessor Parcel Number 14-6-14-0-000-001.087
Ownership History
Purchase Details
Home Financials for this Owner
Home Financials are based on the most recent Mortgage that was taken out on this home.Purchase Details
Home Financials for this Owner
Home Financials are based on the most recent Mortgage that was taken out on this home.Similar Homes in the area
Home Values in the Area
Average Home Value in this Area
Purchase History
| Date | Type | Sale Price | Title Company |
|---|---|---|---|
| Warranty Deed | $625,000 | None Listed On Document | |
| Warranty Deed | $449,900 | None Available |
Mortgage History
| Date | Status | Loan Amount | Loan Type |
|---|---|---|---|
| Open | $500,000 | New Conventional | |
| Previous Owner | $434,457 | VA |
Property History
| Date | Event | Price | Change | Sq Ft Price |
|---|---|---|---|---|
| 04/04/2025 04/04/25 | Sold | $625,000 | -2.3% | $187 / Sq Ft |
| 02/28/2025 02/28/25 | For Sale | $639,900 | +42.2% | $192 / Sq Ft |
| 06/18/2020 06/18/20 | Sold | $449,900 | 0.0% | $135 / Sq Ft |
| 05/17/2020 05/17/20 | Pending | -- | -- | -- |
| 05/07/2020 05/07/20 | For Sale | $449,900 | 0.0% | $135 / Sq Ft |
| 03/02/2020 03/02/20 | Pending | -- | -- | -- |
| 06/26/2019 06/26/19 | For Sale | $449,900 | -- | $135 / Sq Ft |
Tax History Compared to Growth
Tax History
| Year | Tax Paid | Tax Assessment Tax Assessment Total Assessment is a certain percentage of the fair market value that is determined by local assessors to be the total taxable value of land and additions on the property. | Land | Improvement |
|---|---|---|---|---|
| 2024 | $2,554 | $58,040 | $0 | $0 |
| 2023 | $2,501 | $57,780 | $0 | $0 |
| 2022 | $1,979 | $45,900 | $0 | $0 |
| 2021 | $1,848 | $42,940 | $0 | $0 |
| 2020 | $1,925 | $43,760 | $0 | $0 |
Agents Affiliated with this Home
-

Seller's Agent in 2025
Brenda Blanton
eXp Realty, LLC Central
(205) 706-9672
49 in this area
139 Total Sales
-

Seller Co-Listing Agent in 2025
Cruz Blanton
eXp Realty, LLC Central
(205) 901-3123
30 in this area
66 Total Sales
-
L
Buyer's Agent in 2025
Leigh Ann Gilbert
Ray & Poynor Properties
(205) 281-5341
3 in this area
24 Total Sales
-

Seller's Agent in 2020
Courtney Hill
DAL Properties, LLC
(205) 789-6927
12 in this area
120 Total Sales
-
T
Buyer's Agent in 2020
Teresa McLarty
RealtySouth
Map
Source: Greater Alabama MLS
MLS Number: 21410873
APN: 146140000001087
- 0 Deer Ridge Dr
- 140 Deer Chase Dr
- 333 Deer Ridge Ln
- 189 Ridgeline Dr
- 104 Ridgeline Dr Unit 630
- LOT 1 Ridgeline Dr Unit 1
- 175 Shaw Dr
- 509 Grey Oaks Grove
- 2120 Grey Oaks Terrace
- 2049 Grey Oaks Terrace
- 2121 Grey Oaks Terrace
- 2092 Grey Oaks Terrace
- 2129 Grey Oaks Terrace
- 0 Bent Creek Dr Unit 21376081
- 200 Oaklyn Hills Dr Unit 81
- 565 Griffin Rd
- 001 Rolling Hills Dr
- 1113 Grey Oaks Valley
- 184 Grey Oaks Ct
- 513 Grey Oaks Grove






