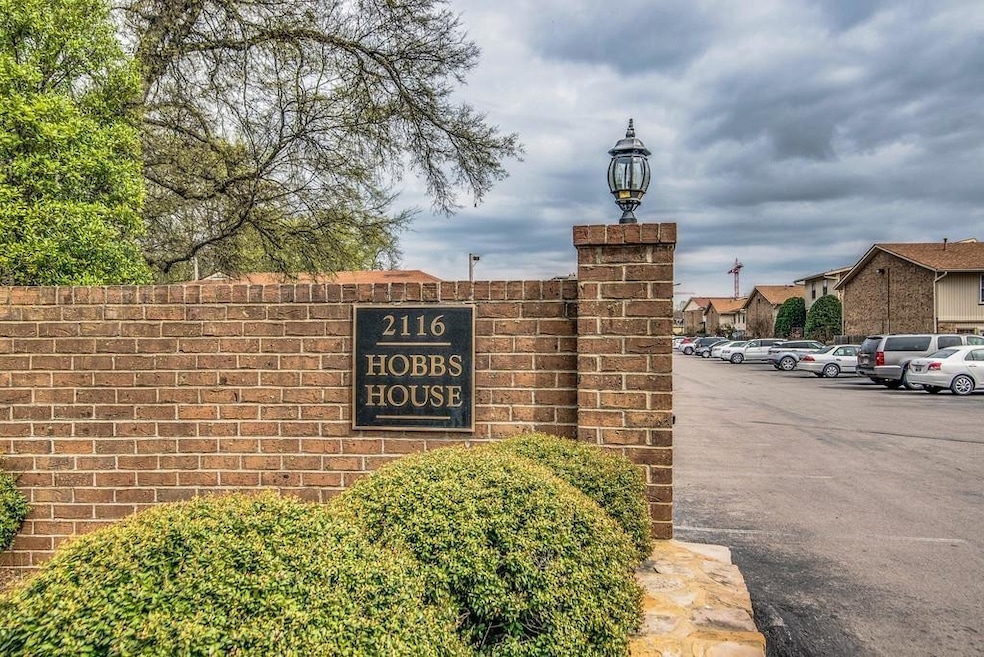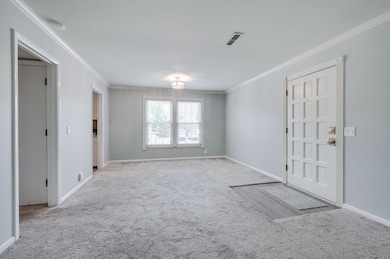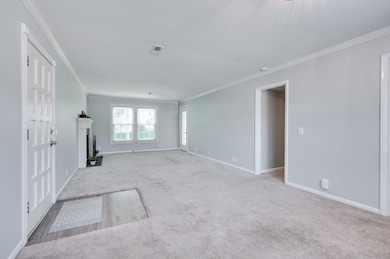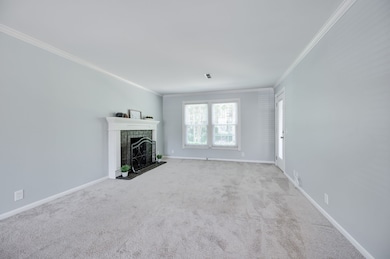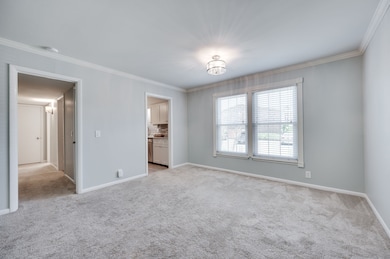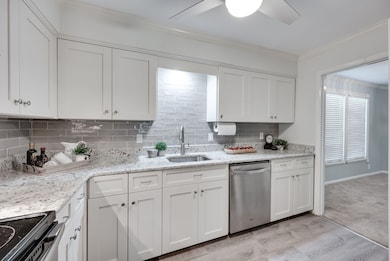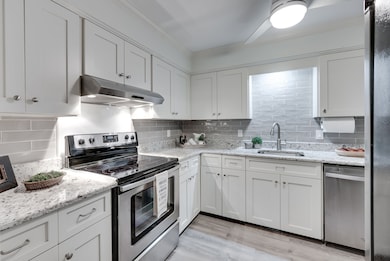2116 Hobbs Rd Unit M1 Nashville, TN 37215
Green Hills NeighborhoodEstimated payment $2,075/month
Highlights
- In Ground Pool
- End Unit
- Stainless Steel Appliances
- Julia Green Elementary School Rated A-
- Covered Patio or Porch
- Tile Flooring
About This Home
Location! Location! Location! In the heart of Green Hills! Fabulous location walking distance to the YMCA, Whole Foods, Hill Place, The Bluebird Cafe and The Mall at Green Hills. Plus easy access to Belmont, Lipscomb, and Vanderbilt Universities. This 2 bedroom/2 full bath unit is located on the ground level. Covered patio looking over a lovely courtyard accessed from the living room & both bedrooms. This home has been well maintained with updates including newer Washer/Dryer and Fridge 2023, Exterior Doors/Windows & HVAC (2012). Kitchen was tastefully updated with SS appliances, white cabinets, granite counters & tile backsplash, LVT flooring and lighting. Baths updated with new flooring, Bathfitters with new Tub Valves and Updated Cabinetry in Hall Bath. Fireplace is decorative only. Private Community Pool. HOA includes all common area maintenance, landscaping, water, trash, recycling & doggie bag stations.This Sale will be a 1031 Exchange
Listing Agent
Crye-Leike, Inc., REALTORS Brokerage Phone: 6155005055 License # 250917 Listed on: 11/01/2025

Property Details
Home Type
- Condominium
Est. Annual Taxes
- $1,924
Year Built
- Built in 1968
Lot Details
- End Unit
HOA Fees
- $362 Monthly HOA Fees
Parking
- Driveway
Home Design
- Brick Exterior Construction
Interior Spaces
- 1,070 Sq Ft Home
- Property has 1 Level
- Ceiling Fan
- Combination Dining and Living Room
Kitchen
- Dishwasher
- Stainless Steel Appliances
Flooring
- Carpet
- Tile
Bedrooms and Bathrooms
- 2 Main Level Bedrooms
- 2 Full Bathrooms
Laundry
- Dryer
- Washer
Outdoor Features
- In Ground Pool
- Covered Patio or Porch
Schools
- Julia Green Elementary School
- John Trotwood Moore Middle School
- Hillsboro Comp High School
Utilities
- Central Heating and Cooling System
- Heating System Uses Natural Gas
Community Details
- Association fees include ground maintenance, recreation facilities, trash, water
- Hobbs House Subdivision
Listing and Financial Details
- Assessor Parcel Number 131020A08100CO
Map
Home Values in the Area
Average Home Value in this Area
Property History
| Date | Event | Price | List to Sale | Price per Sq Ft |
|---|---|---|---|---|
| 11/24/2025 11/24/25 | Price Changed | $294,990 | -0.8% | $276 / Sq Ft |
| 11/17/2025 11/17/25 | Price Changed | $297,500 | -0.7% | $278 / Sq Ft |
| 11/01/2025 11/01/25 | For Sale | $299,500 | -- | $280 / Sq Ft |
Source: Realtracs
MLS Number: 3037836
- 2116 Hobbs Rd Unit K2
- 2116 Hobbs Rd Unit G6
- 2116 Hobbs Rd Unit M16
- 4204 Hillsboro Pike Unit 109
- 3918 Caylor Dr
- 2221 Hobbs Rd
- 3916 Caylor Dr
- 4115 Kimbark Dr
- 2031 Overhill Dr
- 2227 Castleman Dr
- 2048 Castleman Dr
- 815 Foster Hill
- 2046 Castleman Dr
- 915 Bowring Park
- 5025 Hillsboro Pike Unit 11A
- 5025 Hillsboro Pike Unit 14K
- 5025 Hillsboro Pike Unit 1A
- 5025 Hillsboro Pike Unit 14Q
- 5025 Hillsboro Pike Unit 22G
- 5025 Hillsboro Pike Unit 20E
- 2116 Hobbs Rd Unit K2
- 2116 Hobbs Rd Unit M5
- 2215 Abbott Martin Rd
- 4100 Hillsboro Pike
- 5000 Hillsboro Pike Unit C1
- 4000 Hillsboro Pike
- 2424 Abbott Martin Rd
- 2019B Overhill Dr Unit B
- 2006A Galbraith Dr Unit A
- 2011 Richard Jones Rd
- 301 Boxmere Place Unit 301
- 212 Summit Ridge Cir
- 212 Summit Ridge Dr
- 409 Ashlawn Ct Unit 409
- 1900 Richard Jones Rd Unit P4
- 4112 Oriole Place
- 3600 Hillsboro Pike Unit F7 Fully Furnished Unit
- 3510 Hillsboro Pike
- 543 Armistead Place Unit 543
- 2014 Graybar Ln Unit 2014
