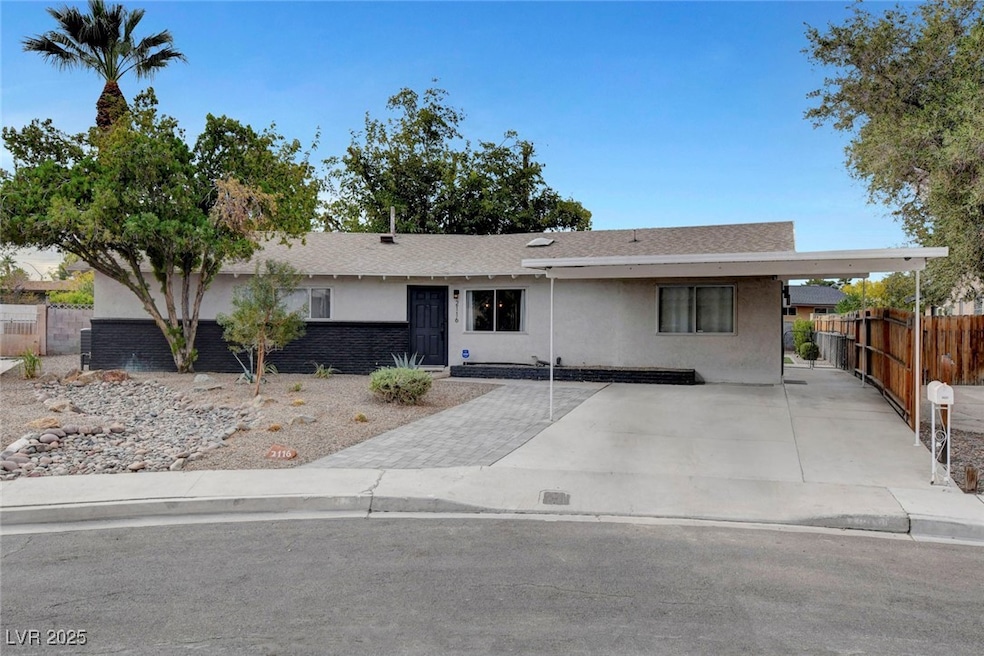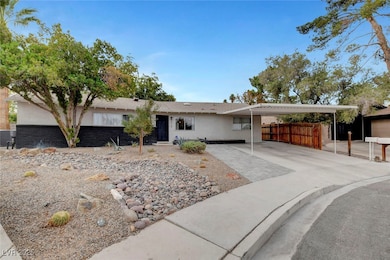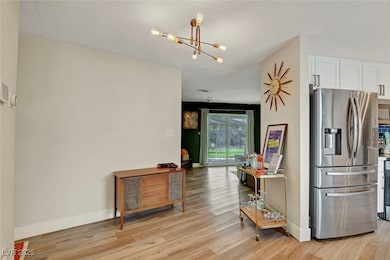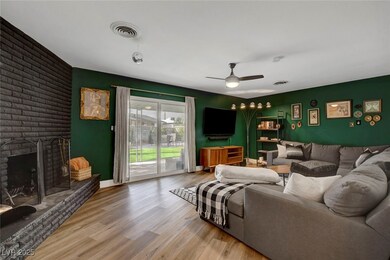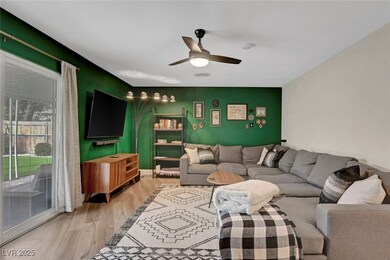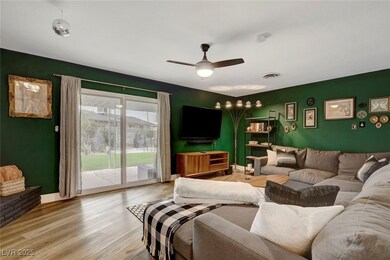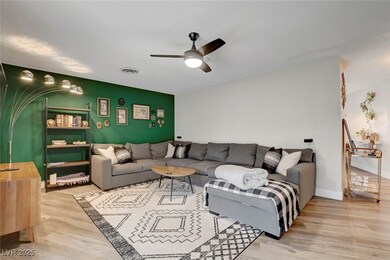2116 Jaymie Way Las Vegas, NV 89106
Rancho Oakey NeighborhoodEstimated payment $2,468/month
Highlights
- No HOA
- Covered Patio or Porch
- Tile Flooring
- Ed W Clark High School Rated A-
- Security System Owned
- Landscaped
About This Home
This beautifully remodeled 4-bedroom, 2-bath home is located in the Historic Rancho Circle. Every space has been thoughtfully updated, blending modern finishes with timeless comfort. The open concept kitchen features stainless steel appliances, upgraded cabinetry, and solid surface countertops, ideal for everyday living or entertaining. The living area includes a cozy fireplace that adds warmth and character to the space.The backyard has been recently improved with a clean paver patio, low-maintenance turf, and tasteful landscaping with mature bushes and trees,offering both simplicity and serenity outdoors.This turn-key single story home has been meticulously maintained and is ready for its next owner. Don’t miss your opportunity to own a stylish, move-in-ready home in a well-established neighborhood.
Listing Agent
Signature Real Estate Group Brokerage Phone: (702) 419-3184 License #S.0185134 Listed on: 11/11/2025

Home Details
Home Type
- Single Family
Est. Annual Taxes
- $2,730
Year Built
- Built in 1962
Lot Details
- 6,970 Sq Ft Lot
- East Facing Home
- Back Yard Fenced
- Block Wall Fence
- Landscaped
- Artificial Turf
Home Design
- Shingle Roof
- Composition Roof
Interior Spaces
- 1,736 Sq Ft Home
- 1-Story Property
- Wood Burning Fireplace
- Blinds
- Living Room with Fireplace
- Security System Owned
Kitchen
- Built-In Electric Oven
- Microwave
- Dishwasher
- Disposal
Flooring
- Carpet
- Tile
Bedrooms and Bathrooms
- 4 Bedrooms
- 2 Full Bathrooms
Laundry
- Laundry on main level
- Dryer
- Washer
Parking
- Garage
- Private Parking
Schools
- Wasden Elementary School
- Hyde Park Middle School
- Clark Ed. W. High School
Additional Features
- Covered Patio or Porch
- Central Heating and Cooling System
Community Details
- No Home Owners Association
- Rancho Vista Subdivision
Map
Home Values in the Area
Average Home Value in this Area
Tax History
| Year | Tax Paid | Tax Assessment Tax Assessment Total Assessment is a certain percentage of the fair market value that is determined by local assessors to be the total taxable value of land and additions on the property. | Land | Improvement |
|---|---|---|---|---|
| 2025 | $2,730 | $72,352 | $48,300 | $24,052 |
| 2024 | $2,365 | $72,352 | $48,300 | $24,052 |
| 2023 | $2,365 | $58,529 | $36,750 | $21,779 |
| 2022 | $1,120 | $55,105 | $35,700 | $19,405 |
| 2021 | $1,038 | $52,014 | $33,950 | $18,064 |
| 2020 | $961 | $45,873 | $28,350 | $17,523 |
| 2019 | $916 | $35,456 | $18,550 | $16,906 |
| 2018 | $874 | $36,542 | $20,650 | $15,892 |
| 2017 | $1,124 | $34,295 | $18,550 | $15,745 |
| 2016 | $819 | $31,589 | $16,450 | $15,139 |
| 2015 | $816 | $24,117 | $9,450 | $14,667 |
| 2014 | $791 | $25,059 | $10,500 | $14,559 |
Property History
| Date | Event | Price | List to Sale | Price per Sq Ft | Prior Sale |
|---|---|---|---|---|---|
| 11/18/2025 11/18/25 | For Sale | $425,000 | +18.1% | $245 / Sq Ft | |
| 09/29/2021 09/29/21 | Sold | $359,899 | 0.0% | $207 / Sq Ft | View Prior Sale |
| 08/30/2021 08/30/21 | Pending | -- | -- | -- | |
| 08/26/2021 08/26/21 | For Sale | $359,999 | -- | $207 / Sq Ft |
Purchase History
| Date | Type | Sale Price | Title Company |
|---|---|---|---|
| Bargain Sale Deed | $359,899 | Netco | |
| Bargain Sale Deed | $215,000 | Netco | |
| Interfamily Deed Transfer | -- | None Available | |
| Interfamily Deed Transfer | -- | -- | |
| Bargain Sale Deed | $107,000 | Old Republic Title Company |
Mortgage History
| Date | Status | Loan Amount | Loan Type |
|---|---|---|---|
| Open | $341,904 | New Conventional | |
| Previous Owner | $250,000 | Stand Alone First |
Source: Las Vegas REALTORS®
MLS Number: 2734537
APN: 139-32-514-057
- 220 Rancho Vista Dr
- 312 Park Way W
- 2401 Driftwood Dr
- 248 Crystal Rose Ct
- 321 Beaumont St
- 2504 Windjammer Way
- 27 Onyx Way
- 1813 Sunland Ave
- 1921 Granite Ave
- 360 Vandalia St
- 1908 W Mesquite Ave
- 19 Zircon Cir
- 2500 Wimbledon Dr
- 417 Vandalia St
- 2520 Driftwood Dr
- 2016 Pinto Ln
- 814 W Bonanza Rd
- 2005 Pinto Ln
- 2323 Pinto Ln
- 3001 Astoria Pines Cir
- 105 Woodley St
- 240 Wilted Jasmine Ct
- 2019 Suzy Nagle Ave
- 1850 Center St
- 2221 W Bonanza Rd Unit 74
- 1700 Alta Dr
- 98 S Martin l King Blvd
- 2701 Alta Dr
- 716 Pensacola Ln Unit 3
- 2105 Sleepy Ct
- 3004 Astoria Pines Cir
- 505 Desert Ln
- 2801 Pinto Ln
- 2110 Sleepy Ct
- 701 Shadow Ln
- 2400 Dutchmans Pipe Ct
- 2308 Fair Ave
- 2609 Calico Hearts Ct
- 2400 Sherman Place
- 2241 La Mark Ave
